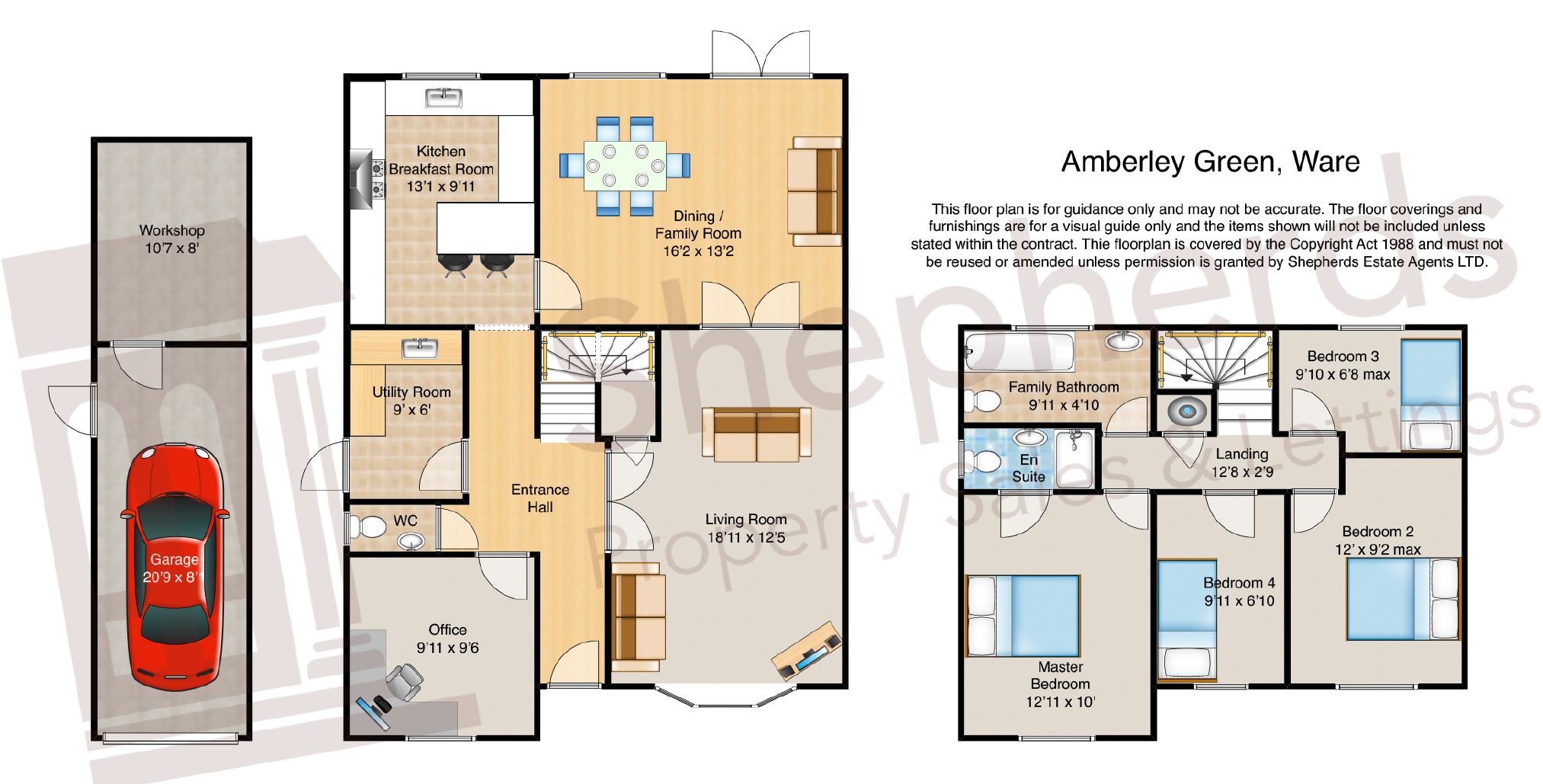Detached house for sale in Ware SG12, 4 Bedroom
Quick Summary
- Property Type:
- Detached house
- Status:
- For sale
- Price
- £ 649,995
- Beds:
- 4
- Baths:
- 2
- Recepts:
- 3
- County
- Hertfordshire
- Town
- Ware
- Outcode
- SG12
- Location
- Amberley Green, Ware, Hertfordshire SG12
- Marketed By:
- Shepherds
- Posted
- 2024-04-18
- SG12 Rating:
- More Info?
- Please contact Shepherds on 01992 800340 or Request Details
Property Description
A four bedroom detached family home situated over looking a communal green and within a 20 min walk of Ware High Street. The property features 3 reception rooms, kitchen breakfast room, utility, wc, 4 bedrooms with en-suite to master and a family bathroom. Parking is to the side along with a garage / workshop.
Entrance Hall
Living Room (18'11 x 12'5 (5.77m x 3.78m))
Study (9'11 x 9'6 (3.02m x 2.90m))
Kitchen Breakfast Room (13'1 x 9'11 (3.99m x 3.02m))
Dining / Family Room (16'2 x 13'2 (4.93m x 4.01m))
Utility Room (9' x 6'10 (2.74m x 2.08m))
Wc (4'7 x 2'6 (1.40m x 0.76m))
First Floor Landing
Master Bedroom (12'11 x 10' (3.94m x 3.05m))
En-Suite (7' x 3'3 (2.13m x 0.99m))
Bedroom 2 (12' x 9'2 (3.66m x 2.79m))
Bedroom 3 (9'10 x 6'8 max (3.00m x 2.03m max))
Bedroom 4 (9'11 x 6'10 (3.02m x 2.08m))
Family Bathroom (9'11 x 4'10 (3.02m x 1.47m))
Outside
Driveway
Rear Garden
Garage (20'9 x 8' (6.32m x 2.44m))
Workshop (10'7 x 8' (3.23m x 2.44m))
Note To Buyers
We would like to inform all interested parties that the owners of this property is a direct relation to an employee of Shepherds Estate Agents ltd.
You may download, store and use the material for your own personal use and research. You may not republish, retransmit, redistribute or otherwise make the material available to any party or make the same available on any website, online service or bulletin board of your own or of any other party or make the same available in hard copy or in any other media without the website owner's express prior written consent. The website owner's copyright must remain on all reproductions of material taken from this website.
Property Location
Marketed by Shepherds
Disclaimer Property descriptions and related information displayed on this page are marketing materials provided by Shepherds. estateagents365.uk does not warrant or accept any responsibility for the accuracy or completeness of the property descriptions or related information provided here and they do not constitute property particulars. Please contact Shepherds for full details and further information.


