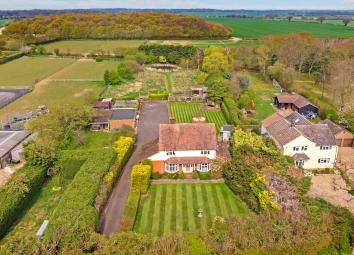Detached house for sale in Ware SG11, 3 Bedroom
Quick Summary
- Property Type:
- Detached house
- Status:
- For sale
- Price
- £ 1,150,000
- Beds:
- 3
- Baths:
- 1
- Recepts:
- 3
- County
- Hertfordshire
- Town
- Ware
- Outcode
- SG11
- Location
- Wellpond Green, Standon, Ware SG11
- Marketed By:
- Fine & Country Ware and Welwyn
- Posted
- 2024-04-02
- SG11 Rating:
- More Info?
- Please contact Fine & Country Ware and Welwyn on 01920 352961 or Request Details
Property Description
A most attractive detached family home that is set in grounds of approximately 1.30 acres.
Offering great character and much potential the property provides great scope for enlargement and is a great opportunity for a new owner to create their own special home.
Accommodation comprises central reception hall, lounge with inglenook style fireplace, living room, kitchen/breakfast room, conservatory, bedroom four/study and to the first floor three further bedrooms and family bathroom.
Wellpond green: Situated in the small and highly regarded hamlet of Wellpond Green being well located for commuters with road links to the A10 and M11 around 2 and 8 miles respectively. Ware, Hertford and Bishops Stortford are all within easy reach and provide comprehensive amenities including rail connections into London, excellent schooling, leisure facilities and a good selection of shops.
Standon: The village of Standon has local amenities including quaint village pubs, a village hall, and a choice of traditional shops: Butcher, baker, post office, general village store and hairdresser. Access to the Rib Valley is close to hand that provides access to a number of footpaths and bridleways. Private and state education is well catered for with schools in the neighbouring village of Puckeridge as well as St Edmunds college being just a few minutes driving distance. Access to the A120 and the A10 bypass is close to hand which subsequently leads to the neighbouring towns of Bishops Stortford, Ware and Hertford.
Accommodation comprises: Traditional canopied entrance porch with tiled over hang.
Reception hall: Stairs leading to first floor landing with original banister and balustrade, radiator, under stairs storage cupboard, separate access to:
Sitting room: A most pleasant room with dual aspect and having a large inglenook style fireplace, radiator.
Lounge: Bay window to front aspect, electric real flame effect fire, two radiators, doors opening to:
Conservatory: Anglian double glazed conservatory with a most pleasant aspect over the adjoining garden, doors leading to patio and outside.
Rear utility/garden lobby: Door leading to outside, fitted storage units.
Study/bedroom four: Tiled floor, storage cupboards.
Kitchen: Well fitted with a range of wall and base storage units incorporating one and a quarter bowl sink unit, tiled surrounds, tiled floor. Aspect to rear.
Agents note: Some of the free standing appliances can be made available if so required.
Rear lobby: Door to garden and access to:
Cloakroom: Low flush wc, wash hand basin, tiled surrounds, storage cupboard.
First floor landing Generous landing, separate access to:
Bedroom one: Aspect to front, radiator.
Bedroom two: Aspect to rear, wardrobe cupboards, radiator.
Bedroom three: Hatch to loft, double radiator.
Bathroom: Fitted with a suite comprising, corner bath, pedestal wash hand basin, separate shower cubicle, low flush wc, radiator, tiled surrounds, views to rear over the garden and paddock.
Outside: Outside in the grounds there is a large garage block/workshop and a detached games room/store. To the rear of the garden there is a paddock area that still retains a stable and to the extreme rear a large pond has been landscaped and created by the owners, all of which provides a lovely environment for attracting a variety of wildlife.
Within the main garden there is an ornamental fish pond and a very generous patio area. Two further areas of garden are hidden away from the eye, one of which is to the side of the driveway and is screened by a high hedge. This area was once used to accommodate a swimming pool, the other secret garden is set beyond an ornamental wall and is presently being used to accommodate the owners aviary's and summer house.
Garage block:
Workshop/games room:
Driveway & parking:
Generous frontage: To the front of the property there is a large lawned area that is well screened by high hedges .
Services: Council Tax band: G
Local Authority: East Herts DC Oil Central Heating by radiators.
Mains electricity and water are connected.
Private drainage
EPC: EPC Rating G.
Property Location
Marketed by Fine & Country Ware and Welwyn
Disclaimer Property descriptions and related information displayed on this page are marketing materials provided by Fine & Country Ware and Welwyn. estateagents365.uk does not warrant or accept any responsibility for the accuracy or completeness of the property descriptions or related information provided here and they do not constitute property particulars. Please contact Fine & Country Ware and Welwyn for full details and further information.

