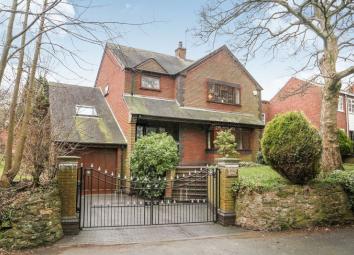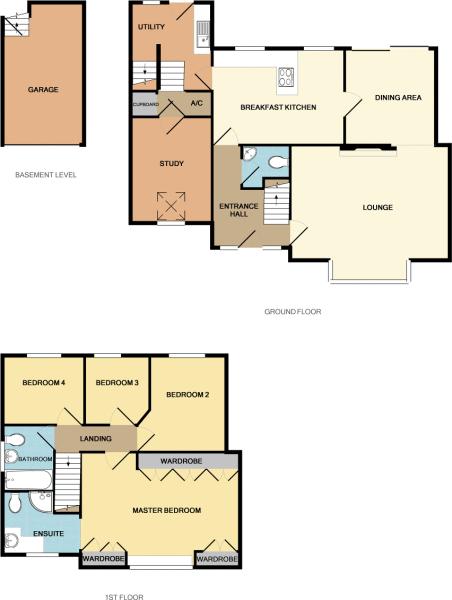Detached house for sale in Walsall WS3, 4 Bedroom
Quick Summary
- Property Type:
- Detached house
- Status:
- For sale
- Price
- £ 330,000
- Beds:
- 4
- Baths:
- 2
- Recepts:
- 2
- County
- West Midlands
- Town
- Walsall
- Outcode
- WS3
- Location
- Station Road, Pelsall, Walsall WS3
- Marketed By:
- Open Door, Solihull
- Posted
- 2024-04-07
- WS3 Rating:
- More Info?
- Please contact Open Door, Solihull on 0121 659 5819 or Request Details
Property Description
*excellent buy* On offer: A well-presented four-bed property with two reception rooms and two bathrooms. Spacious with a garden, a basement garage and no chain. A great family home. *click now!*
Summary
We are delighted to offer this spacious and versatile four/five-bed property to the market. Situated in a popular location close to Pelsall Common, this characterful property is offered to the market chain-free and will make an excellent family home. Read on!
Bespoke Design
There has been impressive attention-to-detail in the creation of this bespoke property. Originally built for and by an experienced bricklayer in the 1990s, the property has been completed to a very high standard with lots of unique design details. From the blue brickwork corbelling and detailed decorative brickwork externally, to the parquet flooring and thoughtful internal layout, this impressively-designed home is something special.
Ground Floor
On the ground floor, there is an entrance hallway with wooden parquet flooring and an understairs w/c. This leads to a spacious breakfast-kitchen with built-in units which, in turn, leads to a separate dining room with glazed double doors to the rear garden. There is also a practical utility room adjacent to the kitchen with plumbing for a washing machine and space for other appliances. The front reception room, which also leads through to the dining room, includes a contemporary inset log-burner set into a feature brick wall and has wooden parquet flooring.
Study / Bedroom Five
Off the utility room, a flight of stairs leads to a study / bedroom five which features a Velux window and built-in storage. A second flight of steps from the utility room leads to the basement garage.
First Floor
Upstairs, on the first floor, there are four generously-sized bedrooms and a family bathroom. The master bedroom has an ensuite showerroom.
Exterior
Outside, the property has a gated driveway which leads to a basement garage with stairs leading to the front door. To the rear, there is a private mature garden with paved seating areas, a wood store and a rear gate leading through to Pelsall Common.
Location
The property enjoys good access to local public footpaths and cycle networks, and is within walking distance of Pelsall’s village shops. It is a short bus ride of Bloxwich train station and Walsall bus station, train station and town centre which has a range of shops and facilities. There are plenty of schools nearby plus easy access to the West Midlands’ motorway network.
Call Now!
In short, this wonderful property would make an ideal purchase in a fantastic, picturesque and sought-after location. So don't delay: Call today to book a viewing!
Layout
The accommodation comprises:
Ground floor: An entrance hall, two reception rooms, a breakfast-kitchen, a utility area and a w/c. Access to a study / fifth bedroom and a basement garage.
First floor: Four bedrooms, a family bathroom and a master ensuite.
Exterior: A driveway, a garage and a mature rear garden.
Measurements
All measurements are approximate:
Front reception room: 4.97m into the bay window x 4.2m.
Dining room: 3.6m x 3.2m.
Breakfast-kitchen: 4.8m x 3.5m.
Utility room: 3.2m x 2.9m.
Study / bedroom five: 3.8m x 2.6m.
Master bedroom: 5.8m x 4.3m (max) plus an ensuite.
Bedroom two: 3.4m x 3.2m (max).
Bedroom three: 2.9m x 2.5m.
Bedroom four: 2.4m x 2.3m.
Garage: 6.2m x 3m.
Property Location
Marketed by Open Door, Solihull
Disclaimer Property descriptions and related information displayed on this page are marketing materials provided by Open Door, Solihull. estateagents365.uk does not warrant or accept any responsibility for the accuracy or completeness of the property descriptions or related information provided here and they do not constitute property particulars. Please contact Open Door, Solihull for full details and further information.


