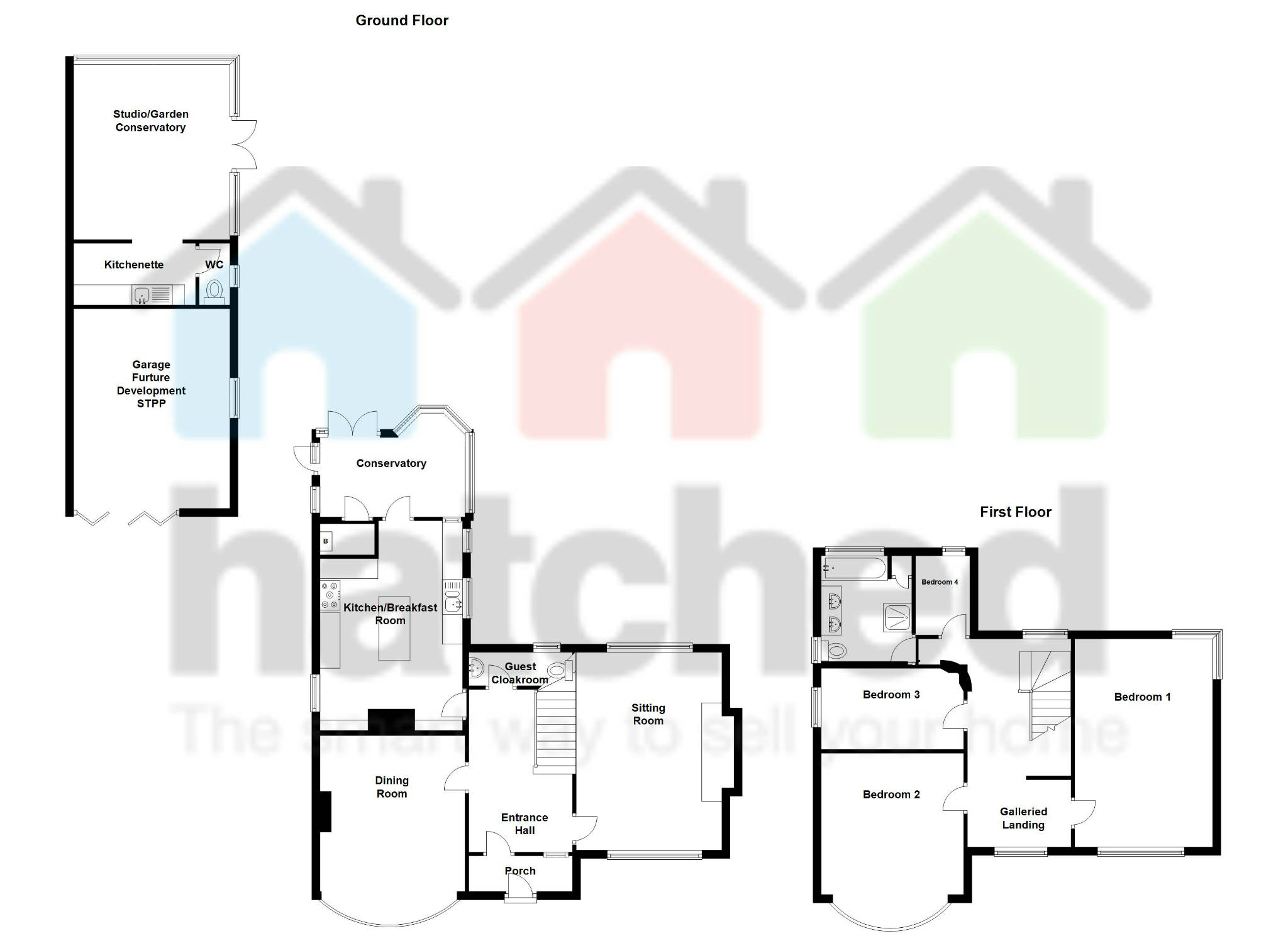Detached house for sale in Walsall WS3, 4 Bedroom
Quick Summary
- Property Type:
- Detached house
- Status:
- For sale
- Price
- £ 375,000
- Beds:
- 4
- Baths:
- 1
- Recepts:
- 3
- County
- West Midlands
- Town
- Walsall
- Outcode
- WS3
- Location
- Selmans Hill, Bloxwich, Walsall, West Midlands WS3
- Marketed By:
- Hatched - Birmingham
- Posted
- 2018-11-13
- WS3 Rating:
- More Info?
- Please contact Hatched - Birmingham on 0121 659 0297 or Request Details
Property Description
Entrance Porch
Double glazed with a coach lamp and original leaded glazed door.
Reception Hallway
With a double glazed window to the porch, radiator with cover, staircase off to the first floor with a fitted cupboard beneath, housing utility meters. Glazed panel doors off to all rooms.
Guest Cloakroom
With a frosted double glazed window to rear garden aspect, low flush WC. Pedestal wash hand basin coat hooks, oak flooring.
Family Room/Formal Dining Room 14.8 x 11.6 (4.47m x 3.50m)
With a double glazed bay window overlooking front garden aspect. Radiator, feature fireplace with inset and hearth housing coal effect as fire. Coved ceiling.
Sitting Room 19.6 x 14.6 max (5.95m x 4.41m)
Double glazed windows to front and rear garden aspect, two radiators. TV point. A feature Inglenook fireplace housing grate and hearth for a 'Real Log or Coal fire. Coved ceiling.
Fitted Breakfast Kitchen 22.0 max x 14.0 max (6.73m x 4.27m)
Double glazed windows to rear/side aspects. An extensive range of wall mounted and base fitted oak units with solid beech work surfaces and tiled splash backs. Incorporating inset 1 1/2 bowl stainless steel sink and side drainer, integrated automatic dishwasher. Pantry pull out store and herb rack. Range cooker with extractor fan/hood over and 'American' style plumbed in fridge freezer. Oak flooring two radiators and 'Dresser' style units either side of the chimney breast that houses a coal effect gas fire. Island unit with breakfast bar/table. With enough room for dining space. Ceiling spot lights and glazed panel door into:
P Shaped Conservatory 14.0 x 9.6 (4.25m x 2.91m)
Double glazed with French style doors to garden and side door, oak flooring, wall lights and gated door into:
Boiler Room (not measured)
With space and plumbing for automatic washing machine and tumble dryer, wall mounted central heating boiler.
First Floor Galleried Landing 22.00 x 7.10 (6.73m x 2.42m)
Spacious and light with double glazed windows to the front and rear elevations, original balustrade with toughened glazed panels, and doors off to all rooms.
Bedroom One 17.4 max x 11.6 (5.27m x 3.47m)
Double glazed windows to front and rear elevations, 2 x radiators. Fitted wardrobes with dressing table and coved ceiling.
Bedroom Two 15.4 x 11.4 (4.63m x 3.47m)
Double glazed bay window to front elevation, radiator. Fitted wardrobes and coved ceiling.
Bedroom Three 11.4 x 10.6 max (3.49m x 3.20m)
Double glazed window to rear/side elevation, a range of fitted wardrobes with bridging unit and radiator.
Bedroom Four 7.6 x 5.6 into wardrobe (2.27m x 1.71m)
Double glazed window to rear elevation, radiator and fitted wardrobes with sliding mirrored doors. (currently used by the current vendors as a walk in closet, however could easily be converted back to a nursery or study room)
Family Bathroom
Frosted double glazed windows to rear and side elevations. A white suite to comprise of panel bath, 'his n hers' vanity wash hand basins, tiled walls. A walk-in shower cubicle and low flush wc. Corner cupboard housing water tank and storage for linen and towels. Heated towel radiator, ceiling fan light.
Outside
This imposing and substantial family home is set back behind a brick wall and wrought iron double gates with a canopy with lights.
Garage 18.0 x 9.6 (5.54m x 2.92m)
With folding doors, electric light and power and a frosted double glazed window to the side of the rear garden. (This could easily be converted/change of use to incorporate a bedroom and bath/shower room to extend from the studio conservatory)
Studio/Conservatory 16.2 x 11.8 (4.99m x 3.57m)
Double glazed with French style doors opening out to the decked patio and garden. Wall lights, feature wall mounted fire, oak flooring with underfloor heating. Arch into:
Kitchenette 8.0 x 5.6 (2.49m x 1.68m)
With base fitted unit with inset stainless steel sink and side drainer with roll edge work surfaces. Wine cooler, oak flooring and door into:
Cloakroom WC
With Frosted double glazed window, low flush WC with Wash hand basin and oak flooring.
Fore Garden
Shaped lawn and flower border incorporating drive on and off parking/hardstanding. Mature well stocked shrub borders, side access to further parking and garage.
Rear Garden
Enclosed by panel fencing and mature established hedges. Paved patio, raised decked patio further side patio area. Block paved centre patio and side shaped lawns.
Property Location
Marketed by Hatched - Birmingham
Disclaimer Property descriptions and related information displayed on this page are marketing materials provided by Hatched - Birmingham. estateagents365.uk does not warrant or accept any responsibility for the accuracy or completeness of the property descriptions or related information provided here and they do not constitute property particulars. Please contact Hatched - Birmingham for full details and further information.


