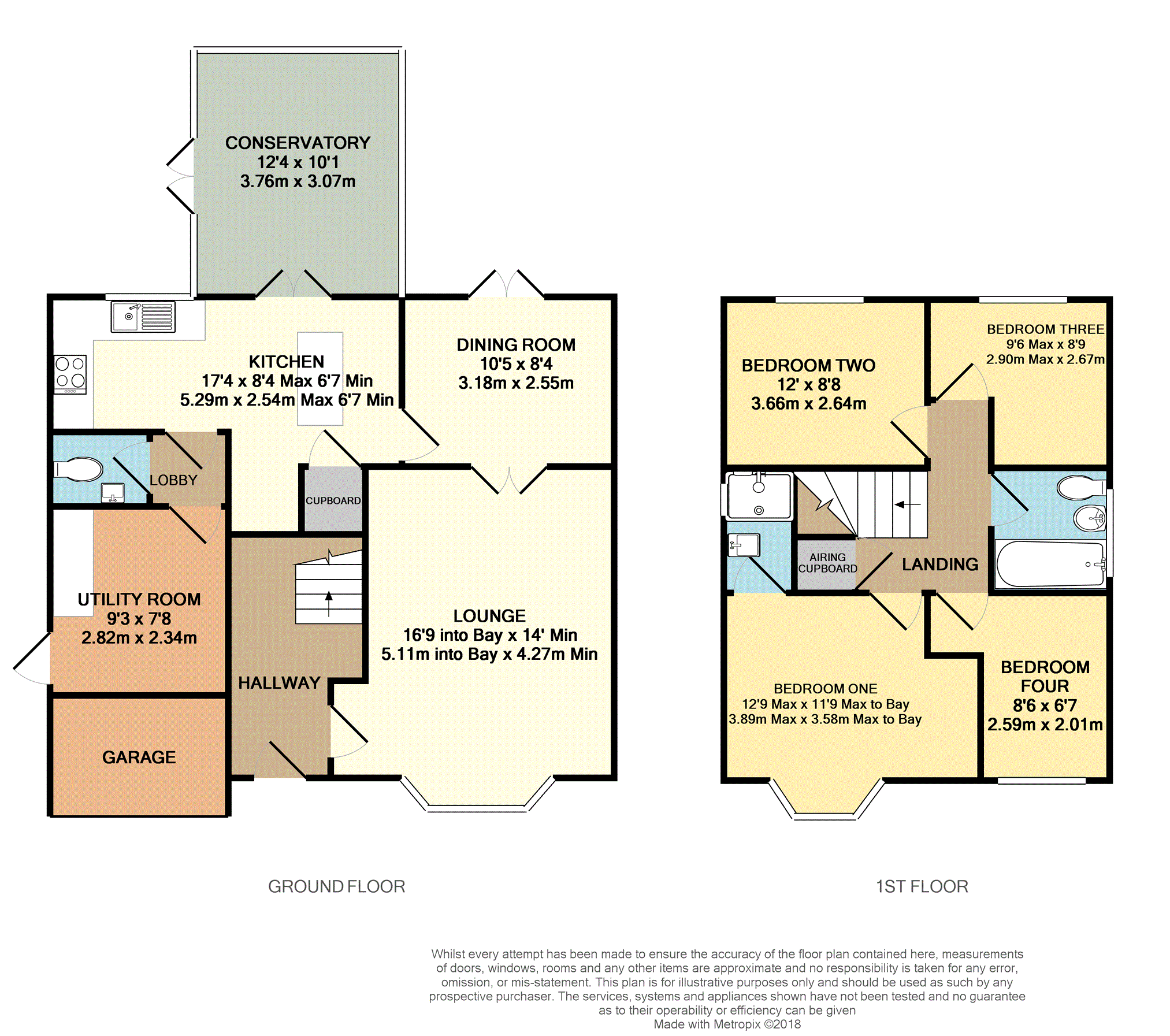Detached house for sale in Walsall WS3, 4 Bedroom
Quick Summary
- Property Type:
- Detached house
- Status:
- For sale
- Price
- £ 340,000
- Beds:
- 4
- Baths:
- 1
- Recepts:
- 2
- County
- West Midlands
- Town
- Walsall
- Outcode
- WS3
- Location
- Ferndown Close, Walsall WS3
- Marketed By:
- Purplebricks, Head Office
- Posted
- 2018-11-04
- WS3 Rating:
- More Info?
- Please contact Purplebricks, Head Office on 0121 721 9601 or Request Details
Property Description
No chain! A stunning four bedroom detached home finished to exacting specifications on Walsall's premier residential Turnberry Estate.
With a good sized driveway and front garden, the garage has been borrowed from to create a large utility room to compliment the kitchen. The property has also been added to with a large conservatory. A guest W.C, dining room and large lounge complete the downstairs.
Upstairs there are four good sized bedrooms, a family bathroom and a master en-suite.
Fully redecorated in a contemporary style, one lucky buyer will be able to enjoy this extremely well appointed family home.
Front
Front garden and driveway with side access to the garden and utility room, up and over door to the garage and door to entrance hall.
Hall
Designer Radiator, glass sided stairs to the first floor and doors to the lounge, kitchen and front door to porch and Karndean Flooring.
Lounge
16'9 Max to Bay x 14' Max 12'3 Min
Designer Radiators, double glazed shuttered bay windows to the front and shaker double doors to the dining room.
Dining Room
10'5 x 8'4
Designer radiator, double glazed shuttered french doors to the garden and door to the kitchen. Shaker double doors to lounge.
Kitchen
17'4 Max x 8'4 Max 6'7 Min
Double glazed shuttered window to the rear, french doors to the conservatory, a range of wall and base units with black galaxy style granite worktops with separate island with seating, inset sink and drainer unit, integrated induction hob and electric oven with extractor over, integrated dishwasher and door to rear lobby leading to W.C and utility room. Karndean flooring.
Conservatory
12'4 x 10'1
Shuttered windows with french doors opening on to the garden, radiator and underfloor heating and Karndean Flooring. Insulated tiled roof, sky light windows. Satellite tv connection ideal for all year round usage.
Utility Room
9'3 x 7'8
Door to the side, wall and base units with work surfaces over, space and plumbing for washing machine and space for american style fridge freezer, Karndean Flooring and loft Hatch with drop down ladder to boarded loft.
W.C.
Double glazed window to the side, low level W.C, wash hand basin, designer radiator and karndean Flooring.
Landing
Loft access, airing cupboard, doors to bedrooms one, two, three and four and door to bathroom.
Bedroom One
12'9 Max x 11'5 Max to Bay
Double glazed shuttered bay window to the front, designer radiator and door to en suite.
En-Suite
Double glazed window to the side, Porcelenosa shower cubicle, wash and basin and cupboard. Shower extractor fan. Designer stainless steel towel radiator. Top to toe Porcelenosa tiles, Karndean pebble flooring.
Bedroom Two
12' x 8'8
Double glazed shuttered window to the rear and designer radiator.
Bedroom Three
9'6 Max x 8'9
Double glazed shuttered window to the rear and designer radiator.
Bedroom Four
8'6 x 6'7
Double glazed shuttered window to the front and designer radiator.
Bathroom
Double glazed window to the side, panelled bath with mixer tap, wash hand basin and low level W.C with hidden cistern (Porcelenosa )Top to toe Porcelenosa tiles, designer stainless steel radiator and Karndean pebble flooring.
Garage
Up and over door and suitable for storage purposes.
Garden
Landscaped rear garden with block paved patio, flower and shrub border with railway sleepers and lawn.
Property Location
Marketed by Purplebricks, Head Office
Disclaimer Property descriptions and related information displayed on this page are marketing materials provided by Purplebricks, Head Office. estateagents365.uk does not warrant or accept any responsibility for the accuracy or completeness of the property descriptions or related information provided here and they do not constitute property particulars. Please contact Purplebricks, Head Office for full details and further information.


