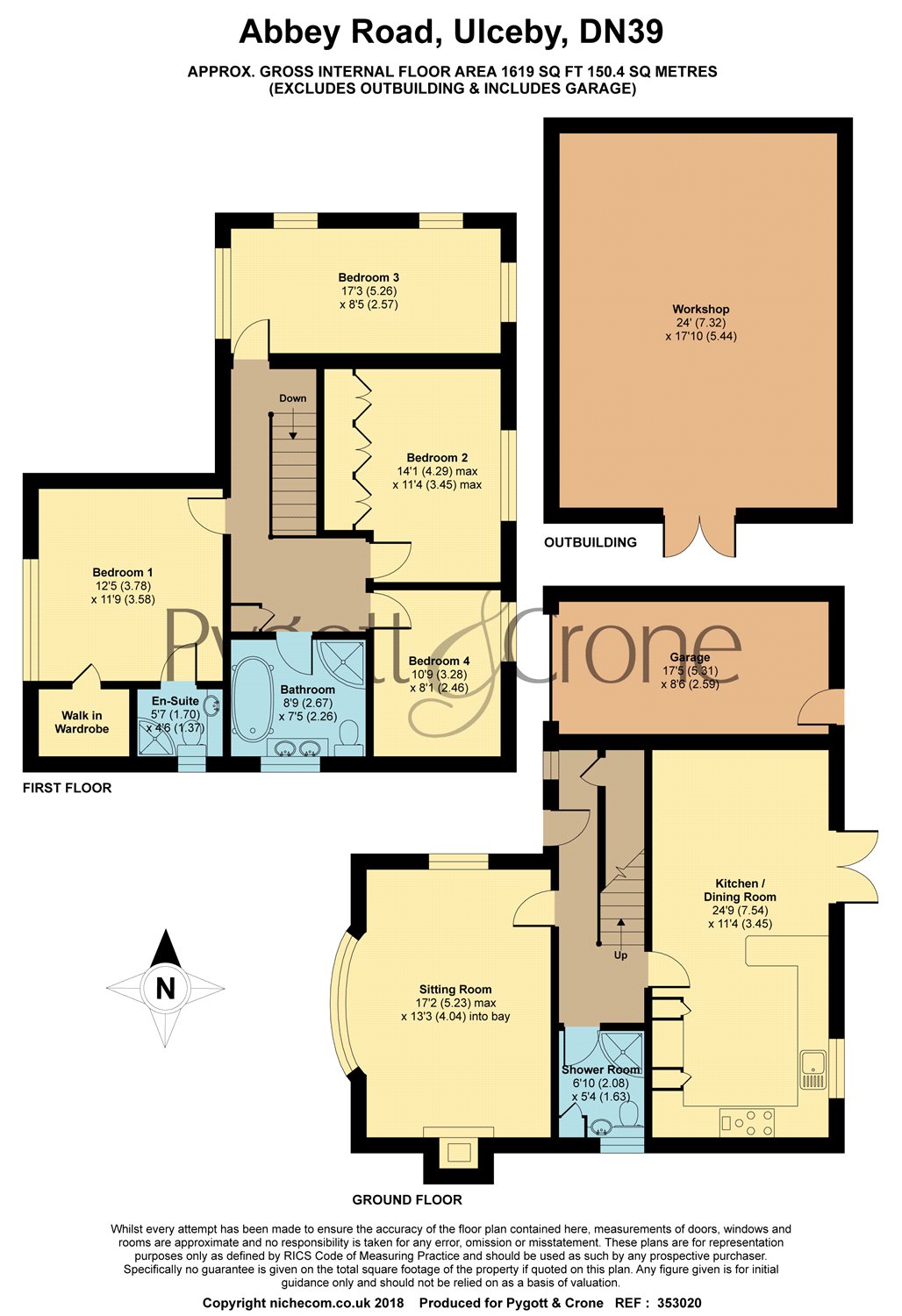Detached house for sale in Ulceby DN39, 4 Bedroom
Quick Summary
- Property Type:
- Detached house
- Status:
- For sale
- Price
- £ 309,950
- Beds:
- 4
- Baths:
- 3
- Recepts:
- 2
- County
- North Lincolnshire
- Town
- Ulceby
- Outcode
- DN39
- Location
- Abbey Road, Ulceby DN39
- Marketed By:
- Pygott & Crone - Grimsby
- Posted
- 2024-04-06
- DN39 Rating:
- More Info?
- Please contact Pygott & Crone - Grimsby on 01472 467712 or Request Details
Property Description
Pygott & Crone are delighted to bring this superb detached family home to the market. Located in the well regarded village of Ulceby this 4 Bedroom family home really must be viewed in order to fully appreciate its undoubted appeal. Occupying a substantial plot that provides large and well-presented gardens to both the front and the rear. Accommodation briefly comprises; Entrance Hall with built in Cloak Cupboard, superb dual aspect Lounge with recessed fireplace, large Living Kitchen with high quality fitted units and dual fuel range, Ground Floor Shower Room with WC and useful storage. To the first floor are 4 Bedrooms with the master providing an En-Suite Shower Room and walk in wardrobe, the other 3 Bedrooms are all comfortably double rooms, there is also a breath taking Family Bathroom with walk in shower cubicle and freestanding bath. Outside provides a long front garden with ample driveway parking and lawned garden, the driveway leads to a single garage, the rear garden is private and has lawned and patio areas.
Entrance Hall
Sitting Room
5.23m max x 4.04m into bay
Kitchen/Dining Room (24' 9" x 11' 4" (7.54m x 3.45m))
Shower Room (6' 10" x 5' 4" (2.08m x 1.63m))
First Floor Landing
Bedroom 1 (12' 5" x 11' 9" (3.78m x 3.58m))
En-Suite (5' 7" x 4' 6" (1.7m x 1.37m))
Walk In Wardrobe
Bedroom 2
4.29m max x 3.45m max
Bedroom 3 (17' 3" x 8' 5" (5.26m x 2.57m))
Bedroom 4 (10' 9" x 8' 1" (3.28m x 2.46m))
Bathroom (8' 9" x 7' 5" (2.67m x 2.26m))
Outside
Garage (17' 5" x 8' 6" (5.31m x 2.59m))
Workshop (24' 0" x 17' 10" (7.32m x 5.44m))
Council Tax Band D
Property Location
Marketed by Pygott & Crone - Grimsby
Disclaimer Property descriptions and related information displayed on this page are marketing materials provided by Pygott & Crone - Grimsby. estateagents365.uk does not warrant or accept any responsibility for the accuracy or completeness of the property descriptions or related information provided here and they do not constitute property particulars. Please contact Pygott & Crone - Grimsby for full details and further information.


