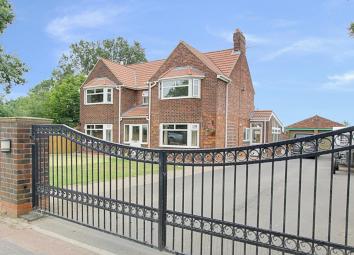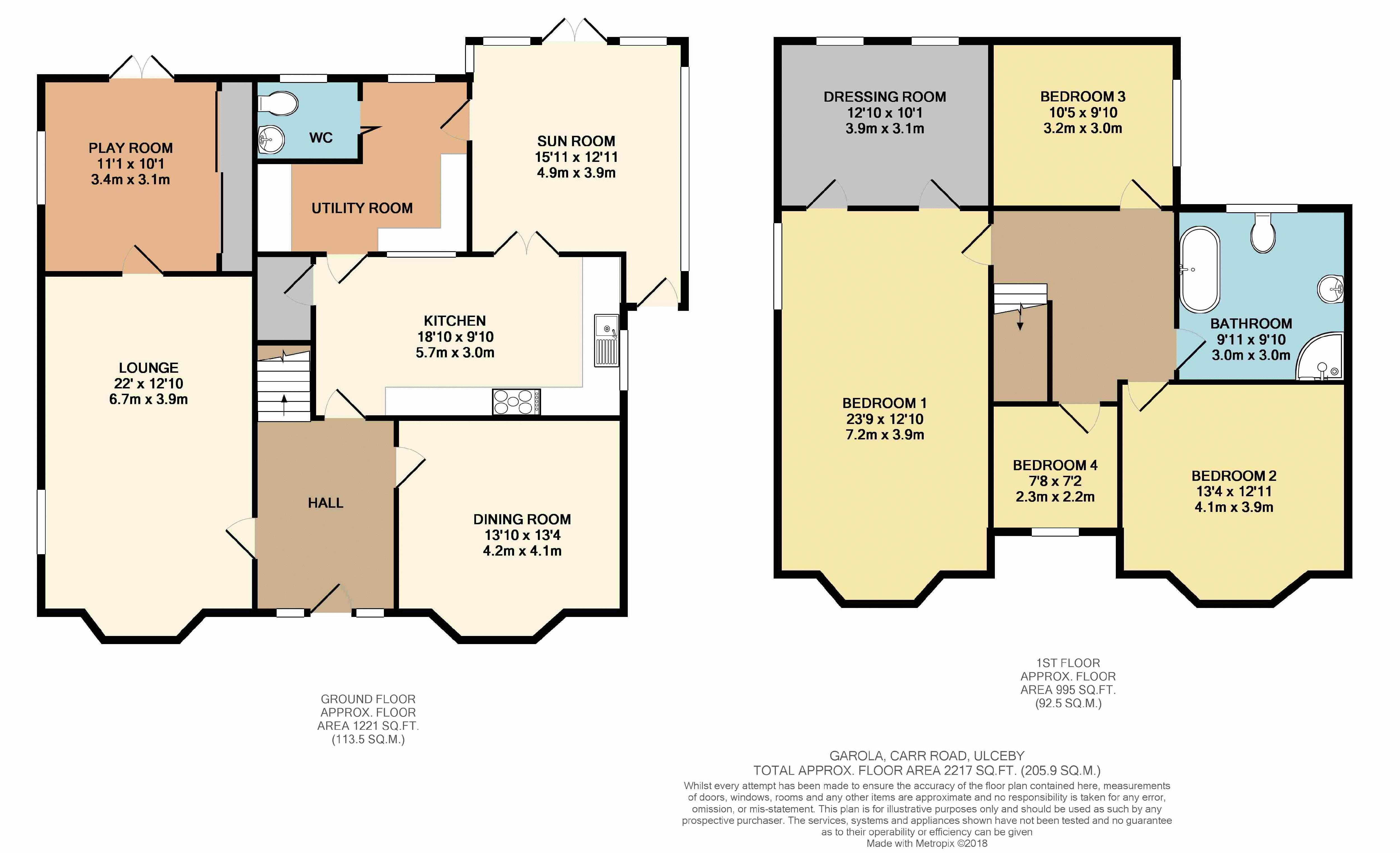Detached house for sale in Ulceby DN39, 4 Bedroom
Quick Summary
- Property Type:
- Detached house
- Status:
- For sale
- Price
- £ 279,000
- Beds:
- 4
- Baths:
- 1
- Recepts:
- 4
- County
- North Lincolnshire
- Town
- Ulceby
- Outcode
- DN39
- Location
- Carr Road, Ulceby, North Lincolnshire DN39
- Marketed By:
- Beercocks
- Posted
- 2024-03-31
- DN39 Rating:
- More Info?
- Please contact Beercocks on 01652 321988 or Request Details
Property Description
Enjoying a rural location this individual double fronted four bedroom detached house boasts four reception rooms, generous off road parking, double garaging and briefly comprises entrance hallway, lounge, playroom, dining room, fitted kitchen, sun room, utility, cloakroom, first floor four bedrooms, master with large dressing room and family bathroom. Outside mature gardens, private gated generous parking and double garaging.
Double fronted individual four bedroom detached house enjoying A rural location with generous parking and double garaging
Summary
Enjoying a rural location this individual double fronted four bedroom detached house boasts four reception rooms, generous off road parking, double garaging and briefly comprises entrance hallway, lounge, playroom, dining room, fitted kitchen, sun room, utility, cloakroom, first floor four bedrooms, master with large dressing room and family bathroom. Outside mature gardens, private gated generous parking and double garaging.
Location
The village of Ulceby is well positioned for commuting to the employment areas of the region. The major employment towns are all within easy travelling distance. The village itself has a general store, post office, public house, fish and chip shop, garaging, modern community hall and well regarded junior school. Regular bus services operate to the nearby towns, where comprehensive facilities and amenities can be found. The village is well positioned for travelling further afield, with easy access to the M180 motorway and the Humber Bridge at Barton upon Humber provides convenient access to East Yorkshire and the city of Hull. Humberside Airport at Kirmington is only 15 minutes driving distance away.
Accommodation
The property is arranged over two floors and briefly comprises as follows:
Entrance Hallway
Lounge (6.7m x 3.9m)
Feature log burner, down lighting and door to the playroom.
Play Room (3.4m x 3.1m)
Built-in cupboards and French doors leading out to the rear garden.
Dining Room (4.1m x 4.2m)
Feature wood burner and laminate flooring.
Fitted Breakfast Kitchen (5.7m x 3m)
Comprehensive range of fitted floor units, wall cupboards and drawers, inset sink unit, pantry, plumbing for dishwasher and down lighting. French doors leading into the sun room.
Sun Room (4.9m x 3.9m)
French doors leading out to the rear garden and door leading into the utility room.
Utility Room
Tiled flooring, base units and central heating boiler.
Cloakroom
With w.C. And wash hand basin.
First Floor
Master Bedroom (7.2m x 3.9m)
Down lighting and enjoying superb views over open countryside.
Dressing Room (3.9m x 3.1m)
With generous hanging space.
Bedroom 2 (4.1m x 3.9m)
With superb views over open countryside.
Bedroom 3 (3.2m x 3m)
Bedroom 4 (2.3m x 2.2m)
Family Bathroom: (3m x 3m)
Jacuzzi style bath, separate shower, low level w.C. And vanity wash hand basin with storage cupboards below.
Outside
To the front of the property is a lawned garden and a private electric gated side driveway provides generous off road parking for several vehicles and leads to a double brick garage. The rear garden enjoys a good degree of privacy is mainly laid to lawn with a split level paved patio area and useful garden shed.
Central Heating
The property has the benefit of oil fired central heating.
Double Glazing
The property has the benefit of UPVC double glazing.
Council Tax
Council Tax is payable to the North Lincolnshire Council. From verbal enquiries we are advised that the property is shown in the Council Tax Property Bandings List in Valuation Band C.*
Fixtures & Fittings
Certain fixtures and fittings may be purchased with the property but may be subject to separate negotiation as to price.
Disclaimer
*The agent has not had sight of confirmation documents and therefore the buyer is advised to obtain verification from their solicitor or surveyor.
Viewings
Strictly by appointment with the sole agents.
Mortgages
We will be pleased to offer independent advice regarding a mortgage for this property, details of which are available from our Barton office on . Independent advice will be given by Licensed Credit Brokers. Written quotations on request. Your home is at risk if you do not keep up repayments on a mortgage or other loan secured on it.
Property Location
Marketed by Beercocks
Disclaimer Property descriptions and related information displayed on this page are marketing materials provided by Beercocks. estateagents365.uk does not warrant or accept any responsibility for the accuracy or completeness of the property descriptions or related information provided here and they do not constitute property particulars. Please contact Beercocks for full details and further information.


