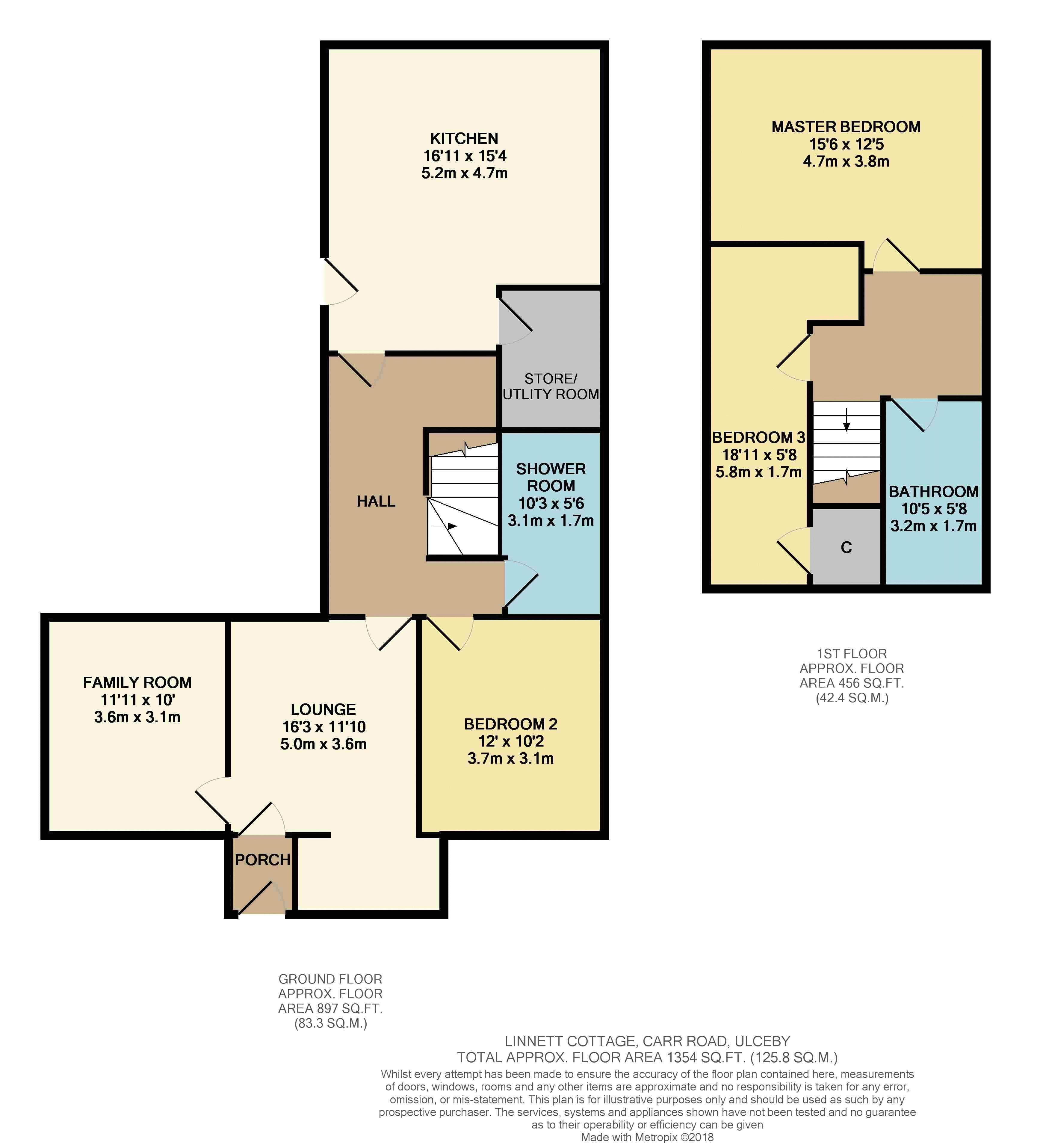Detached house for sale in Ulceby DN39, 3 Bedroom
Quick Summary
- Property Type:
- Detached house
- Status:
- For sale
- Price
- £ 265,000
- Beds:
- 3
- Baths:
- 2
- Recepts:
- 2
- County
- North Lincolnshire
- Town
- Ulceby
- Outcode
- DN39
- Location
- Carr Road, Ulceby, Lincolnshire DN39
- Marketed By:
- Beercocks
- Posted
- 2024-04-07
- DN39 Rating:
- More Info?
- Please contact Beercocks on 01652 321988 or Request Details
Property Description
Standing in approximately one third of an acre down A delightful country lane on the outskirts of the village
This extended cottage is located on an attractive country road in the popular North Lincolnshire village of Ulceby and the property should be viewed quickly to avoid disappointment and fully appreciate the standard of accommodation on offer. With a garage 29ft x 20ft approx and a range of further possibilities available to a discerning purchaser.
Summary:
This extended cottage is located on an attractive country road in the popular North Lincolnshire village of Ulceby and the property should be viewed quickly to avoid disappointment and fully appreciate the standard of accommodation on offer. With a garage 29ft x 20ft approx and a range of further possibilities available to a discerning purchaser.
Location:
The village of Ulceby is well positioned for commuting to the employment areas of the region. The major employment towns are all within easy travelling distance. The village itself has a general store, post office, public house, fish and chip shop, garaging, modern community hall and well regarded junior school. Regular bus services operate to the nearby towns, where comprehensive facilities and amenities can be found. The village is well positioned for travelling further afield, with easy access to the M180 motorway and the Humber Bridge at Barton upon Humber provides convenient access to East Yorkshire and the city of Hull. Humberside Airport at Kirmington is only 15 minutes driving distance away.
Accommodation:
The property is arranged on two floors and briefly comprises as follows:
Entrance Hall:
With staircase to the first floor.
Dining Kitchen: (5.2m x 4.7m)
Has been re-fitted with a stylish range of floor and wall cabinets with complementing worktops, over lighting and matching centre island unit. Integrated appliances include refrigerator, freezer, dishwasher and range oven.
Walk-In Store/Utility Room:
Has plumbing for automatic washing machine and the lpg gas fired central heating boiler unit.
Family Room: (3.6m x 3m)
Lounge: (5m x 3.6m)
Porch:
To the front door.
Bedroom 2: (3.7m x 3.1m)
Shower Room: (3.1m x 1.7m)
With shower cubicle and electric shower, w.C., vanity wash hand basin, tiled flooring and partially tiled walls.
First Floor:
Master Bedroom: (4.7m x 3.8m)
Bedroom 3: (5.8m x 1.7m)
Bathroom: (3.2m x 1.7m)
With low level w.C., pedestal wash hand basin, panelled bath, partially tiled walls and limed wood finish flooring.
Outside:
The property is believed to occupy approximately a third of an acre plot with substantial gardens to the rear of the property as well as attractive lawned gardens to the front and sides. There is hedging to perimeters and to the rear are a number of well established shrubs and trees and a garage 29ft by 20ft approx.
Central Heating:
The property has the benefit of lpg gas fired central heating to panelled radiators.
Double Glazing:
The property has the benefit of double glazing.
Council Tax:
Council Tax is payable to the North Lincolnshire Council. From verbal enquiries we are advised that the property is shown in the Council Tax Property Bandings List in Valuation Band C*
Fixtures & Fittings:
Certain fixtures and fittings may be purchased with the property but may be subject to separate negotiation as to price.
Disclaimer:
*The agent has not had sight of confirmation documents and therefore the buyer is advised to obtain verification from their solicitor or surveyor.
Viewings:
Strictly by appointment with the sole agents.
Mortgages:
We will be pleased to offer independent advice regarding a mortgage for this property, details of which are available from our Barton office on . Independent advice will be given by Licensed Credit Brokers. Written quotations on request. Your home is at risk if you do not keep up repayments on a mortgage or other loan secured on it.
Valuation/Market Appraisal:
Thinking of selling or struggling to sell your house? More people choose beercocks in this region than any other agent. Book your free valuation now!
Property Location
Marketed by Beercocks
Disclaimer Property descriptions and related information displayed on this page are marketing materials provided by Beercocks. estateagents365.uk does not warrant or accept any responsibility for the accuracy or completeness of the property descriptions or related information provided here and they do not constitute property particulars. Please contact Beercocks for full details and further information.


