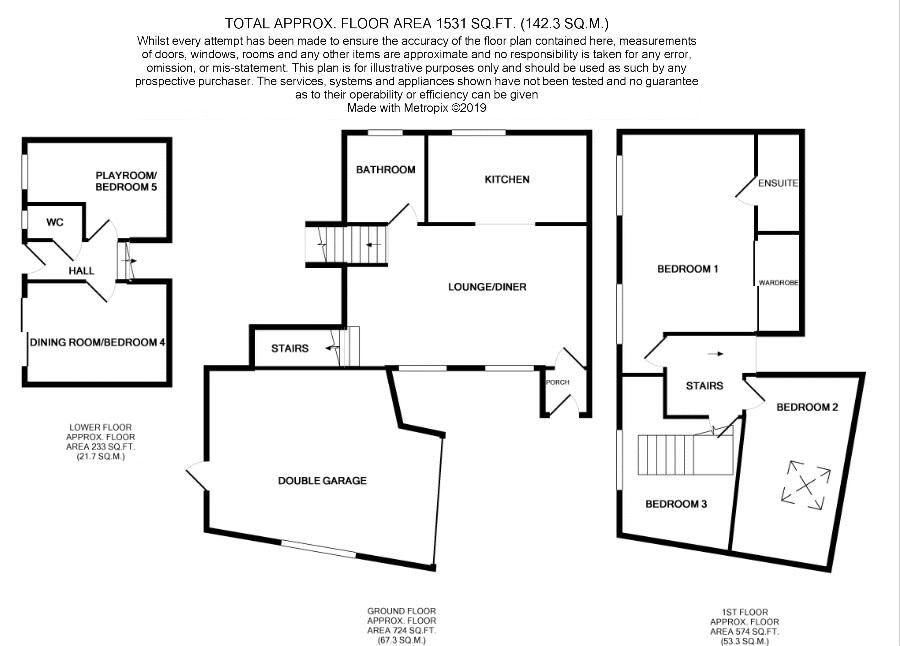Detached house for sale in Uckfield TN22, 4 Bedroom
Quick Summary
- Property Type:
- Detached house
- Status:
- For sale
- Price
- £ 425,000
- Beds:
- 4
- Baths:
- 2
- Recepts:
- 2
- County
- East Sussex
- Town
- Uckfield
- Outcode
- TN22
- Location
- Eastbourne Road, Ridgewood, Uckfield TN22
- Marketed By:
- Peter Oliver Homes
- Posted
- 2024-03-31
- TN22 Rating:
- More Info?
- Please contact Peter Oliver Homes on 01825 592849 or Request Details
Property Description
This wonderful detached property offers many excellent features which will make it popular to a range of potential buyers. The house provides accommodation over three floors which encompasses four bedrooms (with the potential for a fifth) an en-suite, downstairs WC, family bathroom, lounge, dining room, playroom/study and a large garage which could be converted to create more living space. The property has some lovely character with its pretty leaded windows and has the look of a cottage from the front yet has been modernised by the owners to create a lovely family home that could be moved into with little or no work required. To the rear of the house is a large private garden with plenty of lawn and a substantial patio area which will satisfy those looking to entertain outdoors. Finally, to the front of the property is a large driveway which will accommodate multiple vehicles plus the location is ideal for a short walk to the high street but far enough out to avoid the problems of traffic.
Ground Floor
Entrance Porch
Lounge/Diner (20' 4'' x 11' 10'' (6.19m x 3.60m) max measurement)
Kitchen (13' 7'' x 7' 8'' (4.14m x 2.34m))
Bathroom (7' 8'' x 6' 10'' (2.34m x 2.08m))
Lower Floor
Dining Room / Bedroom 4 (11' 9'' x 8' 7'' (3.58m x 2.61m))
Playroom / Bedroom 5 (11' 9'' x 8' 0'' (3.58m x 2.44m) max measurement)
Cloakroom
First Floor
Bedroom 1 (20' 9'' x 10' 4'' (6.32m x 3.15m))
Walk In Wardrobe (8' 5'' x 3' 8'' (2.56m x 1.12m))
En-Suite (8' 5'' x 3' 8'' (2.56m x 1.12m))
Split Level
Bedroom 2 (13' 9'' x 9' 10'' (4.19m x 2.99m) Irregular shape)
Bedroom 3 (12' 2'' x 9' 3'' (3.71m x 2.82m) irregular shape)
Outside
Large Driveway
Rear Garden
Double Garage (18' 6'' x 12' 4'' (5.63m x 3.76m) irregular shape)
Property Location
Marketed by Peter Oliver Homes
Disclaimer Property descriptions and related information displayed on this page are marketing materials provided by Peter Oliver Homes. estateagents365.uk does not warrant or accept any responsibility for the accuracy or completeness of the property descriptions or related information provided here and they do not constitute property particulars. Please contact Peter Oliver Homes for full details and further information.


