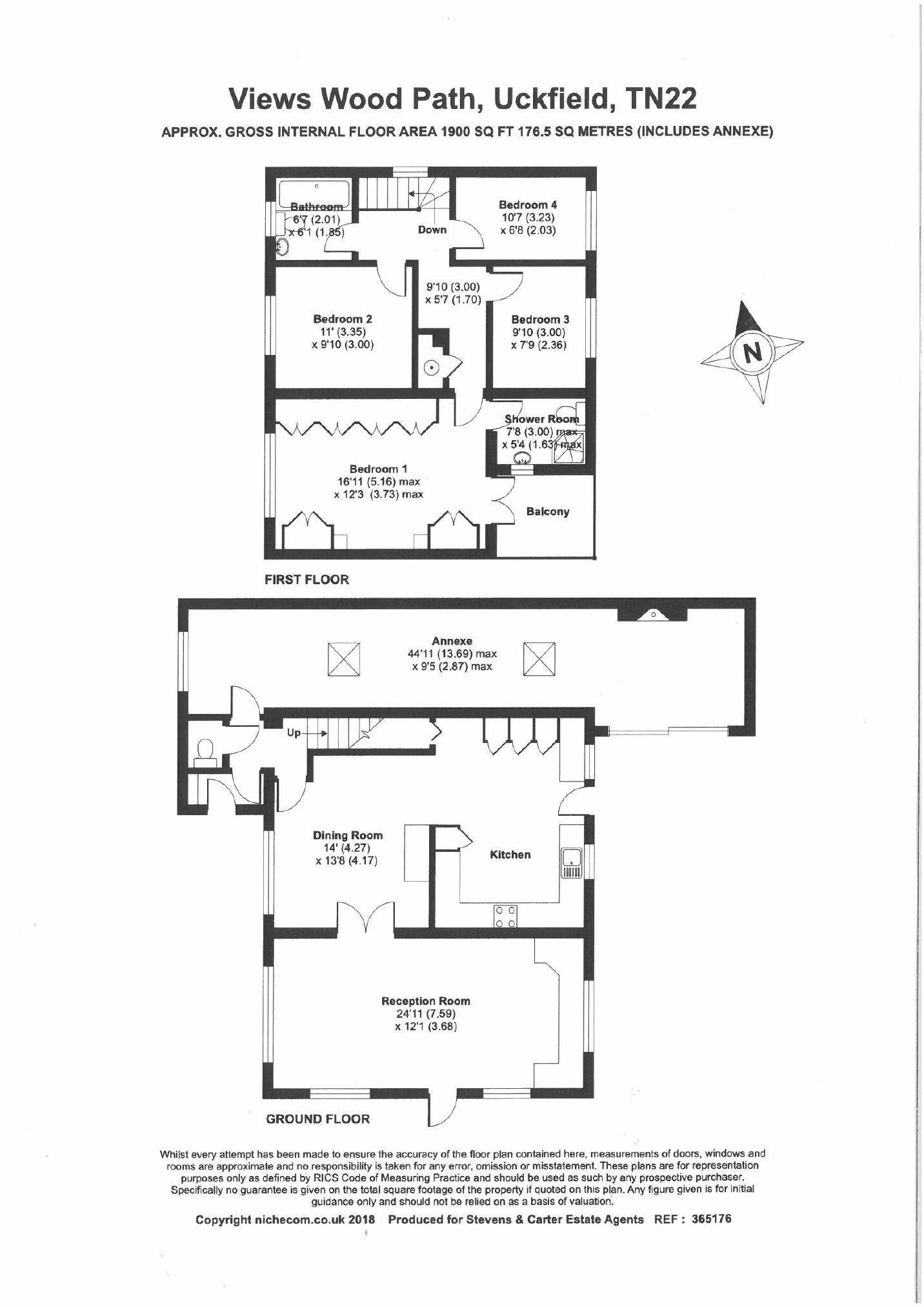Detached house for sale in Uckfield TN22, 4 Bedroom
Quick Summary
- Property Type:
- Detached house
- Status:
- For sale
- Price
- £ 395,000
- Beds:
- 4
- Baths:
- 2
- Recepts:
- 3
- County
- East Sussex
- Town
- Uckfield
- Outcode
- TN22
- Location
- Views Wood Path, Uckfield TN22
- Marketed By:
- Stevens & Carter
- Posted
- 2018-09-09
- TN22 Rating:
- More Info?
- Please contact Stevens & Carter on 01323 376991 or Request Details
Property Description
If you are looking for a lot of internal space and a large corner plot garden then this one is most definitely for you. Not only that, you also get a multifunctional 45ft in length family room/potential annexe, a balcony lying off the master bedroom and off road parking for numerous vehicles as well as possible space for a garage (stuc) if required. There is also a living room, dining room, modern kitchen and a downstairs cloakroom, Upstairs there are four bedrooms, an en-suite shower room and a further bathroom. This property offers outstanding value for money considering what is being offered.
Entrance Porch (1.81m x 0.79m (5'11" x 2'7"))
Entrance door, further door to hall.
Hall
Staircase to first floor landing.
Cloakroom (1.15m x 0.85m (3'9" x 2'9"))
Comprising of a wash basin, low level WC, window.
Potential Annexe (13.69m x 2.87m (44'11" x 9'5"))
This is a real added bonus to an otherwise already spacious house offering excellent potential to utilise as either a family/games room or as a self contained annexe for family members.
Dining Room (4.27m x 4.17m (14'0" x 13'8"))
Radiator, double glazed window.
Living Room (7.59m x 3.68m (24'11" x 12'1"))
Affording a triple aspect with three double glazed windows and french doors to the garden, radiator, plinth for TV.
Kitchen (5.12m x 3.20m (16'10" x 10'6"))
A lovely light room benefitting from a shaker style kitchen incorporating a breakfast area, sink unit, electric oven, ceramic hob with stainless steel extractor canopy over, plumbing and space for dishwasher, plumbing for washing machine, down lighters to ceiling, two double glazed windows and a door to rear garden.
First Floor Landing
Master Bedroom (5.16m x 3.73m (16'11" x 12'3"))
There is an extensive range of fitted bedroom furniture, radiator, double glazed window and french doors to the balcony.
En-Suite Shower Room (3.00m x 1.63m, (9'10" x 5'4"))
Walk-in shower cubicle with integrated shower system, pedestal wash basin, low level WC, tiled walls, extractor fan, double glazed window.
Sun Balcony
Paved flooring, wrought iron railing overlooking the rear garden.
Bedroom Two (3.35m x 3.00m (11'0" x 9'10"))
Radiator, double glazed window.
Bedroom Three (3.00m x 2.36m (9'10" x 7'9"))
Laminate flooring, radiator, double glazed window.
Bedroom Four (3.23m x 2.03m (10'7" x 6'8"))
Laminate flooring, radiator, double glazed window.
Family Bathroom (2.01m x 1.85m (6'7" x 6'1"))
A white suite consisting of a panelled bath, pedestal wash basin, low level WC, tiled walls, double glazed window.
Outside
Off Road Parking
Approached from the rear of the property off Park View Road affording parking for up to four/five vehicles, gate to garden.
Front, Side And Rear Garden
A must for any family is a large garden and this house has just this with several areas of lawn, paved patios, several trees for privacy, a side and rear gate, a decked terrace, a wisteria, magnolia and numerous other small shrubs and plants.
You may download, store and use the material for your own personal use and research. You may not republish, retransmit, redistribute or otherwise make the material available to any party or make the same available on any website, online service or bulletin board of your own or of any other party or make the same available in hard copy or in any other media without the website owner's express prior written consent. The website owner's copyright must remain on all reproductions of material taken from this website.
Property Location
Marketed by Stevens & Carter
Disclaimer Property descriptions and related information displayed on this page are marketing materials provided by Stevens & Carter. estateagents365.uk does not warrant or accept any responsibility for the accuracy or completeness of the property descriptions or related information provided here and they do not constitute property particulars. Please contact Stevens & Carter for full details and further information.


