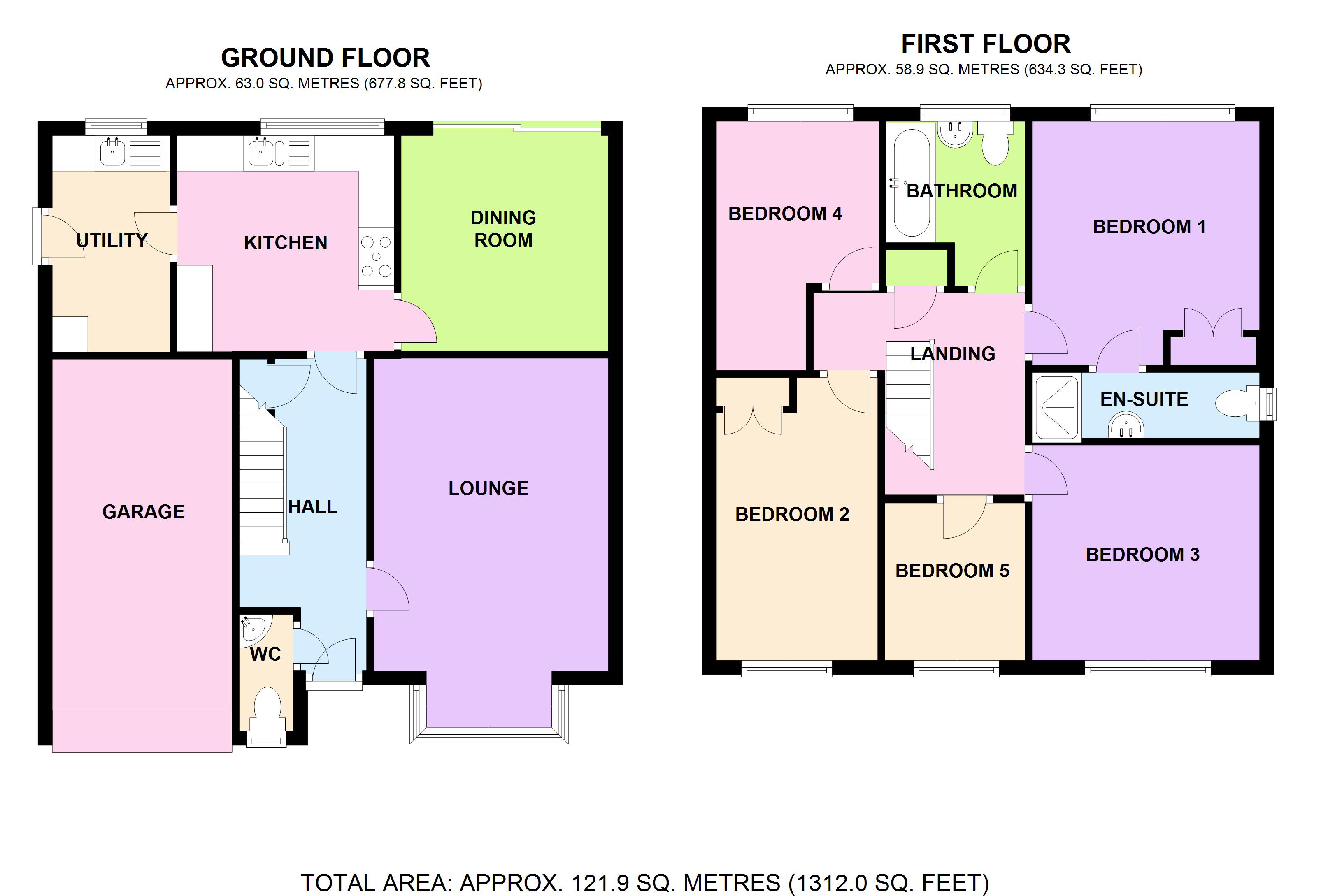Detached house for sale in Uckfield TN22, 5 Bedroom
Quick Summary
- Property Type:
- Detached house
- Status:
- For sale
- Price
- £ 420,000
- Beds:
- 5
- Baths:
- 2
- Recepts:
- 2
- County
- East Sussex
- Town
- Uckfield
- Outcode
- TN22
- Location
- Shepherds Way, Ridgewood, Uckfield, East Sussex TN22
- Marketed By:
- House Network
- Posted
- 2018-11-12
- TN22 Rating:
- More Info?
- Please contact House Network on 01245 409116 or Request Details
Property Description
Overview
House Network Ltd is pleased to offer this well presented five bedroom detached family house situated in a sought after cul-de-sac in Uckfield.
This extended family home offers generous and versatile living space briefly comprising spacious lounge, dining room, kitchen/breakfast room and utility room, ground floor cloakroom, five bedrooms with en-suite to master and a family bathroom.
Externally the property boasts a good size garden to rear, off road parking and garage.
Further benefits include double glazing, central heating and ample storage.
This highly desirable property is conveniently situated within half a mile of Uckfield's mainline station with easy access to main bus routes and motorway links. Little Horstead primary school can be found within two miles of the property with St Philips and Harlands primary schools within half a mile along with Uckfield's town centre providing further amenities and shops.
The property measures approx 121.9sqm
Viewings via House Network Ltd.
Hall
Radiator, laminate flooring, coving to ceiling, stairs with understairs storage cupboard to first floor landing, uPVC double glazed entrance door
kitchen 10'0 x 10'0 (3.04m x 3.05m)
Fitted with a matching range of base and eye level units with worktop space over, 1+1/2 bowl stainless steel sink unit with mixer tap with tiled splashbacks, plumbing for dishwasher, space for range cooker with extractor hood over, double glazed window to rear, radiator, vinyl flooring
utility 10'0 x 5'5 (3.04m x 1.65m)
Stainless steel sink unit with tiled splashbacks, plumbing for washing machine, space for fridge/freezer and tumble dryer, double glazed window to rear, vinyl flooring, uPVC double glazed door to garden
dining room 9'11 x 9'7 (3.03m x 2.91m)
Radiator, fitted carpet, coving to ceiling, double glazed sliding doors to garden
lounge 17'0 x 10'10 (5.19m x 3.30m)
Double glazed window to front, radiator, fitted carpet, coving to ceiling
WC
Opaque double glazed window to front, fitted with two piece suite comprising, wash hand basin with tiled splashbacks and close coupled WC, radiator, fitted carpet.
Bedroom 2 13'1 x 7'5 (3.98m x 2.27m)
Double glazed window to front, built-in wardrobes, radiator, fitted carpet
bedroom 4 11'6 x 7'6 (3.50m x 2.28m)
Double glazed window to rear, radiator, fitted carpet, access to loft
bathroom
Fitted with three piece suite comprising deep panelled bath with hand shower attachment and shower curtain and curtain rail, pedestal wash hand basin and close coupled WC, tiled splashbacks, opaque double glazed window to rear, radiator, fitted carpet
bedroom 1 11'3 x 10'6 (3.43m x 3.20m)
Double glazed window to rear, built-in double wardrobes, radiator, fitted carpet
en-suite
Fitted with three piece suite comprising pedestal wash hand basin, tiled shower enclosure with power shower and shower curtain and curtain rail, close coupled WC, tiled splashbacks, opaque double glazed window to side, radiator, fitted carpet.
Bedroom 5 7'3 x 8'2 (2.21m x 2.50m)
Double glazed window to front, radiator, fitted carpet
landing
Fitted carpet, access to loft
bedroom 3 9'11 x 10'6 (3.03m x 3.20m)
Double glazed window to front, radiator, fitted carpet
outside
Enclosed secluded rear garden with a variety of plants, shrubs and trees. Garage and off street parking
Property Location
Marketed by House Network
Disclaimer Property descriptions and related information displayed on this page are marketing materials provided by House Network. estateagents365.uk does not warrant or accept any responsibility for the accuracy or completeness of the property descriptions or related information provided here and they do not constitute property particulars. Please contact House Network for full details and further information.


