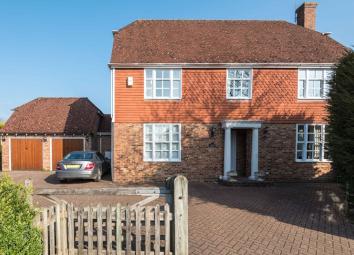Detached house for sale in Uckfield TN22, 4 Bedroom
Quick Summary
- Property Type:
- Detached house
- Status:
- For sale
- Price
- £ 800,000
- Beds:
- 4
- Baths:
- 2
- Recepts:
- 3
- County
- East Sussex
- Town
- Uckfield
- Outcode
- TN22
- Location
- The Glade, Uckfield TN22
- Marketed By:
- Dixon Vince Estate Agents
- Posted
- 2024-03-31
- TN22 Rating:
- More Info?
- Please contact Dixon Vince Estate Agents on 01825 592965 or Request Details
Property Description
A superbly situated individual detached house standing at the end of a small private road serving just seven houses and offering a high degree of seclusion yet situated within a short level walk of the High Street.
Entrance porch, dining hall, cloakroom, sitting room, study, kitchen, utility room, master bedroom with en suite bathroom and dressing area, 3 further bedrooms, family bathroom, shower room, double garage, ample parking, gas central heating, double glazing, garden.
Directions: Proceed south down Uckfield High Street. Turn left into Grange Road and first left into Hempstead Rise. At the 'T' junction turn right into Hempstead Road. Continue along this road passing Hempstead Gardens on right and The Glade is the next on the right. The Poplars is right at the very end.
Situation: The property is situated at the end of a private road serving seven individual, stylish homes built in about 1990. Uckfield High Street is within a few minutes walk with its bars, restaurants, cinema and excellent range of shops. Primary and secondary schools and the leisure centre/swimming pool complex are also within walking distance. Uckfield station offers rail links to East Croydon and London Bridge and there are regular bus services to Lewes, Brighton and Tunbridge Wells.
To be sold: An extremely attractive detached house built by a London developer in about 1990 and owned by the current owners from new. The property has gas fired central heating and double glazed sash windows. Houses in this location are very rarely available and an inspection is strongly recommended. The accommodation is arranged as follows:
Entrance porch: With front door to:
Dining hall: With stairs to the first floor, understairs storage cupboard, oak effect flooring, double doors to Sitting Room.
Cloakroom: With low flush w.C., corner wash hand basin with tiled splashback, vinyl flooring.
Sitting room: A lovely, triple aspect room with gas flame effect fire, double doors to the rear garden.
Study: With window to the front.
Kitchen: With comprehensive range of natural wood base cupboard and drawer units with work surfaces over, inset one and a half bowl sink unit, 4 ring stainless steel gas hob with stainless steel extractor over, integrated dishwasher, integrated fridge/freezer, built-in double oven with microwave oven, range of wall cupboards with lighting under, wine cooler, downlighters, laminate flooring, door to:
Utility room: With base cupboard units and drawer units, work surfaces, sink unit with mixer tap, space for washing machine, wall mounted gas fired Worcester boiler, door to garden and door to attached double garage..
First floor landing: With airing cupboard with pre lagged copper hot water cylinder with immersion heater, hatch to loft space.
Bedroom 1: A double aspect room, opening to:
Dressing area: With hanging space to either side with shelves above.
En suite bathroom: With panel bath with mixer tap and shower attachment, low flush w.C., pedestal wash hand basin with mixer tap, separate shower, vinyl flooring.
Bedroom 2: Also double aspect with built-in wardrobe cupboard.
Bedroom 3: With built-in wardrobe cupboard.
Bedroom 4: With built-in wardrobe cupboard.
Family bathroom: With roll top bath with mixer tap and shower attachments, low flush w.C., pedestal wash hand basin, heated towel rail, tiled walls, vinyl flooring.
Shower room: With fully tiled walls and shower cubicle with folding doors, extractor fan.
Outside: To the front of the property there is a gated access leading on to the generous brick paved driveway with plenty of parking and an area of attractive garden to the side.
Double garage with twin up and over doors, light and power points, eaves storage.
The rear garden comprises a large paved patio running along the rear of the house and leading onto lawned ares with flower and shrub borders and mature trees to the boundaries. There are gated accesses to either side of the house. The established gardens provide a most attractive setting to the property. Outside light and tap.
Consumer Protection from Unfair Trading Regulations 2008.
The Agent has not tested any apparatus, equipment, fixtures and fittings or services and so cannot verify that they are in working order or fit for the purpose. A Buyer is advised to obtain verification from their Solicitor or Surveyor. References to the Tenure of a Property are based on information supplied by the Seller. The Agent has not had sight of the title documents. A Buyer is advised to obtain verification from their Solicitor. Items shown in photographs are not included unless specifically mentioned within the sales particulars. They may however be available by separate negotiation. Buyers must check the availability of any property and make an appointment to view before embarking on any journey to see a property.
Property Location
Marketed by Dixon Vince Estate Agents
Disclaimer Property descriptions and related information displayed on this page are marketing materials provided by Dixon Vince Estate Agents. estateagents365.uk does not warrant or accept any responsibility for the accuracy or completeness of the property descriptions or related information provided here and they do not constitute property particulars. Please contact Dixon Vince Estate Agents for full details and further information.


