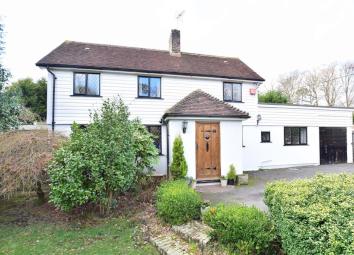Detached house for sale in Uckfield TN22, 4 Bedroom
Quick Summary
- Property Type:
- Detached house
- Status:
- For sale
- Price
- £ 600,000
- Beds:
- 4
- Baths:
- 2
- Recepts:
- 3
- County
- East Sussex
- Town
- Uckfield
- Outcode
- TN22
- Location
- Ringles Cross, Uckfield, East Sussex TN22
- Marketed By:
- Cubitt & West - Uckfield
- Posted
- 2024-03-31
- TN22 Rating:
- More Info?
- Please contact Cubitt & West - Uckfield on 01825 729142 or Request Details
Property Description
This lovely home is situated on a country road overlooking fields in Ringles Cross so you feel like you are in the middle of the country and are a short walk from the Ringles Cross Pub. If you need anything else Uckfield town centre is a short distance away so you really do have the best of both worlds here. As you pull up on the more than generous drive your eye will be drawn in by the overall charm of this home and will want to get inside and explore. The front door opens into a welcoming entrance vestibule and then through to a further entrance hall. The spacious lounge is dual aspect so has lots of natural light flooding in and there is a lovely feature fireplace and leads through to a generous formal dining room where you can look forward to Sunday lunches with family and friends and Christmas meals. The kitchen is a really good size and has space for a decent sized breakfast table so you can enjoy catching up with the family before heading off to work and doing the school run. On the first floor there are 4 well balanced bedrooms and the master has an exceptional en-suite bathroom and there is a further family bathroom so the morning rush should not be too stressful and there is a further bonus with this lovely home and that is downstairs and to the right of the entrance hall is a shower room that leads through to a further bedroom/office/playroom, the choice really is yours and this could be ideal for when your guests visit etc. The rear garden offers a very good degree of privacy and will be ideal for those gatherings round the barbeque in the summer months.
Room sizes:
- Ground floor
- Entrance Hall
- Cloakroom
- Shower Room
- Lounge 15'7 x 14'6 (4.75m x 4.42m)
- Dining Room 11'0 x 10'5 (3.36m x 3.18m)
- Kitchen/Breakfast Room 16'6 x 10'0 (5.03m x 3.05m)
- Utility Room
- Study 15'0 x 8'0 (4.58m x 2.44m)
- First floor
- Landing
- Master Bedroom 14'7 x 11'8 (4.45m x 3.56m)
- En-suite
- Dressing Room 11'4 x 7'6 (3.46m x 2.29m)
- Bedroom 2 11'1 x 11'0 (3.38m x 3.36m)
- Bedroom 3 8'7 x 7'9 (2.62m x 2.36m)
- Family Bathroom
- Outside
- Front and Rear Garden
- Side Garden
- Garage and driveway
The information provided about this property does not constitute or form part of an offer or contract, nor may be it be regarded as representations. All interested parties must verify accuracy and your solicitor must verify tenure/lease information, fixtures & fittings and, where the property has been extended/converted, planning/building regulation consents. All dimensions are approximate and quoted for guidance only as are floor plans which are not to scale and their accuracy cannot be confirmed. Reference to appliances and/or services does not imply that they are necessarily in working order or fit for the purpose.
Property Location
Marketed by Cubitt & West - Uckfield
Disclaimer Property descriptions and related information displayed on this page are marketing materials provided by Cubitt & West - Uckfield. estateagents365.uk does not warrant or accept any responsibility for the accuracy or completeness of the property descriptions or related information provided here and they do not constitute property particulars. Please contact Cubitt & West - Uckfield for full details and further information.


