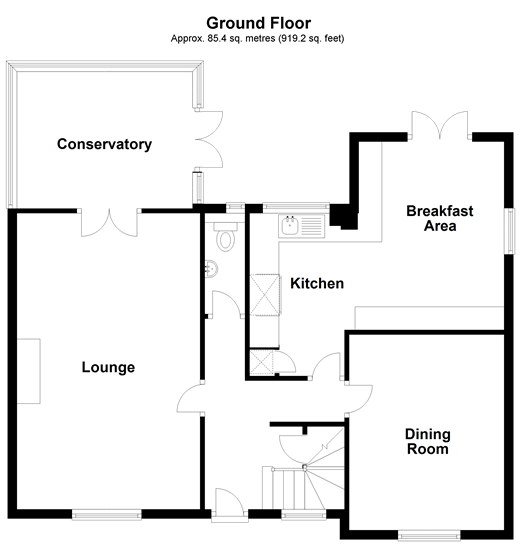Detached house for sale in Uckfield TN22, 4 Bedroom
Quick Summary
- Property Type:
- Detached house
- Status:
- For sale
- Price
- £ 675,000
- Beds:
- 4
- Baths:
- 2
- Recepts:
- 4
- County
- East Sussex
- Town
- Uckfield
- Outcode
- TN22
- Location
- Church Road, Buxted, Uckfield, East Sussex TN22
- Marketed By:
- Cubitt & West - Uckfield
- Posted
- 2024-05-18
- TN22 Rating:
- More Info?
- Please contact Cubitt & West - Uckfield on 01825 729142 or Request Details
Property Description
Situated along Church Road within the much sought after village of Buxted you will find this stunning half tile hung detached home which oozes character and charm. There is a pretty blocked paved driveway leading up to a detached gable fronted garage and is flanked on the right by a beautifully landscaped front garden. The front door opens into a generous entrance hall and has stairs to the first floor and a stylish modern cloakroom.
The spacious lounge is bright and airy with oak flooring and a beautiful recessed featured gas fireplace. There is more than enough room for all of your furniture and you will enjoy relaxing in front of a movie with the family after a long day.
The current owner has added a delightful conservatory which flows nicely from the lounge and this room can be used to enjoy reading a book or relaxing in. For those more formal occasions you will find the dining room is more than adequate to incorporate a decent sized dining table to host those come dine style evenings with friends and family, but you could also entertain in the stylish open plan kitchen/diner so you really do have options here.
On the first floor there are 4 well balanced bedrooms with a beautiful en-suite shower room to the master bedroom and a stunning luxury fully fitted family bathroom. As you step out of the kitchen there is a beautiful patio seated area with steps leading down to the lawned rear garden. There is an incredible degree of privacy and the garden will be ideal for children to play safely in and is the perfect ideal setting for gatherings.
Room sizes:
- Ground floor
- Entrance Hall
- Cloakroom
- Lounge 21'0 x 12'9 (6.41m x 3.89m)
- Conservatory 12'4 x 9'7 (3.76m x 2.92m)
- Kitchen 11'4 x 6'6 (3.46m x 1.98m)
- Breakfast Area 12'8 x 10'9 (3.86m x 3.28m)
- Dining Room 12'8 x 10'9 (3.86m x 3.28m)
- First floor
- Landing
- Master Bedroom 17'1 x 11'5 (5.21m x 3.48m)
- En-suite shower room
- Bedroom 2 13'0 x 10'9 (3.97m x 3.28m)
- Bedroom 3 13'0 x 9'6 (3.97m x 2.90m)
- Dressing Room / Bedroom 4 9'5 x 8'9 into fitted wardrobes (2.87m x 2.67m)
- Bathroom
- Outside
- Front and Rear Garden
- Garage and Driveway
The information provided about this property does not constitute or form part of an offer or contract, nor may be it be regarded as representations. All interested parties must verify accuracy and your solicitor must verify tenure/lease information, fixtures & fittings and, where the property has been extended/converted, planning/building regulation consents. All dimensions are approximate and quoted for guidance only as are floor plans which are not to scale and their accuracy cannot be confirmed. Reference to appliances and/or services does not imply that they are necessarily in working order or fit for the purpose.
Property Location
Marketed by Cubitt & West - Uckfield
Disclaimer Property descriptions and related information displayed on this page are marketing materials provided by Cubitt & West - Uckfield. estateagents365.uk does not warrant or accept any responsibility for the accuracy or completeness of the property descriptions or related information provided here and they do not constitute property particulars. Please contact Cubitt & West - Uckfield for full details and further information.


