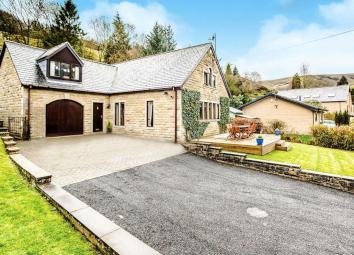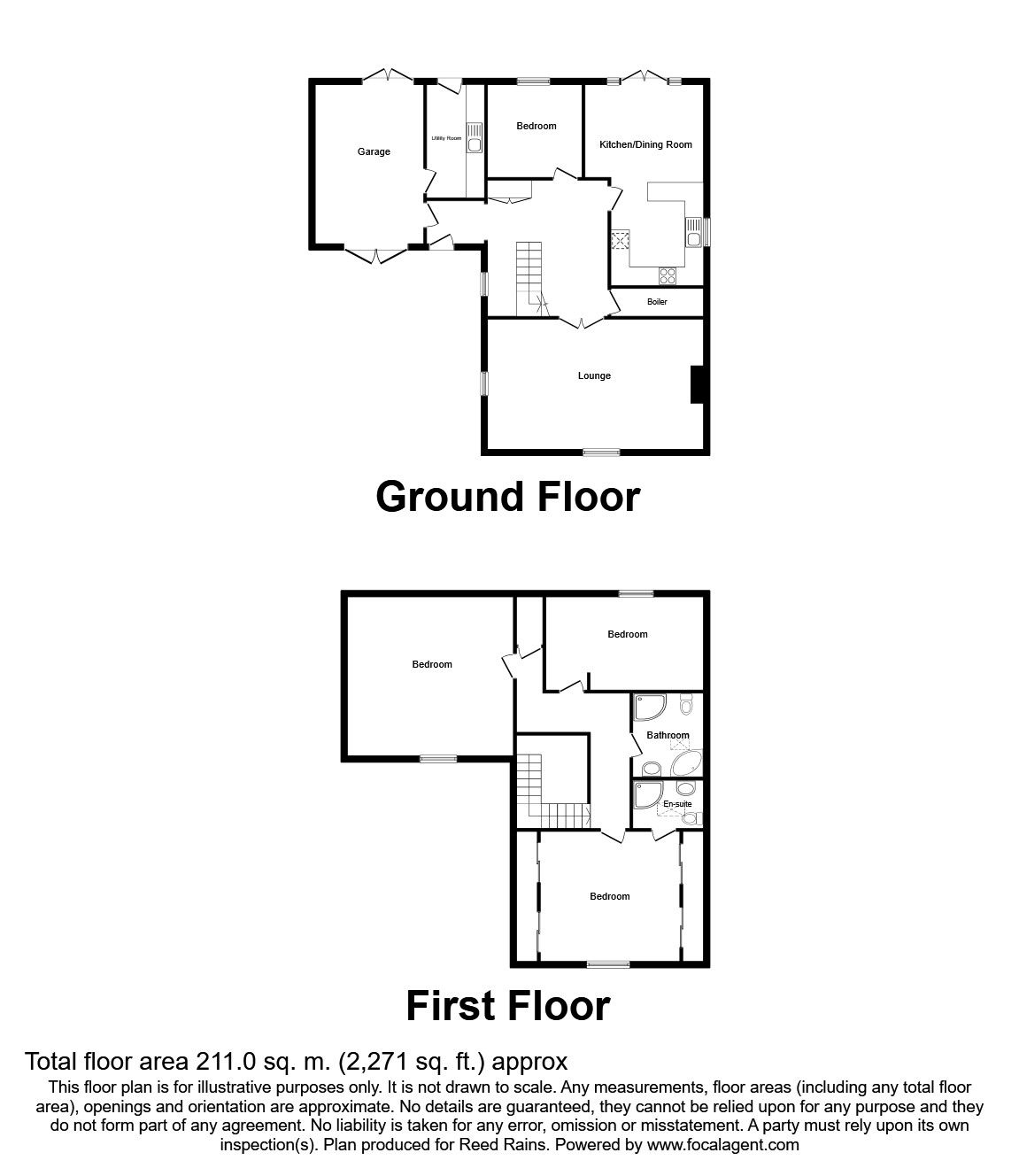Detached house for sale in Todmorden OL14, 4 Bedroom
Quick Summary
- Property Type:
- Detached house
- Status:
- For sale
- Price
- £ 485,000
- Beds:
- 4
- Baths:
- 1
- Recepts:
- 2
- County
- West Yorkshire
- Town
- Todmorden
- Outcode
- OL14
- Location
- Ramsden Wood Road, Todmorden OL14
- Marketed By:
- Reeds Rains
- Posted
- 2024-05-10
- OL14 Rating:
- More Info?
- Please contact Reeds Rains on 01422 298783 or Request Details
Property Description
A large and detached family home in the heart of Walsden with great access to the train station and all the amenities the local village and Todmorden has to offer.
The house has 4 double bedrooms, large front lawn and rear gardens along with driveway parking and great woodland views.
The property comprises; Entrance Hall, Utility, Garage, Large and open Hallway, Kitchen/Dining Room, Lounge, Study/Bedroom 4, Stairs and Mezzanine Landing Area, Main Bedroom with En-suite, Two Further double bedrooms and Family Bathroom.
The property is fully double glazed along with being gas centrally heated throughout. EPC Awaited.
Location
From Todmorden town centre, proceed on Rochdale Road. Follow the road for just over 2 miles and turn right at the side of 'The Border Rose' onto Ramsden Wood Road. Follow this road for half a mile and the house will be on the left hand side.
Entrance Hall
The house enters through the wooden front door into a hallway which opens up in to a large and open space looking up to the mezzanine landing area with rooms surrounding the hallway.
Large Open Hallway
Utility
A useful space to the rear of the house with access out to the rear along with fitted worktops and under counter units.
Garage
Large garage accessed from the hallway and from the driveway, front and rear. The garage has lighting, electric and ample store space.
Kitchen / Dining Room (6.59m x 3.83m)
This room is a great size with ample fitted under and over counter units. There is a dual aspect outlook with windows to the side along with patio doors out to the rear. The kitchen has an area for cooking and food prep with ample worktop space and then also offers a large and separate dining area. The kitchen looks over the rear patio to the back of the property and up the grassed banking area.
Lounge (4.17m x 6.93m)
A large and spacious lounge area with dual aspect. The windows over look the front of the property and the large lawn and decked area. There are double doors which open into the room, perfect for entertaining, and also a gas fire with wooden mantle and surround.
Study / Bedroom 4 (2.98m x 2.94m)
This room is currently used as a study but offers ample space for a double bedroom. The room is to the rear of the house and over looks the garden area.
Stairs And Mezzanine Landing
A large and open space with wooden floor, arched entrance and wood staircase. There are wooden doors and surrounds to all the doors, accessing the ground floor rooms.
Main Bedroom (5.28m x 4.31m)
A large and double bedroom with views to the front of the property and the woodland beyond. The room has ample fitted wardrobes and en-suite shower room.
En-Suite
Comprises of; cubicle shower, sink unit and wc. The walls area partially tiled, radiator and obscure glass window.
Bedroom 2 (5.41m x 2.97m)
A second large double bedroom over looking the rear of the property this room has ample space and a lovely outlook of the garden.
Bathroom
A large bathroom with modern four piece bathroom suite. Comprising of; bath, shower cubicle, sink unit and wc. There bathroom also has a Velux window allowing in generous light.
Bedroom 3 (4.90m x 5.34m)
The third bedroom is again a great size and has a great view of the woodland opposite.
Rear Garden And Patio
A large rear garden area with patio area and banked grass space. The rear garden is full with daffodils and wild flowers.
Front Lawn And Decked Area
Large front lawn with mature hedge to the boundary and large decked area. The front garden has a great outlook and is very private.
Driveway Parking
Ample parking to the front of the property with access directly into the garage.
Important note to purchasers:
We endeavour to make our sales particulars accurate and reliable, however, they do not constitute or form part of an offer or any contract and none is to be relied upon as statements of representation or fact. Any services, systems and appliances listed in this specification have not been tested by us and no guarantee as to their operating ability or efficiency is given. All measurements have been taken as a guide to prospective buyers only, and are not precise. Please be advised that some of the particulars may be awaiting vendor approval. If you require clarification or further information on any points, please contact us, especially if you are traveling some distance to view. Fixtures and fittings other than those mentioned are to be agreed with the seller.
/8
Property Location
Marketed by Reeds Rains
Disclaimer Property descriptions and related information displayed on this page are marketing materials provided by Reeds Rains. estateagents365.uk does not warrant or accept any responsibility for the accuracy or completeness of the property descriptions or related information provided here and they do not constitute property particulars. Please contact Reeds Rains for full details and further information.


