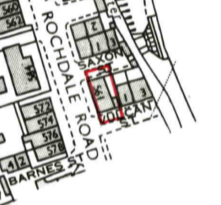Detached house for sale in Todmorden OL14, 4 Bedroom
Quick Summary
- Property Type:
- Detached house
- Status:
- For sale
- Price
- £ 195,000
- Beds:
- 4
- Baths:
- 1
- Recepts:
- 1
- County
- West Yorkshire
- Town
- Todmorden
- Outcode
- OL14
- Location
- Rochdale Road, Todmorden, West Yorkshire OL14
- Marketed By:
- Revilo Homes Ltd
- Posted
- 2024-04-29
- OL14 Rating:
- More Info?
- Please contact Revilo Homes Ltd on 01706 408524 or Request Details
Property Description
*** spacious & well presented stone detached property / four double bedrooms / kitchen diner with pantry / lawned rear garden & paved patio / UPVC dg & GCH / entrance hallway / family home ***
We are pleased to offer for sale this stunning four double bedroom stone built detached property situated in a popular residential location offering good access to local amenities including shops, schools and public transport links.
The property benefits from UPVC double glazing and gas central heating with the accommodation comprising briefly of entrance hallway with staircase leading to the first floor, lounge with multifuel fire, modern kitchen diner with pantry, rear hallway and utility, first floor landing, two double bedrooms and three piece family bathroom, second floor landing with study / office space and two further double bedrooms.
Externally there is on street parking to the side of the property plus public carpark for additional parking, gated access to the private lawned garden with paved patio and wooden decked seating area plus wooden garden shed.
The property is well presented and spacious throughout, ideally suited as a family home, internal viewings come highly recommended to fully appreciate the size, finish and position.
Entrance hallway 15' 4" x 5' 6" (4.68m x 1.70m) Front facing double glazed composite entrance door, radiator, staircase leading to the first floor accommodation, under stair storage cupboard, lounge & kitchen diner access.
Lounge 15' 7" x 14' 3" (4.76m x 4.35m) Front & side facing UPVC double glazed windows, radiator, TV & Sky cabling, feature fire place with multi fuel burner.
Kitchen diner 11' 7" x 14' 3" (3.54m x 4.36m) Front facing UPVC double glazed window, radiator, modern fitted kitchen with a good selection of wall and base units, complimentary work surfaces, splash back tiling, sink & drainer, cooker point & extractor, space for a free standing fridge freezer, dining area, pantry cupboard, access to the rear hallway.
Rear hallway 3' 3" x 3' 7" (1.00m x 1.10m) Access to the private rear garden and Utility Cupboard (1.03m x 1.93m) with wall mounted boiler and plumbed for automatic washing machine.
First floor landing 15' 3" x 5' 6" (4.66m x 1.69m) Front facing UPVC double glazed window, radiator, half staircase to the family bathroom plus staircase leading to the second floor accommodation.
Family bathroom 5' 1" x 9' 6" (1.55m x 2.91m) Rear facing UPVC double glazed window, feature radiator, modern white three piece suite comprising of WC, vanity hand basin with storage and panel bath, shower, splash back tiling.
Bedroom one 14' 3" x 15' 6" (4.35m x 4.74m) Front facing UPVC double glazed window, radiator, feature fire place, double room.
Bedroom two 9' 6" x 14' 6" (2.91m x 4.44m) Front facing UPVC double glazed window, radiator, double room.
Second floor landing 9' 10" x 5' 5" (3.01m x 1.66m) Rear facing wood double glazed Velux window, study / office space, bedroom access.
Bedroom three 15' 5" x 14' 7" (4.72m x 4.45m) Rear facing wood double glazed Velux window, radiator, built in storage, double room, exposed beams.
Bedroom four 15' 8" x 14' 4" (4.79m x 4.39m) Rear facing wood double glazed Velux window, radiator, double room, exposed beams.
Revilo insight Tenure: Leasehold
Title No: WYK82595
Class Of Title: Good
Mains Service Connected: Water, Gas, Electric, Sewerage
Tax Band: B
Parking: On Street
Property Location
Marketed by Revilo Homes Ltd
Disclaimer Property descriptions and related information displayed on this page are marketing materials provided by Revilo Homes Ltd. estateagents365.uk does not warrant or accept any responsibility for the accuracy or completeness of the property descriptions or related information provided here and they do not constitute property particulars. Please contact Revilo Homes Ltd for full details and further information.


