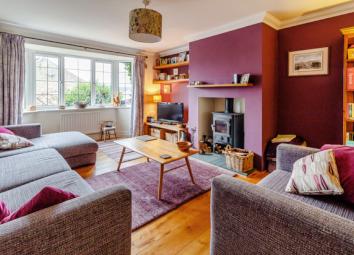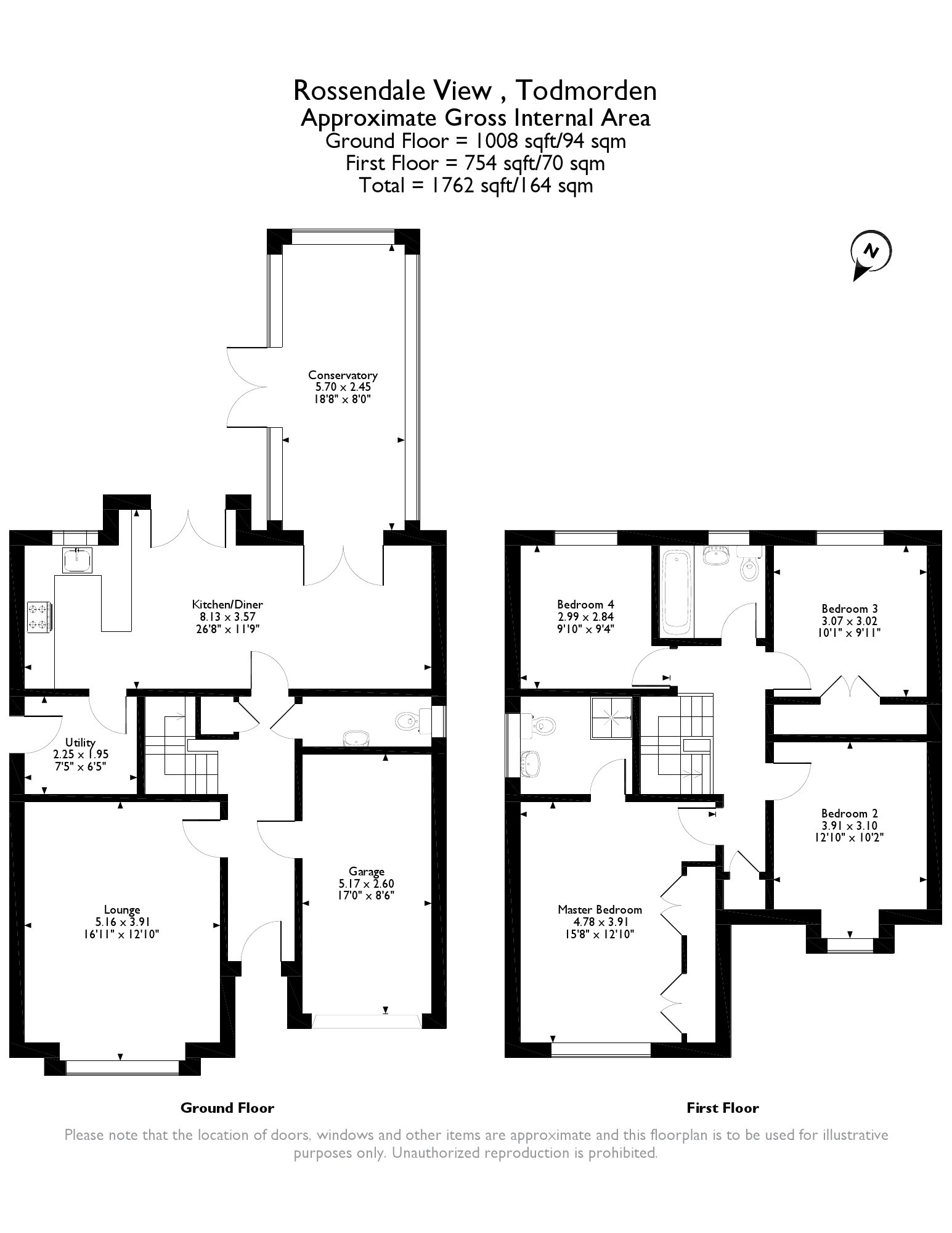Detached house for sale in Todmorden OL14, 4 Bedroom
Quick Summary
- Property Type:
- Detached house
- Status:
- For sale
- Price
- £ 360,000
- Beds:
- 4
- Baths:
- 2
- Recepts:
- 3
- County
- West Yorkshire
- Town
- Todmorden
- Outcode
- OL14
- Location
- Rossendale View, Todmorden OL14
- Marketed By:
- Sellmyhome.co.uk
- Posted
- 2024-04-29
- OL14 Rating:
- More Info?
- Please contact Sellmyhome.co.uk on 020 7768 6683 or Request Details
Property Description
Overview Description
A beautifully presented four bedroom detached family home, located in a lovely rural setting, with an extensive rear garden, superb views of Stoodley Pike and surrounding hills. Ideally placed for commuting to Leeds or Manchester.
Rossendale View is located at the head of a cul-de-sac in the hills above Todmorden and only a 5 minute drive from the thriving market towns of Todmorden and award winning, Hebden Bridge and their respective railway stations. This is a walkers' and nature lovers' paradise, stunning in all weathers.
The house comprises of an entrance hall with part glazed door, and leading off this is a large sitting room, downstairs WC, useful understairs storage cupboard and dining kitchen. A large conservatory is accessed from the dining kitchen and there is also a utility room with door to side passage.
Upstairs there are 4 good sized bedrooms and a bathroom; the Master bedroom has an ensuite bathroom.
The house has an integral garage, double driveway and flower beds to the front. The south facing back garden, with wonderful far reaching views of Stoodley Pike and surrounding hills, is particularly impressive as the garden stretches from a large patio and landscaped lawn and beds to a substantial area adjacent to fields, which has been used by the current vendors to house a large trampoline and football nets! The garden is a perfect space for entertaining, relaxing and playing with two separate patio areas which capture the sun throughout the day.
Viewing is highly recomended to fully appreciate the impressive features of this lovely home.
Sitting Room
5.16x3.91 (16' 11" x12' 10")
Double glazed window to the front elevation.A large, light, well-proportioned room with a bay window, a solid oak floor and Clearview Multi fuel stove. An oak shelf sets off the fireplace, with complementary shelving in the alcove.This room has far reaching views across to Cross Stone.
Dining Kitchen / Family room
8.13x3.57 (26'8"x11'9")
A large dining kitchen, with a seating area at one end, excellent for socialising. The kitchen which has recently been replaced and updated with stylish two tone solid wood units, a Rangemaster range cooker and integral dishwasher and sink; the utility is plumbed for a dishwasher and space for a large Fridge freezer and has an external door leading to the side path. French doors lead from the kitchen out to the patio seating area and lanscaped rear gardens.
Conservatory
5.7x2.45 (18'8"x8'0")
A large conservatory with two double radiators enjoying views over the garden and surrounding up to Stoodley Pike.
Upstairs
The landing leads to the bedrooms, bathroom, useful large storage cupboard and access to the partially boarded loft .
Master bedroom:
4.78x3.91 (15'8"x12'10")
A spacious and light room with built in wardrobes along 1 wall offering excellent storage, with a 3 piece ensuite bathroom. This room has gorgeous views to the opposite side of the valley.
Bedroom 2:
3.91x3.10 (12'10"x10'2")
A good sized bedroom at the front of the house with an unusual quirky window with views towards the hills.
Bedroom 3:
3.07x3.02(10'1"x9'11")
A further double bedroom with excellent storage through built in wardrobes and views over the back garden.
Bedroom 4 :
2.99x2.84 (9'10"x9.4')
A good sized room with views over the back garden.
Bathroom:
A 3 piece suite with glazed window overlooking the back garden
Other info :
Gas central heating
All mains services
Please note: Viewings for all properties are arranged directly on the Sellmyhome website.
Property Location
Marketed by Sellmyhome.co.uk
Disclaimer Property descriptions and related information displayed on this page are marketing materials provided by Sellmyhome.co.uk. estateagents365.uk does not warrant or accept any responsibility for the accuracy or completeness of the property descriptions or related information provided here and they do not constitute property particulars. Please contact Sellmyhome.co.uk for full details and further information.


