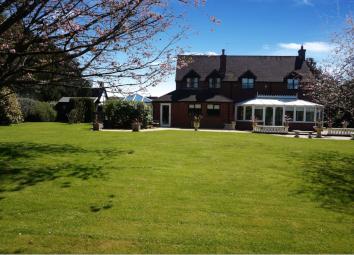Detached house for sale in Telford TF2, 5 Bedroom
Quick Summary
- Property Type:
- Detached house
- Status:
- For sale
- Price
- £ 685,000
- Beds:
- 5
- Baths:
- 1
- Recepts:
- 2
- County
- Shropshire
- Town
- Telford
- Outcode
- TF2
- Location
- 42A Muxton Lane, Muxton Telford TF2
- Marketed By:
- Purplebricks, Head Office
- Posted
- 2023-12-31
- TF2 Rating:
- More Info?
- Please contact Purplebricks, Head Office on 024 7511 8874 or Request Details
Property Description
** A Gem Of A Property**
Peacefully set away from the road, this Duke of Sutherland style detached property built in 1990 is centrally positioned within a landscaped garden of
borders, lawns and rockeries.
The adjoining grass paddock has mature ash
and willow trees, surrounded by high hedges.
A detached garage block with workshop and carport, and separate garden shed, an extensive patio with balustrade walls and water fountain.
All set in approximately one acre.
The property is located in the village of Muxton close to all local amenities, beautiful countryside walks with The Shropshire Golf Course at the end of the
lane.
Unseen from the road, the house is approached through wrought iron double gates along a private, stone chip driveway with considerable parking
space.
The ground floor comprising:
Entrance hall, cloakroom, study, inner hall, L shaped living and dining room,
conservatory, kitchen, second conservatory, utility room and fifth en suite bedroom.
The first floor comprising:
Landing with airing cupboard and storage, double bedroom one with en suite shower room, double bedroom two with en suite shower room, double bedroom three, double bedroom four and family bathroom.
An internal viewing is highly recommended to appreciate the quality and size
of accommodation on offer.
Entrance Hall
The property is entered via a wooden glazed panel entrance door leading to
reception hall with feature oak beam and large window wall. Inset ceiling lights
Office / Study
10'6" x 7'6"
Glazed interior door, window, telephone access point and radiator.
Inner Hall
Having radiator, open under stairs storage and stairs to the first floor.
Having central heating thermostat control and integral lighting.
Lounge/Dining Room
Living Area-22'7" x 12'11"
Dining Area- 13'4" x 10'10"
Large L shaped room with oak beamed inglenook gas fired stove fireplace.
Built in bookcase. Bow window. Two double wooden glazed doors leading to
conservatory. Stable door leads into kitchen. Inset ceiling lights
Conservatory
26'0" x 9'3"
Large upvc conservatory overlooking the garden and patio with two sets of
double doors to the outside. Radiator and wall lights.
Kitchen
18'3" x 15'6"
Two double-glazed windows overlooking the garden. Gas fired, two oven aga
set in inglenook with oak beam and lighting. Hand built pine fitted wall and
base units, clock, plate rack, wine rack, part-granite and black sparkle worktop
surfaces, granite and maple chopping blocks. Belfast sink and gold plated
mixer taps. Built-in Integrated appliances, fridge freezer, dishwasher, fan
assisted built under oven, four burner gas hob, extractor fan and hood vented
to the outside. Karndean flooring. Inset ceiling lights. Single door to outside
patio, large shoe cupboard, door to large housekeepers pantry, double door
access to second conservatory. Inset ceiling lights. Mains electricity cupboard.
Conservatory Two
Two double exterior doors, lighting track, sun filter glass roof with retractable
blinds, underfloor heating with temperature control, concealed meter
cupboards, picture light, double doors with misted privacy panels leading to
utility room.
Utility Room
15'4" x 5'3"
Feature stone-tiled wall, frosted glass sliding wardrobes concealing shoe rack.
Underfloor heating with floor mat-well. White base and wall units, sink unit
with gold plated monobloc sink mixer, plumbing, electrics and venting for
washing machine and tumble dryer
Downstairs Cloakroom
Single window, white ‘rope’ design W.C and wash hand basin. Adjacent
vanity unit with cupboards and drawers.
Bedroom Five
16’6” x 9’10”
Fitted wardrobes, en suite shower room, double glazed doors open out onto
patio. Inset ceiling lights.
Bedroom One
15'0" x 11'6" Having two windows, radiator, ceiling light point, two
telephone points and TV aerial point.
En-Suite One
Having corner curved walk in shower cubicle, integral lighting,
ladder radiator, vanity hand wash basin and W.C. Having mirrored side
cabinets and syphon flush, soft close toilet lid.
Bedroom Two
15'7" x 10'11"
Having double glazed windows to the rear with garden
view, radiator, ceiling light point and fully fitted wall to wall
wardrobes with mirrored doors. Loft access via loft ladder. Having
bed reading lights
En-Suite Two
Having walk in curved shower cubicle with white sparkle splash wall.
White soft close vanity units, mirrored with integral lighting and
side cabinets. Syphon flush W.C. With soft close toilet lid. Having
ladder radiator.
Bedroom Three
12'11" x 11'4"
Situated to the rear of the property with two double
glazed windows with pleasant garden views. Having mirrored fitted
wardrobes. Having built in desk study unit with glass fronted
shelving and integral drawers. Having loft access.
Bedroom Four
12'11" x 11'4"
Having two double glazed windows, radiator, having
mirrored fitted wardrobes. Having telephone socket.
Family Bathroom
Having white rope twist bath suite, syphon flush toilet, integral
mirrored cabinet with light and shaver socket. Having white enamelled
steel bath with antique mixer shower head, white ladder radiator,
airing cupboard housing gas fired central heating boiler.
Property Location
Marketed by Purplebricks, Head Office
Disclaimer Property descriptions and related information displayed on this page are marketing materials provided by Purplebricks, Head Office. estateagents365.uk does not warrant or accept any responsibility for the accuracy or completeness of the property descriptions or related information provided here and they do not constitute property particulars. Please contact Purplebricks, Head Office for full details and further information.


