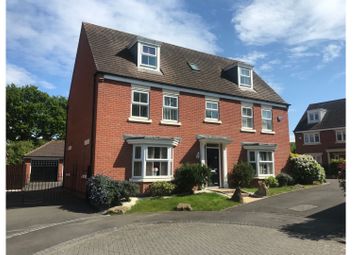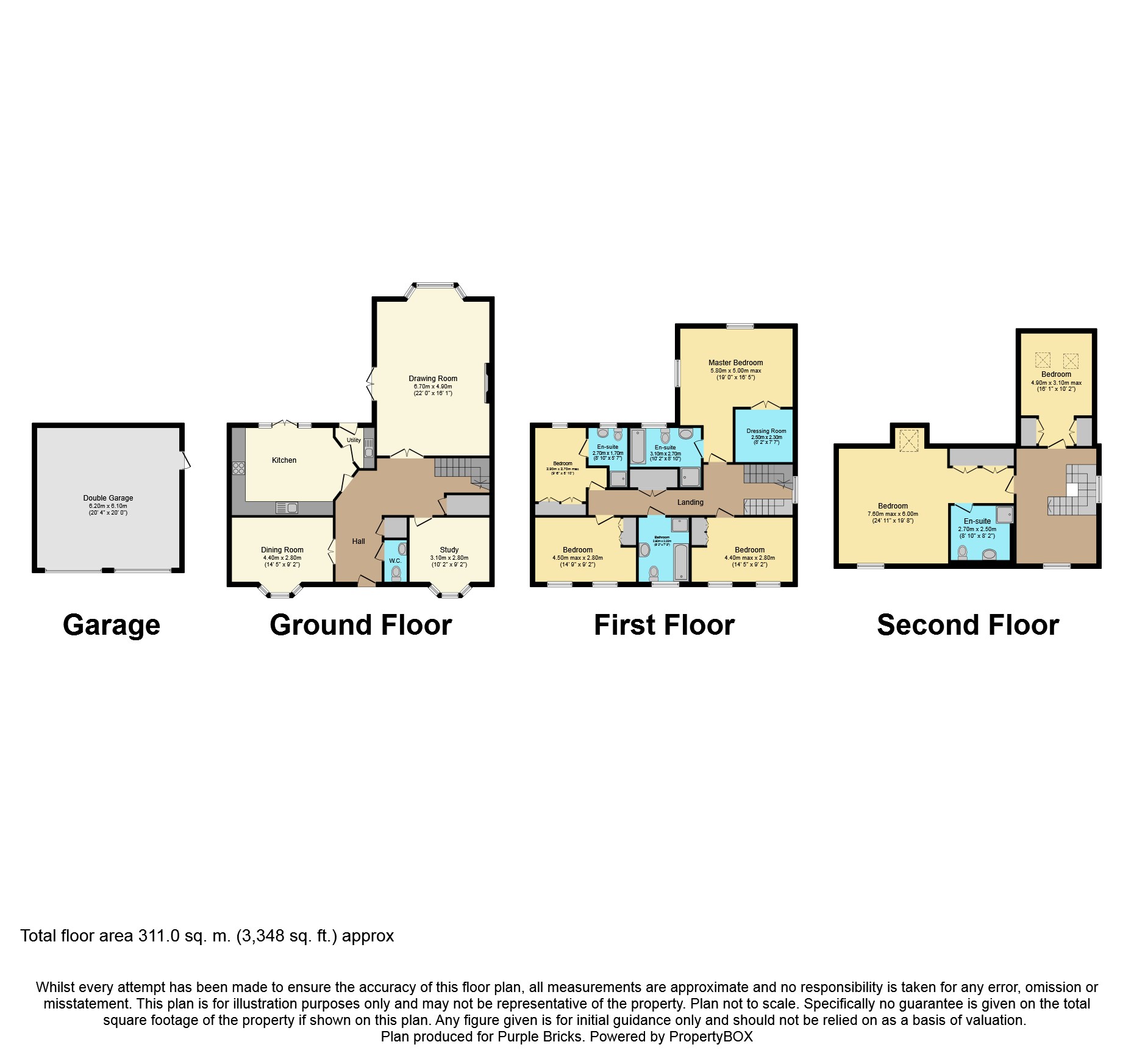Detached house for sale in Telford TF1, 6 Bedroom
Quick Summary
- Property Type:
- Detached house
- Status:
- For sale
- Price
- £ 500,000
- Beds:
- 6
- Baths:
- 1
- Recepts:
- 2
- County
- Shropshire
- Town
- Telford
- Outcode
- TF1
- Location
- Cherry Tree Close, Telford TF1
- Marketed By:
- Purplebricks, Head Office
- Posted
- 2024-04-21
- TF1 Rating:
- More Info?
- Please contact Purplebricks, Head Office on 024 7511 8874 or Request Details
Property Description
Built by David Wilson Homes
Fantastic Executive Property
Great Location situated in a quiet cut de sac.The property looks out on a large green wooded area with a small brook running through it.
This property was built by David Wilson Homes and offers a fantastic family home with it's six bedrooms, three ensuites, dining room, lounge leading to a great rear garden and double extended garaged large driveway.
Set within easy walking distance to the market town of Wellington with it's independent shops. The property is also is in easy reach to the Telford shopping centre with it's major retailers and restaurants and late night bars.
Close to the M54 and Wellington Train station for links to Wolverhampton, Birmingham and London.
Entrance Hall
Front door leading to hallway, downstairs W.C, study, two storage cupboards, dining room, kitchen, drawing room, radiator and stairs to first floor.
Study
Double glazed bay window to the front of the property, currently used as a second reception room (shows versatility of the room), radiator and wooden flooring.
Drawing Room
Double partial glazed doors leading into this spacious lounge with a built in gas fire, bay window and a further two double glazed windows to the side of the property and double patio doors to the rear of the property, carpet and two radiators.
Dining Room
Double doors leading to the dining room with a double glazed bay window to the front of the property, wooden flooring
Downstairs Cloakroom
White W.C, wash hand basin, radiator, ceiling extraction and tiled floor.
Kitchen
Wall and base cabinets with a rolled edge worktop, stainless steel sink with mixer tap, integrated appliances, fridge/freezer, dishwasher and electric cooker, UPVC double glazed patio doors leading to the rear garden and a tiled floor.
Utility
Plumbing for a washing machine and a tumble dryer, stainless steel sink with mixer tap, storage space, tiled floor, upvc rear door leading to the rear garden.
Bedroom One
Master bedroom with a dressing room and ensuite, luxurious carpet, double glazed windows to the rear and side of the property, two radiators and also a panic alarm connected to the house alarm system.
En-Suite One
White W.C, wash hand basin, bath and an enclosed shower unit, partial tiling, double glazed opaque window to the rear of the property, tiled floor and a radiator.
Bedroom Two
Double glazed window to the rear of the property, luxurious carpet, built in fitted wardrobes, radiator and a ensuite.
En-Suite Two
White W.C, wash hand basin, shower unit with shower, tiled floor, double glazed opaque window to the rear of the property and a radiator.
Bedroom Three
Two double glazed windows to the front of the property, built in double wardrobe, carpet and a radiator.
Family Bathroom
Large family bathroom with a white W.C, wash hand basin, bath and a shower unit, double glazed opaque window to the front of the property, tiled floor and a radiator.
Bedroom Four
Two double glazed windows to the front of the property, carpet, built in double wardrobe and a radiator.
Bedroom Five
Double glazed window to the front of the property, Balcony window to the rear of the property with a great view, built in storage cupboards, carpet and a radiator
En-Suite Three
White W.C. Wash hand basin and a shower, tiled flooring and a radiator.
Bedroom Six
Two velux roof windows, carpet, built in cupboard and storage area and a radiator.
Double Garage
Extended double garage with fitted electric lights and power points with a side door leading to the rear garden.
Rear Garden
Patio area leading to lawn with pathway leading all the length of the garden, borders with shrubs and plants at the bottom of the garden, archway leads to patio area with a greenhouse behind the garage.
Property Location
Marketed by Purplebricks, Head Office
Disclaimer Property descriptions and related information displayed on this page are marketing materials provided by Purplebricks, Head Office. estateagents365.uk does not warrant or accept any responsibility for the accuracy or completeness of the property descriptions or related information provided here and they do not constitute property particulars. Please contact Purplebricks, Head Office for full details and further information.


