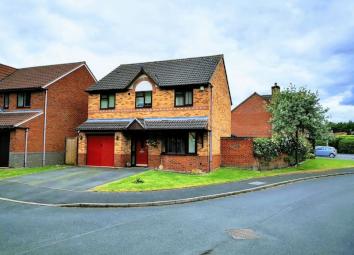Detached house for sale in Telford TF2, 4 Bedroom
Quick Summary
- Property Type:
- Detached house
- Status:
- For sale
- Price
- £ 249,995
- Beds:
- 4
- Baths:
- 3
- Recepts:
- 2
- County
- Shropshire
- Town
- Telford
- Outcode
- TF2
- Location
- Eglantine Close, Muxton, Telford TF2
- Marketed By:
- Barker Healey Property
- Posted
- 2024-04-07
- TF2 Rating:
- More Info?
- Please contact Barker Healey Property on 01952 476737 or Request Details
Property Description
Occupying a fantastic corner plot, enjoying a private enclosed rear garden and offering plenty of living accommodation, this detached 4 Bedroom home is ideal for any growing family! With two reception rooms, a Conservatory and a Breakfast Kitchen, as well as Master En-suite, there is a Utility Room, Downstairs W.C. And Integral Garage. Externally, there is driveway parking to the front and well-kept gardens to the front and rear.
Eglantine Close is a small cul-de-sac within the popular residential area of Muxton, located within a short drive to main commuter links, amenities and schools. The property is double glazed, has gas C.H and is nicely presented throughout. Viewings are highly recommended!
Property Entered Via
Front door into entrance hallway which provides access to downstairs rooms and stairs to first floor.
Lounge (13' 4'' x 9' 7'' (4.06m x 2.92m))
Dining Room (9' 9'' x 8' 10'' (2.97m x 2.69m))
Conservatory (9' 7'' x 9' 8'' (2.92m x 2.94m))
Breakfast Kitchen (10' 3'' x 11' 7'' (3.12m x 3.53m))
Utility Room (6' 9'' x 5' 7'' (2.06m x 1.70m))
Downstairs W.C. (5' 10'' x 3' 6'' (1.78m x 1.07m))
Upstairs To
First floor landing which provides access to all Bedrooms and Bathroom.
Master Bedroom (13' 5'' x 10' 0'' (4.09m x 3.05m))
Bedroom 2 (12' 5'' x 7' 9'' (3.78m x 2.36m))
Bedroom 3 (10' 3'' x 7' 9'' (3.12m x 2.36m))
Bedroom 4 (8' 7'' x 8' 6'' (2.61m x 2.59m))
Ensuite (6' 9'' x 5' 5'' (2.06m x 1.65m))
Bathroom (7' 8'' x 6' 4'' (2.34m x 1.93m))
Integral Garage (15' 6'' x 8' 2'' (4.72m x 2.49m))
Up and over door to the front.
Outside
To the front is a double width driveway leading to the Integral Garage with a lawned garden to the side and access to the rear garden.
The enclosed rear garden is mostly laid to lawn and offers a block paved patio closest to the house, a wooden decked BBQ area, several borders and a raised vegetable bed.
Property Location
Marketed by Barker Healey Property
Disclaimer Property descriptions and related information displayed on this page are marketing materials provided by Barker Healey Property. estateagents365.uk does not warrant or accept any responsibility for the accuracy or completeness of the property descriptions or related information provided here and they do not constitute property particulars. Please contact Barker Healey Property for full details and further information.


