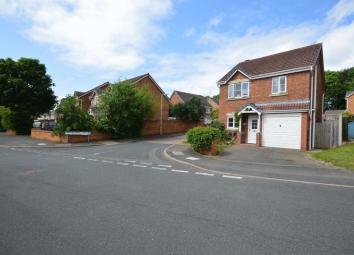Detached house for sale in Telford TF4, 3 Bedroom
Quick Summary
- Property Type:
- Detached house
- Status:
- For sale
- Price
- £ 225,000
- Beds:
- 3
- Baths:
- 1
- Recepts:
- 1
- County
- Shropshire
- Town
- Telford
- Outcode
- TF4
- Location
- Bartholomew Road, Lawley Village, Telford TF4
- Marketed By:
- Foden Property Ltd
- Posted
- 2024-04-07
- TF4 Rating:
- More Info?
- Please contact Foden Property Ltd on 01952 476805 or Request Details
Property Description
Occupying an enviable corner plot in this highly regarded area sits this lovely detached family home. Benefiting from a stunning rear Orangery incorporating a fabulous kitchen diner in addition to generous lounge / diner and utility room. A carpeted staircase gives way to first floor accommodation offering family bathroom and three bedrooms, the master of which has an en suite shower room. Externally the property has a tiered rear garden and parking is well accommodated by driveway and single garage.
***Early Viewing Is Highly Recommended ***
Entrance Hallway
With ceiling light point, doors to lounge, garage and :
Utility Room ( Original Kitchen ) (10' 7'' x 7' 0'' (3.22m x 2.13m))
Offering versatile space with wall mounted and base units, window to front aspect.
Lounge (18' 5'' x 13' 8'' (5.61m x 4.16m))
With ceiling light points, radiator, fireplace with inset fire, patio doors to :
Stunning Kitchen Diner (18' 4'' x 10' 4'' (5.58m x 3.15m))
Beautifully presented and offering an abundance of natural light this rear orangery really needs to be seen.
Benefiting from a comprehensive range of wall mounted and base units, window to front aspect, integral dishwasher, RangeMaster oven with overhead extraction chimney, windows to rear and side aspect, Patio door to rear garden.
Carpeted Staircase& First Floor Landing
With ceiling light point and doors to all first floor rooms.
Master Bedroom (11' 4'' x 10' 2'' (3.45m x 3.10m))
With carpet, ceiling light point, window to front aspect, built in wardrobes, door to :
En Suite Shower Room
With shower enclosure, pedestal handwash basin, W.C, window to front aspect.
Bedroom Two (12' 4'' x 9' 3'' (3.76m x 2.82m))
With carpet, ceiling light point, window to rear aspect.
Bedroom Three (8' 10'' x 7' 0'' (2.69m x 2.13m))
With carpet, ceiling light point, radiator, window to rear aspect.
Family Bathroom
With bath, pedestal handwash basin, W.C, window to side aspect.
Garage
With up and over garage door, electric and power, . Integral door to hallway.
Rear Garden
Presented over three tiers and benefiting from paved and lawned areas, access gate to front of the property.
Tenure
We are advised that this property is freehold.
Services
We are advised that this property has mains gas, electric and water.
Property Location
Marketed by Foden Property Ltd
Disclaimer Property descriptions and related information displayed on this page are marketing materials provided by Foden Property Ltd. estateagents365.uk does not warrant or accept any responsibility for the accuracy or completeness of the property descriptions or related information provided here and they do not constitute property particulars. Please contact Foden Property Ltd for full details and further information.


