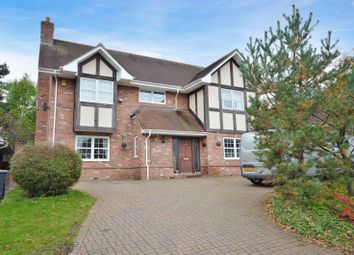Detached house for sale in Telford TF7, 4 Bedroom
Quick Summary
- Property Type:
- Detached house
- Status:
- For sale
- Price
- £ 425,000
- Beds:
- 4
- Baths:
- 2
- Recepts:
- 3
- County
- Shropshire
- Town
- Telford
- Outcode
- TF7
- Location
- The Keep, Ironbridge Road, Madeley, Telford, Shropshire. TF7
- Marketed By:
- Nick Tart - Telford
- Posted
- 2024-04-07
- TF7 Rating:
- More Info?
- Please contact Nick Tart - Telford on 01952 476753 or Request Details
Property Description
An impressive detached family home situated on A prestigious gated development: With many beautiful features including 9ft high ceilings, central vacuum system and Villavent ventilation system to name a few.
The accommodation offers great family accommodation including: Reception Hallway, Cloakroom/WC, Lounge, Breakfast Kitchen, Family Room, Utility Room, Formal Dining Room, Study, Landing, 4 Double Bedrooms, En-Suite Bathroom, Family Bathroom/WC, Double Garage, Block Paved Driveway, Landscaped Rear Garden enjoying wooded aspect, Energy Rating: D.
Situation
Madeley is an established historic market town and forms part of the Ironbridge Gorge World Heritage Site. Madeley centre has undergone major redevelopment incorporating a new supermarket and shops; it now forms an established residential area within the southern part of Telford being some five miles south of the wide range of shopping and recreational facilities at Telford town centre with its wide range of recreational and shopping facilities, including the New Southwater development, the M54 motorway and the town’s central railway station.
The property is situated on a prestigious gated development comprising fourteen distinctive detached properties completely screened from the surrounding area by mature woodland.
The property
Enjoys many features including high ceilings and a central vacuum system. The accommodation comprises a large entrance hallway which has a staircase ascending to the first floor, useful under stairs cloaks cupboard, access to cloakroom/wc, living room, dining room, breakfast kitchen and study. The living room has a beautiful outlook towards the front, inset living flame effect gas fire with ornate surround and double opening french doors allowing a lovely outlook and access to the landscaped rear garden. The dining room has a large bay also having a lovely outlook towards the rear garden. The breakfast kitchen has an extensive range of base and wall units with under lighting, built-in double oven and gas hob and wine rack. An opening leads to the rear facing family room which has a door leading to the utility room and double opening french doors leading to the rear patio. The utility room has an internal door leading to the detached double garage. The study could be utilised for a number of other uses including a fifth bedroom.
On the first floor there is a large landing with cupboard housing the property’s central heating system, access to four double bedrooms and family bathroom/wc. The master bedroom having an extensive range of fitted wardrobes, lovely view towards the rear garden and the benefit of an en-suite bathroom comprising P shaped bath with shower over, pedestal wash hand basin, low flush wc and bidet. The three further bedrooms also have fitted wardrobes with two also enjoying views towards the rear garden. The family bathroom/wc has a built-in linen cupboard and a white suite comprising the usual facilities with the benefit of having a shower over the bath.
Outside
The landscaped rear garden has a paved patio, laid lawn, steps leading to a lower decked area, an abundance of inset shrubs and trees and wooded aspect to the rear creating privacy. To the side there is a paved area and gated access to the front where there is a driveway providing off road parking for a number of vehicles and giving access to the double garage which has two up and over doors.
How to get there – from Ironbridge proceed up Madeley Road; just before the second traffic lights turn left into The Keep - the entrance gates are automatically remote controlled to allow access - the property is the second house on the left hand side.
Tenure – we are advised the property is Freehold. The Keep is controlled and maintained via a management company equally owned by the residents of the development and contribute an estate service charge payable to The Keep Management Co Ltd (approximately £30 per month – October 2019).
Services – we are advised all mains services are connected.
Council Tax – Band G (Buyers should be aware that improvements carried out by the seller may affect the property’s council tax banding following a sale).
Anti Money Laundering & Proceeds of Crime Acts To ensure compliance with the Anti Money Laundering Act and Proceeds of Crime Act: All intending purchasers must produce identification documents prior to the memorandum of sale being issued. If these are not produced in person we will require certified copies from professionals such as doctor, teacher, solicitor, bank manager, accountant or public notary, To avoid delays in the buying process please provide the required documents as soon as possible. We may also use an online service provider to also confirm your identity. A list of acceptable id documents is available upon request. We will also require confirmation of where the funding is coming from such as a bank statement with funding for deposit or purchase price and if mortgage finance is required a mortgage agreement in principle from your chosen lender.
Property Location
Marketed by Nick Tart - Telford
Disclaimer Property descriptions and related information displayed on this page are marketing materials provided by Nick Tart - Telford. estateagents365.uk does not warrant or accept any responsibility for the accuracy or completeness of the property descriptions or related information provided here and they do not constitute property particulars. Please contact Nick Tart - Telford for full details and further information.


