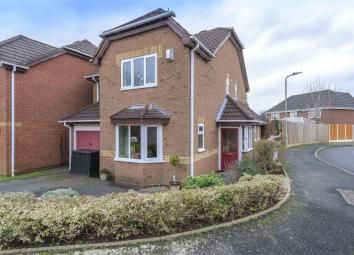Detached house for sale in Telford TF2, 4 Bedroom
Quick Summary
- Property Type:
- Detached house
- Status:
- For sale
- Price
- £ 270,000
- Beds:
- 4
- County
- Shropshire
- Town
- Telford
- Outcode
- TF2
- Location
- Forsythia Close, Priorslee, Telford, Shropshire TF2
- Marketed By:
- Coleman Estates
- Posted
- 2024-06-06
- TF2 Rating:
- More Info?
- Please contact Coleman Estates on 01952 739396 or Request Details
Property Description
Immaculate four bedroom detached family home on a corner plot situated within a quiet cul de sac in sought after Priorslee. Beautifully presented throughout, this attractive and welcoming family home is comprised of an entrance porch, hallway, spacious lounge with bay window, separate dining room and an attractive refitted kitchen with cream wall and base units and integral appliances. The ground floor also has a guest w.C and access to the integral garage offering potential for a conversion to a further reception room. To the first floor, there are four well proportioned bedrooms with an en suite bathroom to the master bedroom and family bathroom. Externally, the property benefits from beautifully landscaped rear gardens with walled boundary and driveway parking to the front of the property for two cars. Forsythia close is ideally situated for a host of local amenities and walking distance to schools including Redhill Primary School and Priorslee Primary Academy as well as excellent transport links including the M54 and A442 making for an easy commute to Wolverhampton, Birmingham, Shrewsbury and Telford Town Centre. Early viewing is highly advised to appreciate the warm feel and excellent presentation of this lovely family home.
Porch
Hallway
W.C
Lounge
16' 5" x 12' 6" (5.00m x 3.80m)
Dining Room
10' 6" x 8' 10" (3.20m x 2.70m)
Kitchen
12' 6" x 10' 6" (3.80m x 3.20m)
Garage
17' 9" x 9' 2" (5.40m x 2.80m)
Master Bedroom
12' 6" x 12' 2" (3.80m x 3.70m)
En suite
Bedroom 2
11' 6" x 11' 6" (3.50m x 3.50m)
Bedroom 3
9' 6" x 8' 2" (2.90m x 2.50m)
Bedroom 4
8' 2" x 6' 7" (2.50m x 2.00m)
Bathroom
7' 3" x 5' 7" (2.20m x 1.70m)
Property Location
Marketed by Coleman Estates
Disclaimer Property descriptions and related information displayed on this page are marketing materials provided by Coleman Estates. estateagents365.uk does not warrant or accept any responsibility for the accuracy or completeness of the property descriptions or related information provided here and they do not constitute property particulars. Please contact Coleman Estates for full details and further information.


