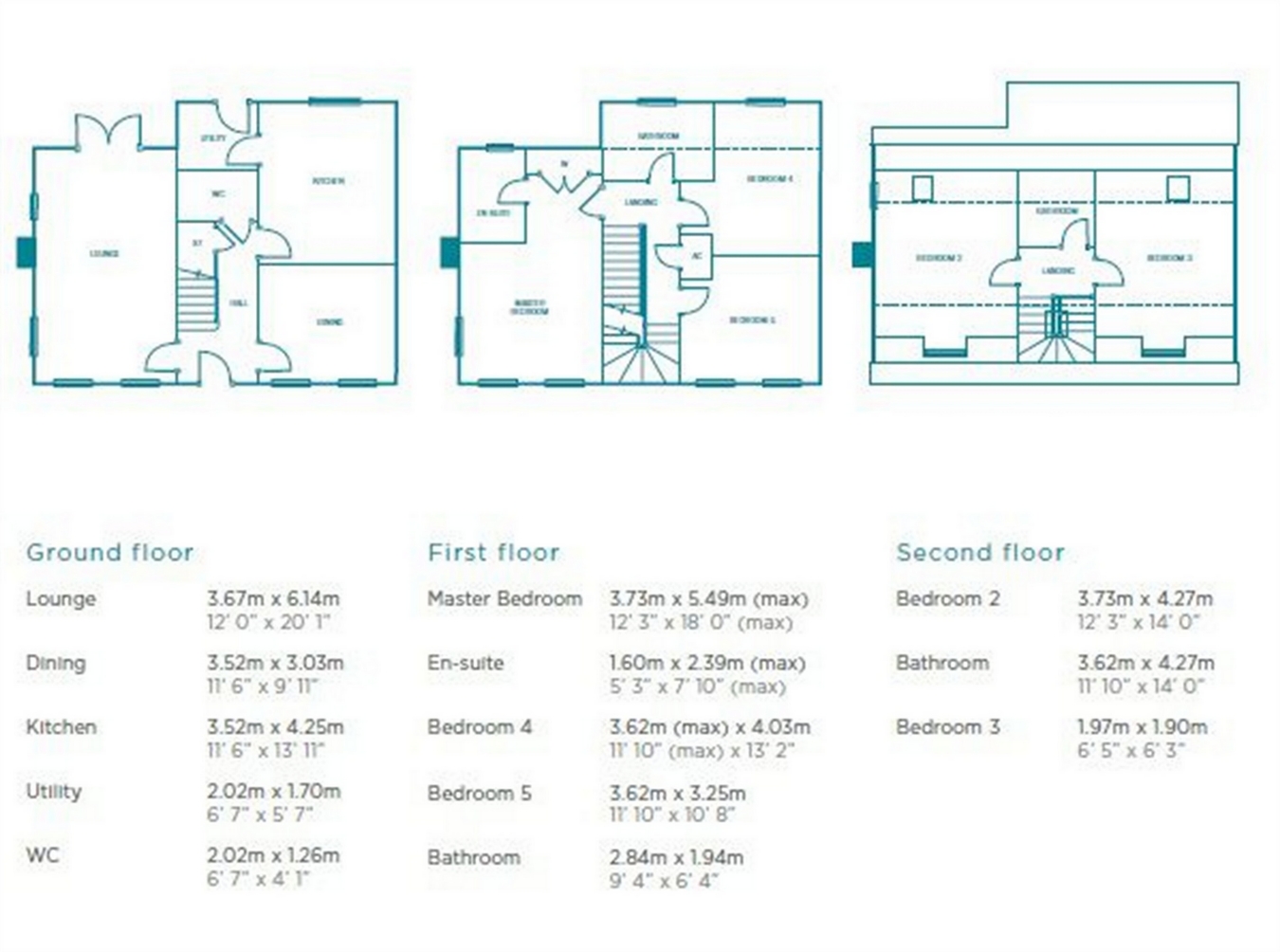Detached house for sale in Telford TF1, 5 Bedroom
Quick Summary
- Property Type:
- Detached house
- Status:
- For sale
- Price
- £ 449,995
- Beds:
- 5
- County
- Shropshire
- Town
- Telford
- Outcode
- TF1
- Location
- Sparrowhawk Way, Telford TF1
- Marketed By:
- Coleman Estates
- Posted
- 2024-05-10
- TF1 Rating:
- More Info?
- Please contact Coleman Estates on 01952 739396 or Request Details
Property Description
*Plot 63 Available - Please see site map* Stunning high specification brand new build five bedroom detached property in a sought after development by Kier Living, in Apley. Due to be completed in June / July, the Kenilworth will be finished to an immaculate standard throughout with integrated appliances and offers a chance for a growing family to purchase a stunning and spacious family home set over three floors. Close to a range of schools including Apley Wood Primary School, Old Hall School and Wrekin College as well as great shopping facilities a short distance away including Telford Shopping Centre. Transport links including the A442 and the M54 provide easy access to Birmingham and Shrewsbury.
The property features a spacious entrance hall leading onto the lounge with patio doors leading onto the rear garden, a separate dining room, a kitchen, which includes; integrated fridge freezer, dishwasher, washer/dryer and microwave and a utility room with access out to the rear. Also on the ground floor is a downstairs W.C and under stairs storage.
To the first floor is the master bedroom with en suite shower room and built in wardrobes, bedroom four and five and a family bathroom.
The second floor has a further two bedrooms and a bathroom.
Externally, the property has a large garden with paved patio area land lawn, a double garage and two parking spaces.
Viewing is highly advised - contact our offices on to book a viewing direct with Coleman Estates today.
Entrance Hall
Lounge
12' x 20' 2" (3.67m x 6.14m)
Dining Room
11' 7" x 9' 11" (3.52m x 3.03m)
Kitchen
11' 7" x 13' 11" (3.52m x 4.25m)
Utility
6' 8" x 5' 7" (2.02m x 1.70m)
Downstairs W.C
6' 8" x 4' 2" (2.02m x 1.26m)
1st Floor
Master Bedroom
12' 3" x 18' (3.73m x 5.49m)
En Suite
5' 3" x 7' 10" (1.60m x 2.39m)
Bedroom 4
11' 11" x 13' 3" (3.62m x 4.03m)
Bedroom 5
11' 11" x 10' 8" (3.62m x 3.25m)
Family Bathroom
9' 4" x 6' 4" (2.84m x 1.94m)
2nd Floor
Bedroom 2
12' 3" x 14' (3.73m x 4.27m)
Bathroom
11' 11" x 14' (3.62m x 4.27m)
Bedroom 3
6' 6" x 6' 3" (1.97m x 1.90m)
Property Location
Marketed by Coleman Estates
Disclaimer Property descriptions and related information displayed on this page are marketing materials provided by Coleman Estates. estateagents365.uk does not warrant or accept any responsibility for the accuracy or completeness of the property descriptions or related information provided here and they do not constitute property particulars. Please contact Coleman Estates for full details and further information.


