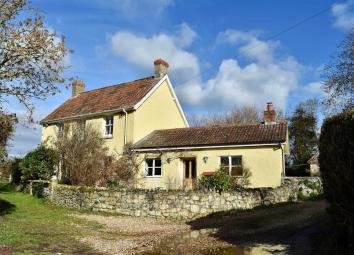Detached house for sale in Taunton TA3, 3 Bedroom
Quick Summary
- Property Type:
- Detached house
- Status:
- For sale
- Price
- £ 395,000
- Beds:
- 3
- Baths:
- 2
- Recepts:
- 3
- County
- Somerset
- Town
- Taunton
- Outcode
- TA3
- Location
- Meare Green, Wrantage, Taunton TA3
- Marketed By:
- Robert Cooney
- Posted
- 2019-02-24
- TA3 Rating:
- More Info?
- Please contact Robert Cooney on 01823 760884 or Request Details
Property Description
Set in this rural location with views over adjacent countryside yet within 6 miles of the centre of Taunton is this South West facing 3 bedroomed period cottage with gardens and orchard extending to just under 0.25 Acre, garage and driveway parking.
The accommodation comprises entrance hall, dining room with open fireplace, living room with woodburner and storage cupboards, kitchen with walk-in larder, utility room with door to garden, drawing room with open fireplace, master bedroom with fitted wardrobes and ensuite shower room, 2 further bedrooms, one with fitted wardrobe, family bathroom and separate WC.
Meare Green is a conveniently located hamlet between the villages of Wrantage and Hatch Beauchamp. Taunton, the County town of Somerset benefits from a comprehensive range of scholastic, leisure and shopping facilities, excellent road, rail and air links including the M5 motorway at Junction 25 to the East of the town centre, main line railway station with fast trains to London Paddington in 2 hours and airports at Bristol and Exeter for international travel.
A short distance to the North of the town lie the Quantock Hills and to the South the Blackdown Hills, both Areas of Outstanding Natural Beauty with a variety of footpaths and bridleways ideal for rural pursuits.
Entrance Hall
Dining Room (3.53m x 3.18m (11'7 x 10'5))
Living Room (6.86m x 3.30m (22'6 x 10'10))
Kitchen (3.53m x 1.85m (11'7 x 6'1))
Walk-In Larder
Utility Room (2.11m x 2.03m (6'11 x 6'8))
Drawing Room (5.11m x 3.12m (16'9 x 10'3))
Master Bedroom (5.18m x 3.15m (17' x 10'4))
Ensuite Shower Room (2.08m x 1.75m (6'10 x 5'9))
Bedroom 2 (3.20m x 2.46m (10'6 x 8'1))
Bedroom 3 (3.20m x 2.06m (10'6 x 6'9))
Bathroom
Separate Wc
Property Location
Marketed by Robert Cooney
Disclaimer Property descriptions and related information displayed on this page are marketing materials provided by Robert Cooney. estateagents365.uk does not warrant or accept any responsibility for the accuracy or completeness of the property descriptions or related information provided here and they do not constitute property particulars. Please contact Robert Cooney for full details and further information.


