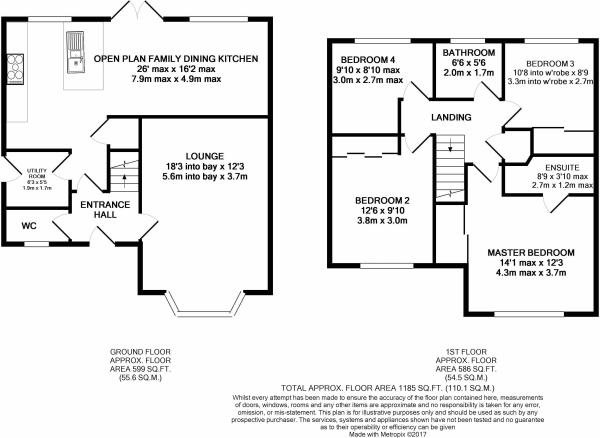Detached house for sale in Tarporley CW6, 4 Bedroom
Quick Summary
- Property Type:
- Detached house
- Status:
- For sale
- Price
- £ 350,000
- Beds:
- 4
- Baths:
- 2
- Recepts:
- 2
- County
- Cheshire
- Town
- Tarporley
- Outcode
- CW6
- Location
- Georges Place, Beeston, Tarporley CW6
- Marketed By:
- Housesimple
- Posted
- 2024-04-30
- CW6 Rating:
- More Info?
- Please contact Housesimple on 01787 336898 or Request Details
Property Description
**fantastic four bedroom family home offered for sale with no ongoing chain**
A well-presented Detached Four Bedroom property conveniently situated between the popular villages of Tarporley and Bunbury, built in 2015, the property has been finished to a high specification and benefits from a South facing large rear garden.
Accommodation:
Reception Hall -
Staircase to first floor and tiled floor.
Cloakroom -
Which is fitted with a low-level WC, pedestal wash hand basin and fully tiled walls.
The well proportioned Living Room - 18’5 x 12’2
Benefits from a bay window overlooking the front garden and has a contemporary wall mounted gas fire.
A large Kitchen Dining Room - 26’ x 12’4 narrowing to 9’3 to the rear elevation benefiting from glazed double doors which open onto the rear garden. The Kitchen Area is fitted with contemporary wall and floor cupboards complimented by timber effect work surfaces and breakfast bar, integrated appliances include five burner gas hob with extractor above, double oven, fridge freezer and dishwasher.
Utility Room.
Providing a further sink unit, with washing machine, tumble dryer under, cupboard incorporating boiler and external door with side access.
First Floor.
Landing giving access to Four Bedrooms (3 Doubles and a Single) and a Family Bathroom being in addition to the En suite Shower Room with the Master Bedroom.
The Master Bedroom 14'1" x 12'3"
Benefits from built-in wardrobes and a well appointed Ensuite Shower Room comprising large shower enclosure, low-level WC, heated towel rail, Wall mounted wash hand basin, tiled floor and fully tiled walls.
Bedroom Two - 12’5 x 10’ also benefits from fitted wardrobes.
Bedroom Three 8’11 x 8’9.
A double bedroom with fitted wardrobes.
Bedroom Four 9’11x 8’9.
L-shaped room that is versatile in its use and could alternatively be used as an office.
Family Bathroom comprises panelled bath with mixer tap serving shower head about pedestal wash hand basin low-level WC, heated towel rail, tiled floor and tiled walls.
Externally -
A brick herringbone pattern driveway leads to a detached Double Garage. The gardens to the front of the property comprises paved pathway with central lawn and stocked borders. To the rear there is a South facing large garden laid to lawn with fenced boundaries.
Property Location
Marketed by Housesimple
Disclaimer Property descriptions and related information displayed on this page are marketing materials provided by Housesimple. estateagents365.uk does not warrant or accept any responsibility for the accuracy or completeness of the property descriptions or related information provided here and they do not constitute property particulars. Please contact Housesimple for full details and further information.


