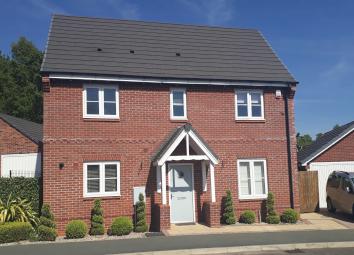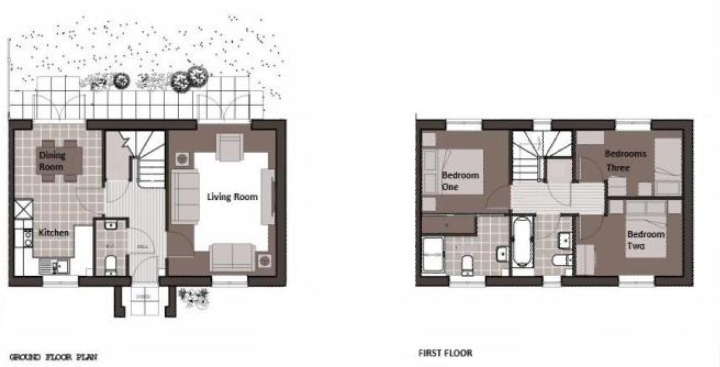Detached house for sale in Tarporley CW6, 3 Bedroom
Quick Summary
- Property Type:
- Detached house
- Status:
- For sale
- Price
- £ 315,000
- Beds:
- 3
- Baths:
- 1
- Recepts:
- 1
- County
- Cheshire
- Town
- Tarporley
- Outcode
- CW6
- Location
- Thistle Close Kelsall, Tarporley CW6
- Marketed By:
- 99Home Ltd
- Posted
- 2024-04-04
- CW6 Rating:
- More Info?
- Please contact 99Home Ltd on 020 8115 8799 or Request Details
Property Description
Property Ref: 3901
Having been the original show home on the development, this property has been finished to an impeccable standard and the current owners have further contributed to its condition and specification. Its position within Thistle Close is such that the neighbours in any direction are positioned considerably further away than is usually expected on modern development. The accommodation opens with an entrance hall which leads to the spacious living room and the breakfast kitchen to the rear. The living room has dual aspect windows with doors opening onto the garden to the rear and the kitchen is a sufficient size to allow for a kitchen table, again having doors that open onto the garden. Concluding the ground floor accommodation is the cloakroom.
At first floor level, the accommodation continues to impress with a well-proportioned master bedroom with a "hidden" en-suite accessible via mirrored sliding doors. The further two bedrooms are of a good size and are serviced by the family bathroom.
Externally there is a single garage and parking space together with a remarkable landscaped garden to the rear which is very private.
Location Kelsall is an extremely popular semi-rural Cheshire village that combines a central location, excellent day-to-day amenities and a superb position amidst some of Cheshire's most picturesque countryside. For those with educational needs, Kelsall has an outstanding Ofsted rated primary school on Flat Lane, which in turn feeds into the nearby outstanding Ofsted rated Tarporley High School. There are other well-regarded schools in the villages surrounding.
Within the village there is a large Co-operative convenience store with internal Post Office/Bureau De Change, a renowned butcher, pharmacist and sandwich shop. More over there is a recently extended and refurbished community hall, two public houses, Doctors surgery, Vets practice, well attended Parish Church and Methodist chapel. Located in the centre of the village are playing fields with children's play area which is right next to brunning and prices The Morris Dancer, there are also two further pubs, The Royal Oak and The Farmers Arms and there is also an increasingly popular takeaway sandwich/coffee bar.
Kelsall holds a convenient position, close to both the Georgian village of Tarporley and the thriving city centre of Chester. Whilst the area is renowned for its outstanding natural beauty, the house also offers an excellent base for the business traveller. In terms of road links, there are extensive connections to the M56, M6, and M53. The A49, A51, and A55 all link to key areas of commerce and interest, including Liverpool, Manchester, Warrington, Wrexham, Media City UK, and nearby Chester.
With regards to railway services, there are stations at nearby Delamere, mouldsworth, Hartford, Cuddington, Frodsham, and Chester. All operate on either the Chester "" Manchester or Liverpool "" London lines. Fantastic connections can be enjoyed at Crewe railway station, with the service to London taking just over 90 minutes. Two international airports can be located within 45 minutes drive "" Liverpool John Lennon International Airport and Manchester International Airport.
The area as a whole has access to glorious countryside and places of significant interest that include ancient castles, boating facilities on nearby canals and the outstanding Delamere Forest. Wonderful walks are provided via the Whitegate Way and Sandstone Trail and in the Willington and Utkinton Hills "" known locally as 'Little Switzerland'. There are many excellent golf clubs within short travelling distance.
Entrance hall 10' 10" x 3' 10" (3.3m x 1.17m) Ceiling mounted light fitting. Doors to the living room, cloakroom, kitchen/diner, understairs storage, and first floor. Front aspect wooden panelled door with double glazed obscured glass panel. Double panel radiator.
Kitchen 16' 2" x 9' 3" (4.93m x 2.82m) Front aspect UPVC double glazed window and rear aspect UPVC double glazed double doors leading onto the rear garden. Recessed ceiling spotlights. Tiled flooring. Wall and floor mounted cupboards with rolled top preparation surface. One and a half bowl sink with drainer and taps. Siemens four ring electric hob and oven with extractor fan over. Double panelled radiator.
Cloakroom 5' 11" x 3' 3" (1.8m x 0.99m) Ceiling mounted light fitting. Low-level WC with push button flush. Pedestal wash hand basin with mixer tap. Single panel radiator. Tiled flooring.
Living room 15' 6" x 11' 4" (4.72m x 3.45m) Front aspect UPVC double glazed window. Rear aspect UPVC double glazed double doors leading onto the garden. Ceiling mounted light fitting. Two single panel radiators.
First floor
Landing 9' 10" x 3' 3" (3m x 0.99m) Ceiling mounted light fitting. Doors to the master bedroom, two further bedrooms, and family bathroom. Built-in storage. Access to loft.
Master bedroom 9' 3" x 8' 11" (2.82m x 2.72m) Rear aspect UPVC double glazed window. Ceiling mounted light fitting. Single panel radiator. Large built-in storage. Door to en-suite.
En-suite 6' 10" x 5' 7" (2.08m x 1.7m) Front aspect UPVC double glazed obscured glass window. Recessed ceiling spotlights. Partially tiled. Low-level WC with push button flush. Vanity unit with wash hand basin and mixer tap. Fully tiled shower enclosure with drencher head. Tiled floor.
Bedroom two 11' 6" x 8' 1" (3.51m x 2.46m) Ceiling mounted light fitting. Single panel radiator. Front aspect UPVC double glazed windows.
Bedroom three 11' 4" x 7' 1" (3.45m x 2.16m) Rear aspect UPVC double glazed window. Ceiling mounted light fitting. Single panel radiator. Large built in wardrobe.
Family bathroom 6' 5" x 6' 5" (1.96m x 1.96m) Front aspect UPVC double glazed obscured glass window. Recessed ceiling spotlights. Tiled floor. Partially tiled walls. Low-level WC with push button flush. Vanity unit with wash hand basin and mixer tap. Panelled bath with shower head attachment. Ladder style radiator.
External To the front of the property is parking for up to two spaces. To the rear, the boundaries are marked by wooden fencing. Predominantly laid to lawn with mature shrubs. A decking area leads up to a children's play/tree house and shed.
Garage With up and over vehicular access door.
Services We understand that mains water, electricity, gas and drainage are connected.
Tenure We believe the property is freehold tenure
Property Ref: 3901
For viewing arrangement, please use 99home online viewing system.
If calling, please quote reference: 3901
gdpr: Applying for above property means you are giving us permission to pass your details to the vendor or landlord for further communication related to viewing arrangement or more property related information. If you disagree, please write us in the message so we do not forward your details to the vendor or landlord or their managing company.
Disclaimer : Is the seller's agent for this property. Your conveyancer is legally responsible for ensuring any purchase agreement fully protects your position. We make detailed enquiries of the seller to ensure the information provided is as accurate as possible.
Please inform us if you become aware of any information being inaccurate.
Property Location
Marketed by 99Home Ltd
Disclaimer Property descriptions and related information displayed on this page are marketing materials provided by 99Home Ltd. estateagents365.uk does not warrant or accept any responsibility for the accuracy or completeness of the property descriptions or related information provided here and they do not constitute property particulars. Please contact 99Home Ltd for full details and further information.


