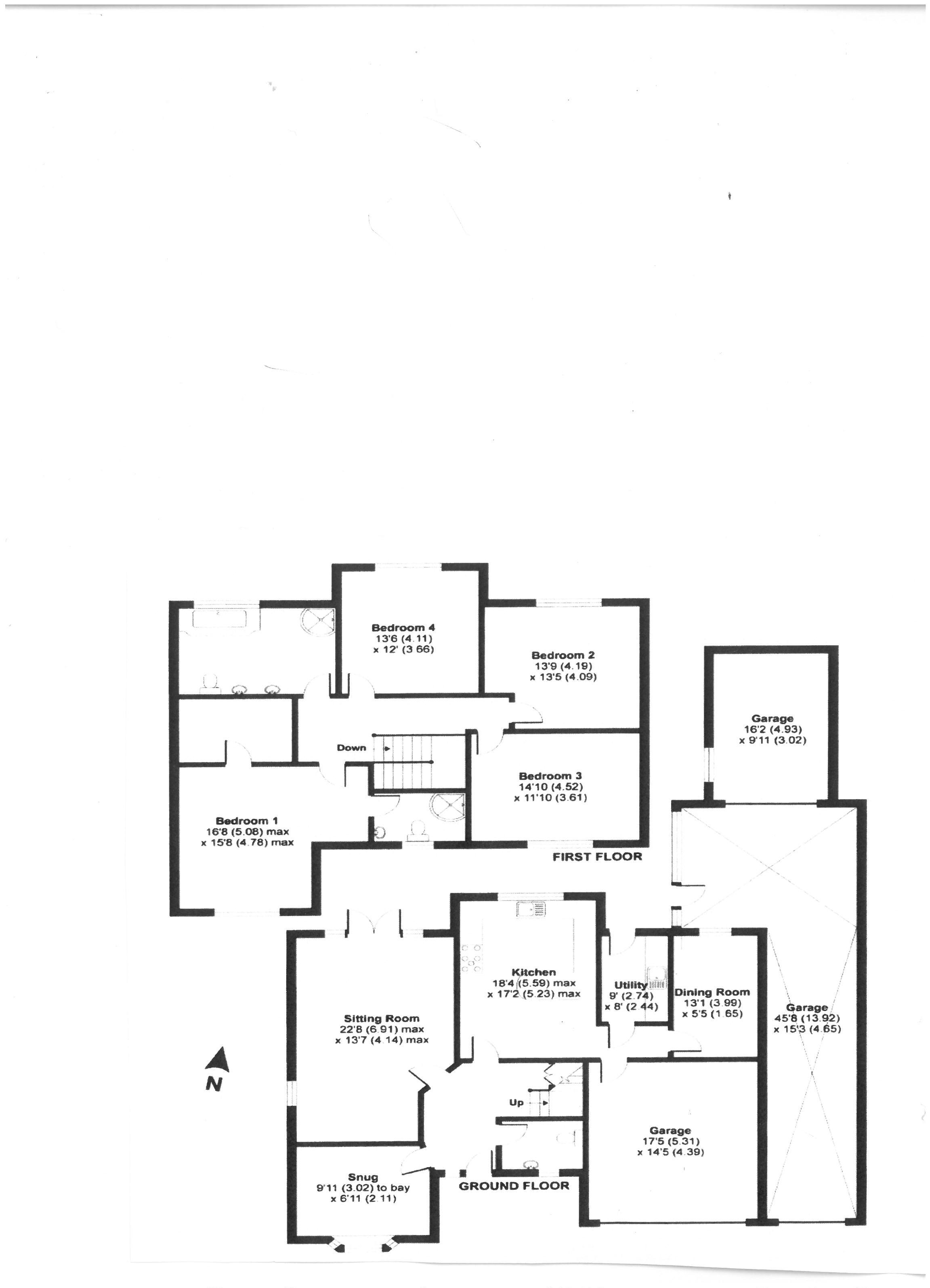Detached house for sale in Swansea SA9, 4 Bedroom
Quick Summary
- Property Type:
- Detached house
- Status:
- For sale
- Price
- £ 314,950
- Beds:
- 4
- Baths:
- 2
- Recepts:
- 2
- County
- Swansea
- Town
- Swansea
- Outcode
- SA9
- Location
- Brecon Road, Penycae, Swansea SA9
- Marketed By:
- Herbert R Thomas
- Posted
- 2024-05-19
- SA9 Rating:
- More Info?
- Please contact Herbert R Thomas on 01639 339889 or Request Details
Property Description
An Immaculately Executive Detached Property Located in a Cul De Sac Location, Within Close Proximity
To The Brecon Beacons National Park, the Property Is To An Exceptional Standard and Viewing is Highly Recommended to Appreciate What The Property Has To Offer
Accommodation
UPVC double glazed wood effect door with stained glass and side panel into
Hallway
Doors leading to downstairs cloakroom, sitting room, lounge, kitchen, staircase leading to the first floor, floor laid to ceramic tiles, under floor heating
Lounge
UPVC double glazed wood effect french doors to rear elevation, uPVC triple glazed wood effect window to side elevation, calor gas living flame fire which has a remote control, set in a sand stone mantelpiece, floor laid to carpet with under floor heating
Kitchen/breakfast room
Stainless Steel down lighters, uPVC triple glazed wood effect window to rear elevation, range of oak units with wall, base, drawer units, plate racks and display cabinets, integrated fridge and freezer, free standing range cooker, seven gas burners, two ovens, plate warmer, grill, sink with mixer taps, ceramic tiled splash backs, breakfast bar, space for fridge freezer, ceramic tiled floor with under floor heating
Dining room
UPVC triple glazed wood effect window to rear elevation, floor laid to carpet with under floor heating
Utility room
UPVC triple gazed wood effect door to rear elevation, range wall and base units, sink with mixer tap, plumbing for washing machine, ceramic tile splash backs, ceramic tiled floor with under floor heating, integral door leading to garage
First floor
gallery landing
Attic access with ladder, doors leading to bedrooms and bathroom, floor laid to carpet
Master bedroom
UPVC triple glazed wood effect window to front elevation, range of fitted wardrobes, bedside cabinets, display shelves, further storage units with display shelves, radiator, floor laid to carpet, doors leading to
En suite
Stainless steel down lighters, extractor fan, uPVC triple glazed wood effect window to front elevation, double shower cubicle, close coupled WC, pedestal sink, fully tiled walls, floor laid to ceramic tiles, radiator
Walk in wardrobe
Fitted rails and shelves, floor laid to carpet
bedroom 2
uPVC triple glazed wood effect window to rear elevation, range of fitted wardrobes with over head storage, bedside cabinets and display shelves, radiator, floor laid to carpet
bedroom 3
uPVC triple glazed wood effect window to front elevation, floor laid to laminate, radiator
bedroom 4
uPVC triple glazed wood effect window to rear elevation, radiator, floor laid to carpet
Family bathroom
UPVC triple glazed wood effect window to rear elevation, stainless steel down lighters, extractor fan, feature double ended bath with display floor writing, shower attachment, double shower tray, raindrop head, WC, two pedestal sinks, shaver point, wall half tiled in ceramic, floor laid to ceramic, radiator
Externally
Front of property is laid to block pavia, giving off road parking, access to
garage 17 ft x 16 ft approx. With electric roller door
Rear garden is laid in tiers with graveled area, patio area, steps leading to elevated decking area, additional garage with car port
Additional information
The property has oil central heating with bottle lpg gas for fire and cooker, under floor heating throughout the ground floor, windows and doors are triple glazed, hardwood internal doors throughout, property is of traditional construction of brick and block, the property is located in a quiet Cul De Sac location of similar like properties
Sitting Room (22' 8'' x 13' 7'' (6.90m x 4.14m))
Kitchen (18' 4'' x 17' 2'' (5.58m x 5.23m))
Dining Room (13' 1'' x 5' 5'' (3.98m x 1.65m))
Garage (45' 6'' x 15' 3'' (13.86m x 4.64m))
Garage (17' 5'' x 14' 5'' (5.30m x 4.39m))
Snug (9' 11'' x 6' 11'' (3.02m x 2.11m))
Bedroom 1 (16' 8'' x 15' 8'' (5.08m x 4.77m))
Bedroom 3 (14' 10'' x 11' 10'' (4.52m x 3.60m))
Bedroom 2 (13' 9'' x 13' 5'' (4.19m x 4.09m))
Bedroom 4 (13' 6'' x 12' 0'' (4.11m x 3.65m))
Property Location
Marketed by Herbert R Thomas
Disclaimer Property descriptions and related information displayed on this page are marketing materials provided by Herbert R Thomas. estateagents365.uk does not warrant or accept any responsibility for the accuracy or completeness of the property descriptions or related information provided here and they do not constitute property particulars. Please contact Herbert R Thomas for full details and further information.


