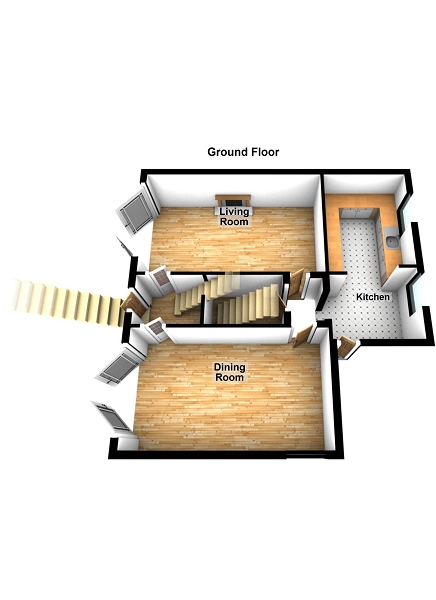Detached house for sale in Swansea SA9, 3 Bedroom
Quick Summary
- Property Type:
- Detached house
- Status:
- For sale
- Price
- £ 325,000
- Beds:
- 3
- Baths:
- 1
- Recepts:
- 2
- County
- Swansea
- Town
- Swansea
- Outcode
- SA9
- Location
- Tan Y Mynydd, Rhiwfawr, Swansea. SA9
- Marketed By:
- Clee Tompkinson Francis - Ystradgynlais
- Posted
- 2018-11-18
- SA9 Rating:
- More Info?
- Please contact Clee Tompkinson Francis - Ystradgynlais on 01639 339974 or Request Details
Property Description
Views & location are the main feature of this well presented 3 bedroom property.
With Panoramic, uninterrupted views over the Upper Swansea Valley this well presented detached property with living room, dining room & kitchen/breakfast room to ground floor. 3 double bedrooms and family bathroom to first floor. Basement room & annexe to lower ground floor. Small low maintenance enclosed garden to front laid mainly to golden stone. Mature tiered garden to rear with trees framing the amazing view. Situated in a private location on the outskirts of the rural hamlet of Rhiwfawr accessed via a lane(approx 200 m long). Step out of your front door for easy access to the Gwrhyd mountain with open parkland and mountain walks. In less than 10 mins drive there is access to Supermarkets, Junior & Secondary Schools, public houses & 18 Hole Golf course. To the front of the property there is a large area of open park land which has been used by the owners of Tan y Mynydd for many years providing ample parking.
Kitchen / Breakfast Room (8' 0" x 17' 0" or 2.44m x 5.17m)
Fitted with a range of white wall & base units to include decorative open shelving. White sink & stainless steel cooker hood, space for fridge, freezer & cooker. Solid wood worktops. Splash back tiling to kitchen area. Wood panelling to Breakfast area & breakfast bar with stools. 2 windows to rear, wooden entrance door, tiled effect laminate flooring & radiator.
Living Area (10' 7" x 17' 2" or 3.23m x 5.23m)
Main feature of this room are the large patio doors which fill the back wall and provide outstanding countryside views opening onto a rooftop terrace. Fireplace with slate hearth and mantle complete with multi fuel stove. 2 alcoves to the side with wall lights. Wood effect laminate flooring & radiator. Door into rear hall.
Dining Room (10' 7" x 17' 2" or 3.23m x 5.23m)
As per Living Room the main feature of this room are the large patio doors which fill the back wall and provide outstanding countryside views opening onto rooftop terrace. Wood effect laminate to floor & radiator. Door into rear hall.
Basement (10' 6" x 15' 8" or 3.19m x 4.77m)
Steps lead down from the Kitchen to a large basement providing ample storage and housing oil boiler.
Hall
With rear exit door onto rooftop terrace and stairs to first floor.
Landing
With window to front & rear & radiator.
Bedroom 1 (rear) (11' 2" x 7' 8" or 3.40m x 2.33m)
With window to rear & radiator. Fitted with a double wardrobe & over door cupboard.
Bathroom (8' 5" x 6' 1" or 2.57m x 1.86m)
With window to rear & radiator. Fitted with a bathroom suite to include wood panelled bath with hand held shower, pedestal wash hand basin & WC. Storage cupboard. Wood effect vinyl flooring.
Bedroom 2 (front) (8' 6" x 10' 8" or 2.59m x 3.24m)
Large picture window to rear with outstanding views & radiator. Storage cupboard.
Bedroom 3 (rear) (11' 1" x 8' 11" or 3.39m x 2.73m)
With large picture window to rear with outstanding views. Radiator and double fitted wardrobe.
Annexe (12' 5" x 42' 8" or 3.79m x 13.0m)
Partly renovated Annexe with lots of potential. 2 Double patio doors & picture windows fill the back walls to provide outstanding countryside views. Current owners had planned an apartment with, kitchen, sitting room, bathroom & bedroom, and the kitchen units, & wall insulation are there for any purchasers to utilise. However it would also make an ideal artists studio or sunroom/workshop. The 2 sets of double doors open onto a spacious decking area.
External To Front
Enclosed front garden laid to golden stone with access to rear on both sides. Garage & Outside Utility to side. Also to the front there is open park land which has been used by the owners of the property for many years and provides ample parking.
Garage (10' 10" x 18' 9" or 3.30m x 5.71m)
With maintenance pit, electric & up and over door.
Outside utility room
Plumbed for washing machine & dryer.
External To Rear
Low maintenance tiered mature garden with outstanding panoramic views from every angle. Garden can be accessed by a pathway from the side of the property and also by two flights of wooden steps leading from the back door of the property and the Annex.
Garden Store (13' 1" x 11' 8" or 3.99m x 3.56m)
Situated at the bottom of the garden is a solid build store with electric and water.
Property Location
Marketed by Clee Tompkinson Francis - Ystradgynlais
Disclaimer Property descriptions and related information displayed on this page are marketing materials provided by Clee Tompkinson Francis - Ystradgynlais. estateagents365.uk does not warrant or accept any responsibility for the accuracy or completeness of the property descriptions or related information provided here and they do not constitute property particulars. Please contact Clee Tompkinson Francis - Ystradgynlais for full details and further information.


