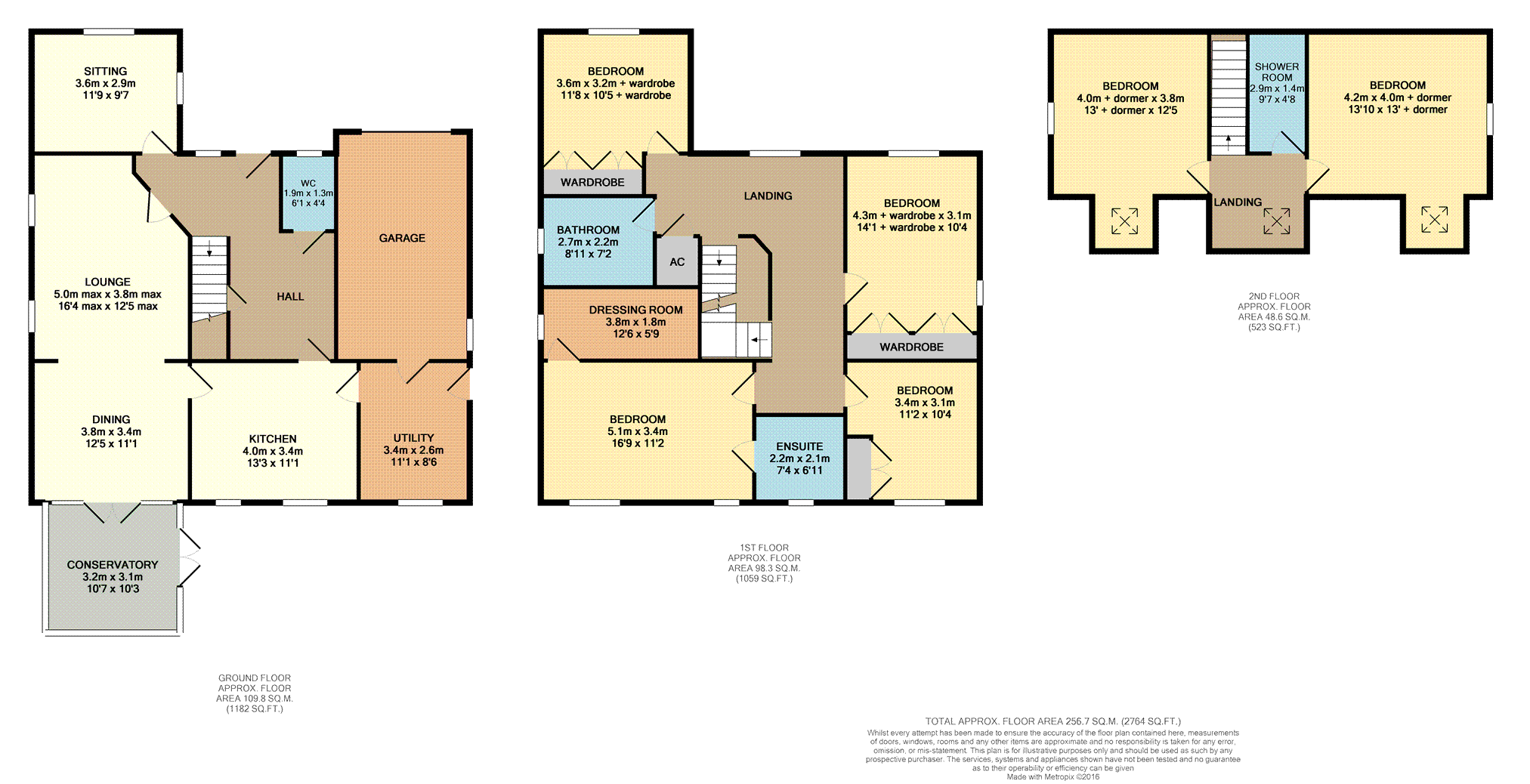Detached house for sale in Swansea SA6, 6 Bedroom
Quick Summary
- Property Type:
- Detached house
- Status:
- For sale
- Price
- £ 300,000
- Beds:
- 6
- Baths:
- 2
- Recepts:
- 3
- County
- Swansea
- Town
- Swansea
- Outcode
- SA6
- Location
- Salem Road, Morriston SA6
- Marketed By:
- Purplebricks, Head Office
- Posted
- 2018-09-22
- SA6 Rating:
- More Info?
- Please contact Purplebricks, Head Office on 0121 721 9601 or Request Details
Property Description
Executive style detached family home, six double bedrooms, en-suite & dressing room to master, lounge/dining room, sitting room, conservatory, kitchen/breakfast room, utility, cloakroom, first floor bathroom & shower room to second floor. Driveway & garage. Viewing recommended to appreciate size & quiet location. No onward chain.
Entrance Hallway
UPVC double glazed window and door to front. Dado rail. Oak flooring. Turned staircase to first floor with under stairs storage area.
Cloak Room
White two piece suite comprising low level w.C., and pedestal wash hand basin. Splash back tiling to walls. Tiled floor. Radiator. UPVC double glazed frosted window to front.
Sitting Room
11'09 x 9'07
uPVC double glazed windows to front and side. Radiator. Oak flooring.
Lounge
16'04 max x 12'05 max
Two uPVC double glazed windows to side. Radiator. T.V. And telephone point. Oak flooring. Square divide open plan to dining area.
Dining Room
12'05 x 11'01
Radiator. Oak flooring. UPVC double glazed French doors with full height side windows leading into conservatory.
Conservatory
10'07 x 10'03
uPVC double glazed windows with French doors to side. Double radiator. Oak flooring.
Kitchen / Breakfast
13'03 x 11'01
Fitted with a range of 'Oak' wall, base and drawer units incorporating stainless steel one and a half bowl sink unit with mixer tap over. Glass display cabinets. Splash back tiling over surfaces. 'Range style' cooker with stainless steel double width extractor chimney over. Integrated fridge/freezer. Radiator. Tiled floor. Two uPVC double glazed windows to rear.
Utility Room
11'01 x 8'06
uPVC double glazed window to rear and door to side. Freestanding gas boiler. Radiator. Extractor fan. Plumbed for washing machine and ample space for further appliances. Courtesy door into the back of the garage.
First Floor Landing
20'06 Galleried landing with seating area. UPVC double glazed window to front. Oak flooring. Dado rail. Radiator. Built-in airing cupboard. Stairs to second floor.
Bedroom One
16'09 x 11'02
Two uPVC double glazed windows to rear. Radiator. Oak flooring. Door to en-suite and further door to dressing room.
En-Suite
Modern suite comprising low level w.C., pedestal wash hand basin and shower cubicle. Fully tiled walls. Tiled floor. Towel radiator. Extractor fan. UPVC double glazed frosted window to rear.
Dressing Room
12'06 x 5'09
uPVC double glazed window to side. Radiator. Oak flooring.
Bedroom Two
14'01 x 10'04
uPVC double glazed windows to front and side. Radiator. Oak flooring. Built-in pair of double door wardrobes.
Bedroom Three
11'02 x 10'04
uPVC double glazed window to rear. Radiator. Oak flooring. Fitted double door wardrobe.
Bedroom Four
11'08 x 10'05 to wardrobes
uPVC double glazed windows to front and side. Radiator. Oak flooring. Built-in pair of double door wardrobes.
Bathroom
8'11 x 7'02
Modern white four piece suite comprising low level w.C., vanity wash hand basin with mirror and lighting over, shower cubicle and bath with jets. Fully tiled walls. Tiled floor. Towel radiator. Extractor fan. UPVC double glazed frosted window to side.
Second Floor Landing
Skylight window to rear. Oak flooring.
Bedroom Five
13'0 plus dormer x 12'05
uPVC double glazed window to side. Skylight window to rear. T.V. Point. Radiator. Oak flooring. Eaves storage.
Shower Room
Modern white three piece suite comprising low level w.C., pedestal wash hand basin and double shower cubicle. Fully tiled walls. Tiled floor. Radiator.
Bedroom Six
13'0 plus dormer x 13'10
uPVC double glazed window to side. Skylight window to rear. Radiator. Oak flooring.
Garden
Lawned enclosed garden to side which leads around to the rear area with further lawn and patio. Steps up into the conservatory.
Parking
Off road parking for two vehicles on the driveway and integral garage with up and over door. The garage benefits from a courtesy door into the property.
General Information
Tenure: Freehold
Council Tax: Band G
Viewings can be booked instantly via agent's website.
Property Location
Marketed by Purplebricks, Head Office
Disclaimer Property descriptions and related information displayed on this page are marketing materials provided by Purplebricks, Head Office. estateagents365.uk does not warrant or accept any responsibility for the accuracy or completeness of the property descriptions or related information provided here and they do not constitute property particulars. Please contact Purplebricks, Head Office for full details and further information.


