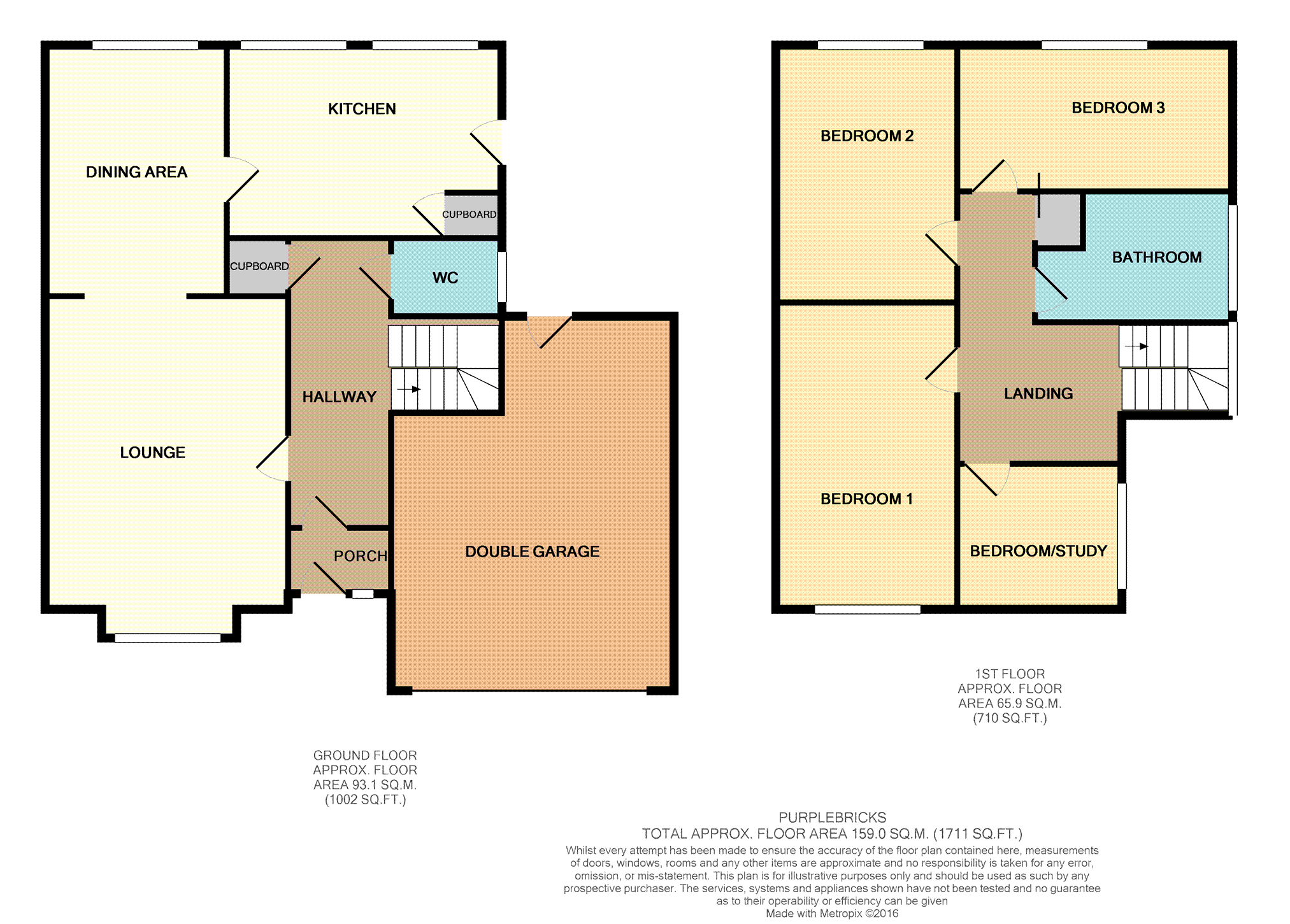Detached house for sale in Swansea SA6, 4 Bedroom
Quick Summary
- Property Type:
- Detached house
- Status:
- For sale
- Price
- £ 280,000
- Beds:
- 4
- Baths:
- 1
- Recepts:
- 2
- County
- Swansea
- Town
- Swansea
- Outcode
- SA6
- Location
- Bryntawe Hall Close, Ynystawe SA6
- Marketed By:
- Purplebricks, Head Office
- Posted
- 2024-04-01
- SA6 Rating:
- More Info?
- Please contact Purplebricks, Head Office on 0121 721 9601 or Request Details
Property Description
This impressive detached four bedroom family home is located in a quiet cul-de-sac in the popular and much sought after location of Bryntawe Hall Close, Ynystawe. The property comprises Lounge with archway through to Dining Area, Kitchen and W.C to the ground floor. To the first floor, Four Bedrooms and Family Bathroom. Enclosed Rear
Garden. Viewing is highly recommended to appreciate the space this home offers. Property benefits from Off Road Parking and Distant Views of the Countryside.
Entrance Porch
Property entered via a obscure single glazed wood framed door into Entrance Porch. Fitted carpet. Ceiling light. Door to;
Entrance Hallway
Fitted carpet. Ceiling light. Double radiator. Stairs to First Floor Landing. Built in storage cupboard. Doors to;
Lounge
17'02 into box window x 13'04
Fitted carpet. Ceiling light. Double glazed box window to the front. Fitted Gas fire. Archway to dining area.
Dining Area
13'09 x 9'11
Fitted carpet. Ceiling light. Double glazed window to the rear. Double radiator. Door to kitchen.
Kitchen
15'01 x 10'07
Vinyl flooring. Two Ceiling lights. Two Double glazed window to the rear. Double radiator. Range of fitted wall and base units with preparation surface over. Stainless steel sink and drainer unit. Space for gas oven. Space for free standing fridge. Space and plumbing for washer dryer. Fitted cupboard housing gas combination boiler. Obscure double glazed door to Rear Garden. Door to Hallway.
W.C.
6'01 x 4'03
Vinyl flooring. Ceiling light. Obscure Double glazed window to the side. Part tiled walls. Single radiator. Pedestal basin. Low level W.C.
First Floor Landing
Carpeted stairs lead to First Floor Landing. Fitted carpet. Two Ceiling lights. Double glazed window to the side. Airing cupboard. Doors to;
Bedroom One
17'05 into fitted wardrobes x 9'11
Fitted carpet. Ceiling light. Double glazed window to the front. Single radiator. Built in wardrobes.
Bedroom Two
14'01 into fitted wardrobes x 9'11
Fitted carpet. Ceiling light. Double glazed window to the rear. Single radiator. Built in wardrobes.
Bedroom Three
15'03 into fitted wardrobes x 8'00
Ceiling light. Double glazed window to the rear. Single radiator. Built in wardrobes.
Bedroom Four / Study
9'00 x 8'00
Fitted carpet. Ceiling light. Double glazed window to the side. Single radiator. Fitted work surface.
Bathroom
11'00 x 7'01
Tile effect vinyl flooring. Ceiling light. Obscure double glazed window to the rear. Tiled walls. Suite comprising Pedestal basin, low level W.C, paneled bath tub and shower cubicle.
Front Garden
Off road parking for two vehicles. Sloping lawn with steps leading up to Entrance Porch. Access to Garage. Side access to Rear Garden.
Rear Garden
To the rear of the property is a slabbed patio area with steps down to Garage. Steps lead up to garden, laid to lawn with stone chipping surround.
Double Garage
L-shape 20'03 x 15'06 max
Garage has power and lighting with up and over door to the front. Door to Rear Garden.
General Information
Tenure - Freehold
Council Tax - Band F
Book your viewings instantly via
Property Location
Marketed by Purplebricks, Head Office
Disclaimer Property descriptions and related information displayed on this page are marketing materials provided by Purplebricks, Head Office. estateagents365.uk does not warrant or accept any responsibility for the accuracy or completeness of the property descriptions or related information provided here and they do not constitute property particulars. Please contact Purplebricks, Head Office for full details and further information.


