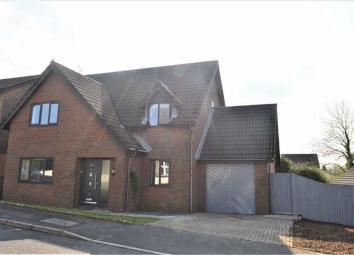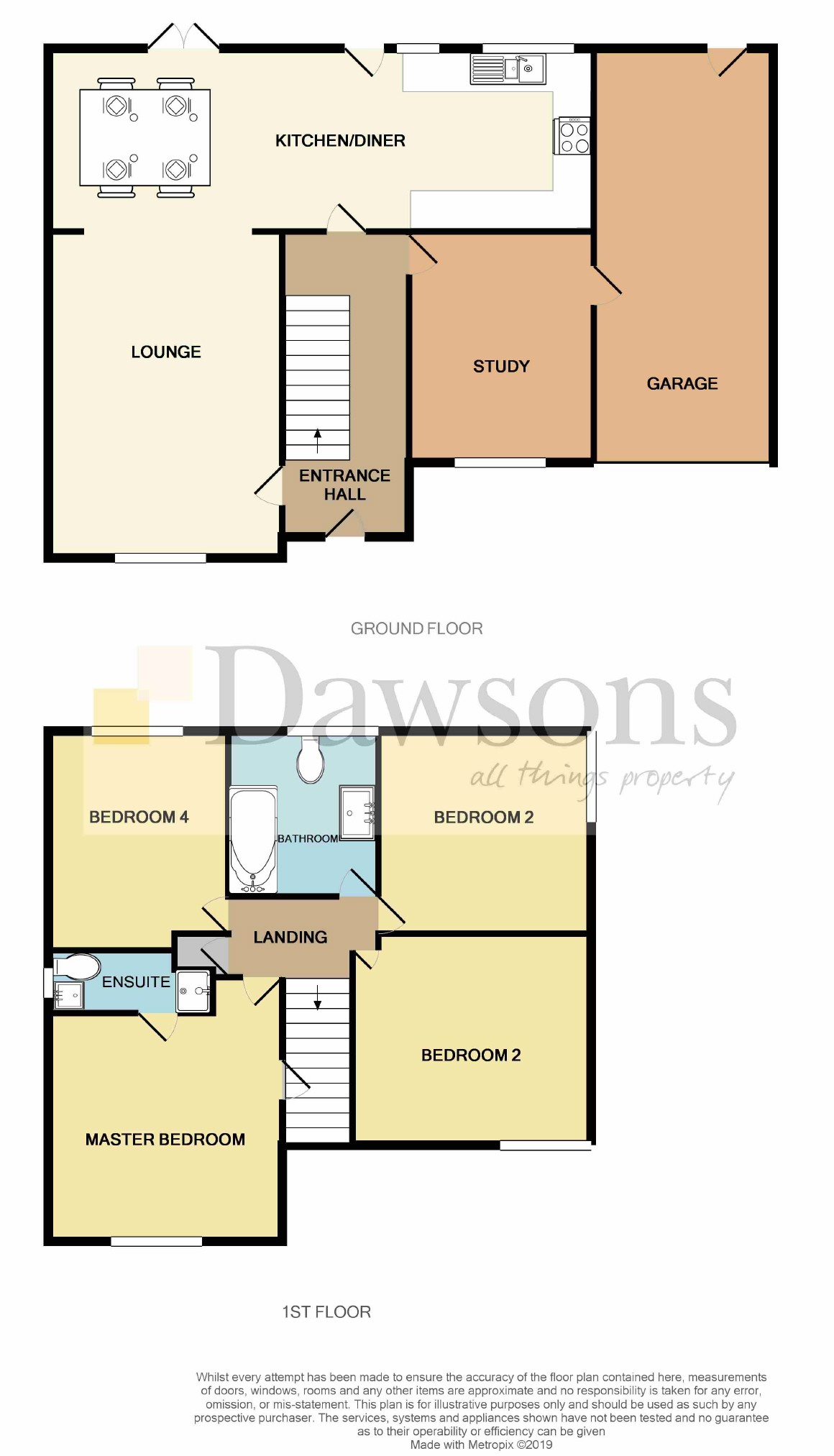Detached house for sale in Swansea SA4, 4 Bedroom
Quick Summary
- Property Type:
- Detached house
- Status:
- For sale
- Price
- £ 325,000
- Beds:
- 4
- Baths:
- 2
- Recepts:
- 2
- County
- Swansea
- Town
- Swansea
- Outcode
- SA4
- Location
- Orchard Drive, Three Crosses, Swansea SA4
- Marketed By:
- Dawsons - Killay
- Posted
- 2024-05-13
- SA4 Rating:
- More Info?
- Please contact Dawsons - Killay on 01792 925035 or Request Details
Property Description
Sitting in the peaceful and endearing village of Three Crosses, this delightful four bedroom detached home has been completely enhanced to create this truly wonderful family home. The accommodation comprises: Entrance hallway, good size lounge which is open-plan into a newly refurbished kitchen/diner complete with a range of built in appliances. This area is perfect for both family and entertaining life given that it flows out onto a sociable garden. Downstairs also sees an office with access through to a sizeable attached garage whereby the front can be utilised for parking, and the back as a utility area. Upstairs consists of four bedrooms, family bathroom, airing cupboard. The master comes complete with its own private en-suite shower room and built in storage cupboards. Furthermore, there is potential for a loft conversion subject to the necessary planning and building regulations, as it spans the width of the property as well as the height catering for those of a taller nature. This could an additional bedroom and ensuite. Furthermore, the attic has two large velux windows as well as power supply. The property also benefits from uPVC double glazing throughout which was fitted in 2018 and has a 10 year warranty, as well as oak flooring and oak doors. Three Crosses is a sought after area favouring a more relaxed way of life with amenities that include an attractive pub, local shop, park, a wildlife and woodland area, bus service and excellent access to the Gower beaches. The village has its own local primary school and is in the catchment area for both Bishopston and Gowerton secondary schools, with Bishopston providing a free bus service. This is a must view property that will make a fantastic family home. Epc-d
Ground Floor
Entrance Hallway
Composite door and UPVC double glazed obscured window to front, radiator, under stairs storage, doors to: Lounge, kitchen/diner, study, stairs to 1st floor
Kitchen/Diner (2.87 x 8.5 (9'5" x 27'11"))
UPVC double glazed double doors to rear, UPVC double glazed door to rear, uPVC double glazed windows to rear, radiator, fitted with a range of matching wall and base units with complementary wood work surfaces over, inset 1 ½ bowl sink with mixer tap over, plumbing for washing machine, integrated dishwasher, space for electric oven and gas hob, space for fridge, white bevelled gloss metro tiles
Lounge (5.09 x 3.64 (16'8" x 11'11"))
UPVC double glazed windows to front, radiator, open plan into kitchen diner
Study (3.6 x 2.64 (11'10" x 8'8"))
UPVC double glazed window to front, radiator
Garage (6 x 3 not precise (19'8" x 9'10" not precise))
New garage door, doors to: Study, rear garden
First Floor
Landing
Doors to: Four bedrooms, bathroom, airing cupboard
Bedroom 1 (4.11 max x 3.64 (13'6" max x 11'11"))
UPVC double glazed windows to front, radiator, walk-in wardrobe, storage for hanging clothes, door to ensuite
Ensuite
UPVC double glazed obscured window to side, WC, rectangle pedestal wash hand basin with mixer tap over, shower tray with glass door and shower head over, ladder style towel warmer. Fitted in 2018
Bedroom 2 (3.04 x 3.72 (10'0" x 12'2"))
UPVC double glazed window to front, radiator
Bedroom 3 (3.46 x 2.74 (11'4" x 9'0"))
UPVC double glazed window to rear, radiator
Bedroom 4 (2.85 x 2.78 (9'4" x 9'1"))
UPVC double glazed window to rear, radiator
Bathroom
UPVC double glazed obscured window to rear, radiator, WC, rectangular bath with hot and cold taps over and shower attachment, inset wash hand basin with mixer tap over
External
To the rear is a very well-presented garden with lawn and patio areas, access to rear garage. To the front is a driveway providing entrance to the garage, as well as a front lawn area
Whilst these particulars are believed to be accurate, they are set for guidance only and do not constitute any part of a formal contract. Dawsons have not checked the service availability of any appliances or central heating boilers which are included in the sale.
Property Location
Marketed by Dawsons - Killay
Disclaimer Property descriptions and related information displayed on this page are marketing materials provided by Dawsons - Killay. estateagents365.uk does not warrant or accept any responsibility for the accuracy or completeness of the property descriptions or related information provided here and they do not constitute property particulars. Please contact Dawsons - Killay for full details and further information.


