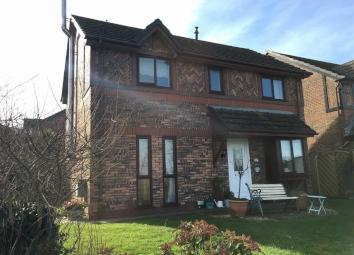Detached house for sale in Swansea SA4, 4 Bedroom
Quick Summary
- Property Type:
- Detached house
- Status:
- For sale
- Price
- £ 284,000
- Beds:
- 4
- Baths:
- 2
- Recepts:
- 1
- County
- Swansea
- Town
- Swansea
- Outcode
- SA4
- Location
- Glan Y Lli, Penclawdd, Swansea SA4
- Marketed By:
- Dawsons - Killay
- Posted
- 2024-05-14
- SA4 Rating:
- More Info?
- Please contact Dawsons - Killay on 01792 925035 or Request Details
Property Description
Four bedroom detached house complete with a conservatory and is excellently presented. Downstairs sees a generously sized living room which flows into a good sized conservatory, as well as a kitchen/cosy and a cloakroom. The kitchen also benefits from multiple integrated appliances and views out to the garden. Upstairs consists of four bedrooms, the master of which has an en-suite and views of the estuary. The family bathroom is also located on the first floor. Set in the peaceful and picturesque village of Penclawdd, the property is not too far away from local amenities including: Bus routes, shops, a medical centre, and easy access into the Gower Peninsular. Due to its closer proximity to Gowerton, the property also has good access to: The M4 motorway, Swansea city centre and further afield via Gowerton railway station. Early viewing strongly recommended to appreciate how well-presented this home is.
Ground Floor
Entrance Hallway
UPVC double glazed door to front, doors to: Living room, cloakroom, kitchen. Stairs to 1st floor
Living Room (6.17 x 3.25 (20'3" x 10'8"))
Double glazed windows to front, sliding doors to conservatory, two radiators, log burner with hearth
Cloakroom
WC, corner wash handbasin
Kitchen/Day Room (6.17 x 3.51 (max) (20'3" x 11'6" ( max)))
Double glazed bay window to front, double glazed windows to rear, radiator, door to conservatory. Sink with draining area and mixer tap over. Integrated: Dishwasher, oven, microwave, fridge and freezer. Plumbing for washing machine. Electric four stove with hood over. Base units with complimentary work surfaces over
Conservatory
Double glazed double doors to side, radiator
First Floor
Bedroom 1 (3.69 x 3.28 (12'1" x 10'9"))
Double glazed windows to front, radiator, door to en-suite
Bedroom 2 (3.71 x 2.53 (12'2" x 8'4"))
Double glazed windows to front, radiator
Bedroom 3 (2.39 x 2.4 (7'10" x 7'10"))
Double glazed windows to rear, radiator
Bedroom 4 (2.39 x 2.54 (7'10" x 8'4"))
Double glazed windows to rear, radiator.
Family Bathroom
Double glazed obscured window to rear, wall-mounted towel warmer
Exterior - Rear
Decked area, multiple areas for growing vegetation, main area with inner lawn and circular slabs around, border fences, Access to driveway and garage, access to front of property via side access
Exterior - Front
Front lawn area with shrubs, double driveway leading to double garage
Whilst these particulars are believed to be accurate, they are set for guidance only and do not constitute any part of a formal contract. Dawsons have not checked the service availability of any appliances or central heating boilers which are included in the sale.
Property Location
Marketed by Dawsons - Killay
Disclaimer Property descriptions and related information displayed on this page are marketing materials provided by Dawsons - Killay. estateagents365.uk does not warrant or accept any responsibility for the accuracy or completeness of the property descriptions or related information provided here and they do not constitute property particulars. Please contact Dawsons - Killay for full details and further information.


