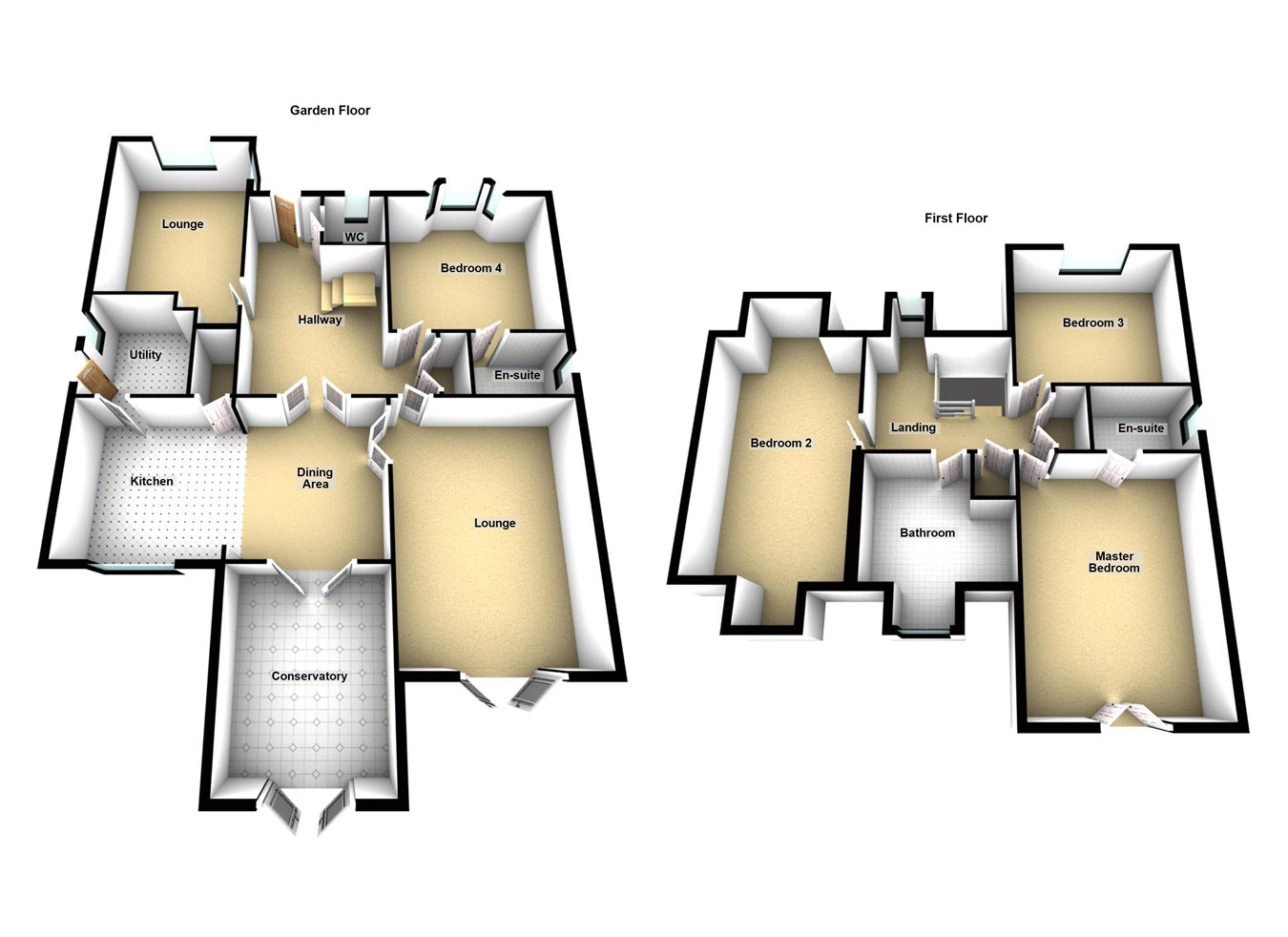Detached house for sale in Swansea SA4, 4 Bedroom
Quick Summary
- Property Type:
- Detached house
- Status:
- For sale
- Price
- £ 454,950
- Beds:
- 4
- County
- Swansea
- Town
- Swansea
- Outcode
- SA4
- Location
- Chapel Road, Three Crosses, Swansea SA4
- Marketed By:
- Fresh Estate & Letting Agents - Morriston
- Posted
- 2024-05-14
- SA4 Rating:
- More Info?
- Please contact Fresh Estate & Letting Agents - Morriston on 01792 738886 or Request Details
Property Description
We are pleased to offer for sale this beautiful family home located on the edge of the Gower in the popular village of Three Crosses. The accommodation features entrance hallway, two reception rooms, an impressive modern kitchen leading to dining room, conservatory, utility room, four double bedrooms and family bathroom. The master bedroom boasts stunning country views from a Juliet balcony and an en-suite shower room. The property is a stones throw away from Crwys Primary School, Catchment area for Bishopston Comprehensive School, public transport is available nearby and Swansea, Llanelli and the M4 are easily accessed. Outside, you will find an attractive garden surrounded with mature shrubs and a paved seating area. To the front is a paved drive leading to a detached double garage with electronic door.
Ground floor
hallway
4.57m x 4.57m (15' 0" x 15' 0") Oak Flooring, Oak effect doors, spotlighting, cloak cupboard housing vacum system and housing controls, Stairs to first floor.
Reception room one
5.38m x 3.43m (17' 8" x 11' 3") Fitted carpet, wall mounted gas fireplace, double glazed window to front, Spotlighting,
Reception room two
5.74m x 4.34m (18' 10" x 14' 3") Engineered Oak flooring, Log effect gas fire place with marble surround, Spotlighting, Double glazed, French doors overlooking rear garden. This bedroom could be partitioned ideal for a bedroom and office space/walk in wardrobe.
Dining room
3.86m x 3.78m (12' 8" x 12' 5") Engineered Oak Flooring, Double glazed french doors leading to conservatory, Spot lighting, Open to kitchen area.
Kitchen
3.81m x 2.82m (12' 6" x 9' 3") Sigma 3 kitchen in cream with granite work surface, Stainless steel sink with drainer, Stainless steel extractor hood, Five ring gas Range master cooker, Integrated dishwasher, door to utility, door to larder, tiled flooring, double glazed window to side, Spot lighting, Splash back tiling.
Larder
1.45m x 0.81m (4' 9" x 2' 8") Tiled flooring, range of shelving.
Conservatory
4.47m x 3.81m (14' 8" x 12' 6") Pitched poly carbonate roof, Oak flooring, Double glazed French doors to rear.
Utility room
2.64m x 2.39m (8' 8" x 7' 10") Tiled flooring, Stainless steel sink with drainer, Wall mounted gas boiler, plumbing for washing machine, wall and base units with work surface and door to side.
Cloakroom
1.55m x 1.45m (5' 1" x 4' 9") WC, Wash hand basin, tiled walls and flooring, Double glazed frosted window to front.
Bedroom four
4.93m x 4.11m (16' 2" x 13' 6") Fitted carpet, Double glazed bay window to front, Fitted wardrobes, Spotlighting, Door leading to En-Suite Shower Room. 7'10 x 4'60 (2.39m x 1.37m) Tiled flooring and walls, Wash hand basin with vanity unit, WC, Shower cubicle with electric shower, Stegma 3 fitted wardrobes. Double glazed frosted window to side. This would make an ideal guest bedroom or for someone with limited mobility.
First floor
landing
Cathedral style vaulted ceiling, Spotlighting, Airing cupboard, Further storage with shelves.
Master bedroom
5.74m x 4.04m (18' 10" x 13' 3") Saddle ceiling, Range of Sigma 3 fitted wardrobes and draw units, Fitted carpet, en-suite, Juliette balcony overlooking the rear garden.
Bedroom two
7.82m x 3.4m (25' 8" x 11' 2") Two Velux windows to front, Dorma window to rear, Engineered Oak flooring.
Bedroom three
4.14m x 4.11m (13' 7" x 13' 6") Fitted carpet, Double glazed window to front.
Family bathroom
3.76m x 3.48m (12' 4" x 11' 5") Bath, Vanity unit, Corner shower with sauna function, Bidet, WC, Tiled walls and flooring, Saddle ceiling, Frosted window to rear.
External
Outside, you will find an attractive low maintenance garden which has been professionally landscaped surrounded with mature shrubs and a paved seating area. To the front is a paved drive leading to a detached double garage with electronic door.
Information
tenure
Freehold
Property Location
Marketed by Fresh Estate & Letting Agents - Morriston
Disclaimer Property descriptions and related information displayed on this page are marketing materials provided by Fresh Estate & Letting Agents - Morriston. estateagents365.uk does not warrant or accept any responsibility for the accuracy or completeness of the property descriptions or related information provided here and they do not constitute property particulars. Please contact Fresh Estate & Letting Agents - Morriston for full details and further information.


