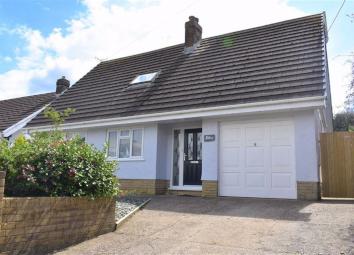Detached house for sale in Swansea SA3, 4 Bedroom
Quick Summary
- Property Type:
- Detached house
- Status:
- For sale
- Price
- £ 349,950
- Beds:
- 4
- Baths:
- 3
- Recepts:
- 1
- County
- Swansea
- Town
- Swansea
- Outcode
- SA3
- Location
- Manselfield Road, Murton, Swansea SA3
- Marketed By:
- Dawsons - Mumbles
- Posted
- 2024-04-01
- SA3 Rating:
- More Info?
- Please contact Dawsons - Mumbles on 01792 293102 or Request Details
Property Description
An attractive family home situated in the charming village of Murton, benefitting from being within close proximity to all the local amenities the area has to offer as well as being within the catchment area for the highly regarded Bishopston comprehensive school. This light and airy property briefly comprises open plan lounge/dining room benefitting form a multi fuel log burner, fitted kitchen, utility room, cloakroom and integral garage. To the first floor is a family bathroom, four bedrooms with the master bedroom benefitting from en suite facilities. Externally to the front of the property is a driveway leading to single garage with a low maintenance garden area and to the rear is a south facing level and enclosed lawn and patio areas. Viewing is highly recommended to appreciate the standard of this property. Short woodland walk to Caswell Beach.
Entrance
Entrance through double glazed front door into:
Hallway
Built in under stairs storage cupboard. Radiator. Coving to ceiling. Fitted carpet with engineered oak flooring beneath. Door into garage. Rooms off -
Lounge (18'01 x 13'06 (5.51m x 4.11m))
Two double glazed windows to front. Fireplace housing multi fuel log burner with oak mantle over and recessed log store. Fitted carpet with engineered oak flooring beneath. Two modern low level radiators. Open plan into:
Dining Area (12'00 x 11'11 (3.66m x 3.63m))
Double glazed patio doors leading out onto patio area. Fitted carpet with engineered oak flooring beneath. Coving to ceiling. Modern low level radiator. Door into:
Kitchen (12'07 x 10'06 (3.84m x 3.20m))
Fitted with a range of wall and base units with work surfaces over, one and a half bowl sink with drainer with mixer tap. Four ring electric hob with extractor hood over. Eye level electric oven. Integrated dishwasher. Double glazed window to rear. Coving to ceiling. Vinyl cushion flooring. Door into:
Utility Room (7'11 x 6'09 (2.41m x 2.06m))
Work surface with space below for washing machine and tumble dryer. Vinyl cushion flooring. Double glazed window to rear. Double glazed door leading out onto the rear garden. Radiator. Storage area. Door into:
Cloakroom (5'00 x 2'05 (1.52m x 0.74m))
Vinyl cushion flooring. WC. Wash hand basin with splash back tiles. Radiator. Frosted glass double glazed window to rear.
First Floor
Landing
Walk in airing cupboard. Access to attic which benefits from two 'Velux' windows. Potential for attic conversion. Rooms off:
Bedroom One (20'02 x 11'11 (6.15m x 3.63m))
Double glazed windows to side and rear. Radiator. Coving to ceiling. Eaves storage. Door into:
Ensuite
Fully tiled walls and flooring. Wash hand basin built into vanity unit. WC. Fully tiled shower cubicle with electric shower. Radiator. Shaving point.
Bedroom Two (12'06 x 11'02 (3.81m x 3.40m))
Double glazed window to rear. Radiator. Coving to ceiling. Built in, under eaves storage cupboard.
Bedroom Three (11'02 x 7'08 (3.40m x 2.34m))
Double glazed window to rear. Radiator.
Bedroom Four (10'02 x 7'01 (3.10m x 2.16m))
'Velux' window to front. Radiator.
Bathroom (8'07 x 7'00 (2.62m x 2.13m))
Fully tiled walls. Wash hand basin built in to vanity unit. WC. Corner bath with mains shower over. Frosted glass window to side. Radiator.
Externally
Front
Driveway providing parking for one vehicle leading to single garage. Low maintenance gravelled area.
Integral Garage
Up and over door. Electric and light connected. Water tap.
Rear
South facing level patio and lawned area with raised flower beds enclosed by fencing with various flowers, trees and shrubs. Storage shed. Side pedestrian access to the front. Log storage area to side. Outside tap.
Whilst these particulars are believed to be accurate, they are set for guidance only and do not constitute any part of a formal contract. Dawsons have not checked the service availability of any appliances or central heating boilers which are included in the sale.
Property Location
Marketed by Dawsons - Mumbles
Disclaimer Property descriptions and related information displayed on this page are marketing materials provided by Dawsons - Mumbles. estateagents365.uk does not warrant or accept any responsibility for the accuracy or completeness of the property descriptions or related information provided here and they do not constitute property particulars. Please contact Dawsons - Mumbles for full details and further information.


