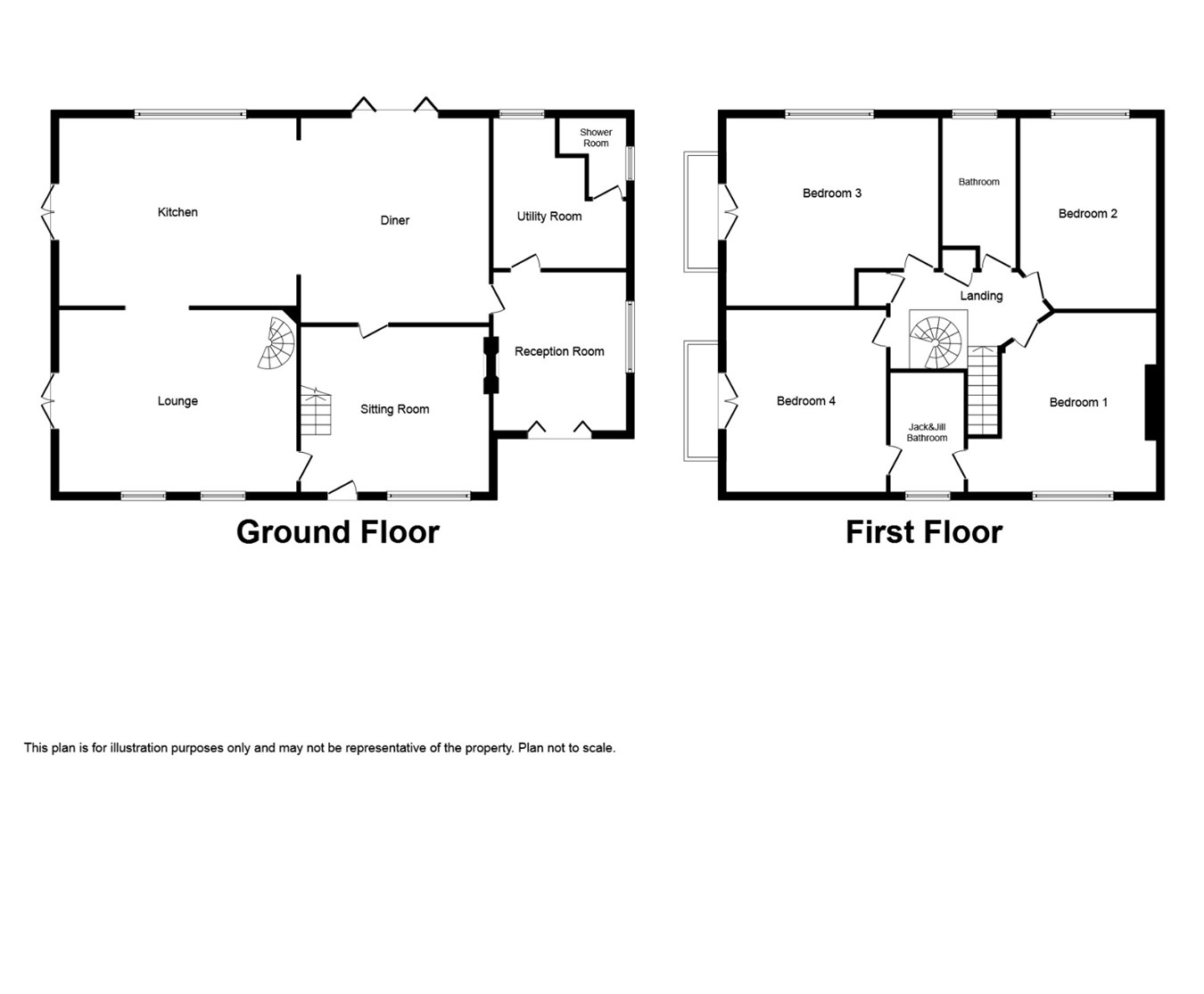Detached house for sale in Swansea SA4, 4 Bedroom
Quick Summary
- Property Type:
- Detached house
- Status:
- For sale
- Price
- £ 450,000
- Beds:
- 4
- County
- Swansea
- Town
- Swansea
- Outcode
- SA4
- Location
- Cwmdulais Farm, Pontarddulais, Swansea SA4
- Marketed By:
- No. 86 Estate Agency
- Posted
- 2024-05-14
- SA4 Rating:
- More Info?
- Please contact No. 86 Estate Agency on 01792 738851 or Request Details
Property Description
Entrance
Entered via an aluminium obscure double glazed door into:
Sitting room
4.81m x 4.41m (15' 9" x 14' 6") Smooth ceiling with wooden beams, part exposed brick to walls, stairs to first floor, open fire place with stone surround wooden mantle piece and stone hearth, tiled floor, aluminium double glazed window, door to kitchen/diner, door to:
Lounge
6.27m x 4.85m (20' 7" x 15' 11") Smooth ceiling, spiral stair case, aluminium double glazed windows x2, aluminium double french doors, underfloor heating, opening through to:
Kitchen/diner
5.00m x 5.65m (16' 5" x 18' 6") Kitchen Area
5.45m x 5.01m (17' 11" x 16' 5") Dining Area
Smooth ceiling with spot lights, aluminium double glazed window, aluminium double glazed french doors, aluminium double glazed bi-folding doors, range of sage shaker style wall and base units with solid oak work surface over, four ring electrical hob, ceramic Belfast style sink with mixer tap, integrated dishwasher, tiled flooring with underfloor heating, space for American fridge/freezer, cupboards storing controls for underfloor heating and space for a safe, door to sitting room, door to:
Reception room
3.57m x 4.22m (11' 9" x 13' 10") Smooth ceiling with wooden beams, aluminium double glazed bi-fold doors, aluminium double glazed window, open fire place with multi fuel burning stove, stone surround, wooden mantel piece and stone hearth, tiled floor, door to:
Utility room
3.54m max x 4.02m max (11' 7" max x 13' 2" max) Smooth ceiling with ceiling window, aluminium double glazed window, obscure double glazed aluminium door, radiator, range of matching wall and base units with work surface over, plumbing for washing machine, space for tumble dryer, stainless steel sink with drainer and mixer tap, part tiled walls, tiled floor, oil boiler and central heating controls, door to:
Shower room
1.79m max x 2.15m max (5' 10" max x 7' 1" max) Smooth ceiling with spotlights, tiled walls, obscure aluminium double glazed window, chrome heated towel rail, low level W.C vanity unit housing wash hand basin, double shower in glass enclosure
First floor
landing
Smooth ceiling with roof lights x 4, radiator, doors to storage cupboard x2, spiral staircase to ground floor.
Bedroom one
3.37m max x 4.67m max (11' 1" max x 15' 4" max) Smooth ceiling with wooden beams, aluminium double glazed window x2, radiator, door to:
Jack and jill bathroom
1.96m x 3.18m (6' 5" x 10' 5") Smooth ceiling, part tiled walls, chrome heated towel rail, W.C, pedestal wash hand basin, tiled floor, aluminium double glazed window.
Bedroom two
3.63m x 5.03m (11' 11" x 16' 6") Smooth ceiling, radiator, aluminium double glazed window, door to storage cupboard.
Bathroom
1.96m x 3.91m (6' 5" x 12' 10") Smooth ceiling, obscure Upvc double glazed window, part tiled walls, tiled floor, pedestal wash hand basin, W.C, slipper bath, floor level shower in glass enclosure, chrome heated towel rail
Bedroom three
5.67m max x 5.00m max 18' 7" max x 16' 5" max) Smooth ceiling, radiator, x 2, aluminium double glazed window, aluminium double glazed french doors.
Bedroom four
4.16m max x 4.82m max (13' 8" max x 15' 10" max) Smooth ceiling, aluminium double glazed french doors, aluminium double glazed window, radiator, door to Jack and Jill bathroom
External
Surrounded in beautiful country side and nestled within 3 /4 acres is this substantial four bedroom detached family home. Combining a perfect blend of both modern and period features. Such as open stonework, a fabulous open feature fireplace with multi fuel burning stove, wooden beams to ceilings, an open plan sage shaker style kitchen/diner with bi-fold doors and fabulous bathroom suites.
Designed to bring the outside in and make the most of this lovely setting with two sets of bi-fold doors. One off the kitchen and reception room and four sets of french doors, two off the lounge and the kitchen and two off bedroom four and three.
This delightful home briefly comprises of sitting room, lounge with spiral staircase and french doors, large sage shaker style kitchen/diner with french doors and bi-fold doors, reception room with bi-fold doors, utility room, and downstairs shower room. Upstairs you will find four generously sized bedrooms, a Jack and Jill bathroom and family bathroom.
Outside you will find plenty of off road parking, a front lawn with decorative stone chippings, there is also a fresh water Pond with bridge, 36ft x 45ft barn, kennels which could be adopted to two stables, two small outbuildings, plus 60ft x 18ft polytunnel which could possibly be used as a menage all nestled within 3/4 acres.
Property Location
Marketed by No. 86 Estate Agency
Disclaimer Property descriptions and related information displayed on this page are marketing materials provided by No. 86 Estate Agency. estateagents365.uk does not warrant or accept any responsibility for the accuracy or completeness of the property descriptions or related information provided here and they do not constitute property particulars. Please contact No. 86 Estate Agency for full details and further information.


