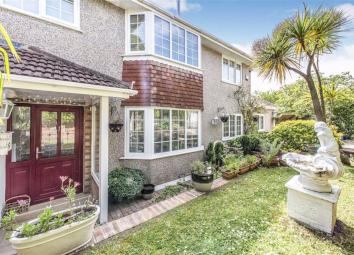Detached house for sale in Swansea SA3, 4 Bedroom
Quick Summary
- Property Type:
- Detached house
- Status:
- For sale
- Price
- £ 435,000
- Beds:
- 4
- Baths:
- 2
- Recepts:
- 2
- County
- Swansea
- Town
- Swansea
- Outcode
- SA3
- Location
- Clyne Crescent, Mayals, Swansea SA3
- Marketed By:
- John Francis - Mumbles
- Posted
- 2024-04-03
- SA3 Rating:
- More Info?
- Please contact John Francis - Mumbles on 01792 925005 or Request Details
Property Description
An opportunity to purchase a deceptively spacious immaculately presented property situated in The Mayals with superb views from the rear overlooking Swansea Bay and is within walking distance of various shops, local amenities and good schools.
This versatile house offers four bedrooms and an annexe with shower room, gas central heating and double glazing and would make an ideal family home. Externally there are good size mature gardens and a driveway and outside storage room. This property is well worth viewing to be fully appreciated. EER : C72
Entrance Hallway
Enter via double glazed door to front, radiator, tiled flooring, spot lights to ceiling, stairs to first floor, door to:
Shower Room
Double glazed obscure window to front, walk-in rainfall shower, low level WC, wash hand basin, spot lighting to ceiling, chrome radiator, tiled flooring, part tiled walls.
Lounge (10'4 x 13'2 (3.15m x 4.01m))
Double glazed window to front, multi-fuel wood burner which can be used from sitting room, TV point, radiator.
Dining Room (11'10 x 7'6 (3.61m x 2.29m))
Open to conservatory, door to annexe.
Kitchen (14'11 x 11'8 (4.55m x 3.56m))
Kitchen conservatory which offers living space benefitting from beautiful sea views. Fitted with a range of wall, base and drawer units with complimentary work surfaces over incorporating 1½ bowl sink and drainer, double electric oven, 4 ring ceramic hob with extractor fan over, space for fridge/freezer, built-in dishwasher, breakfast bar, double doors to rear patio area, door to:
Utility Room (12'7 x 3'0 (3.84m x 0.91m))
Double glazed obscure window to the front, plumbing for washing machine, space for tumble dryer, tiled flooring, door to garden.
Sitting Room (18'9 x 9'8 (5.72m x 2.95m))
Double glazed window to front, French doors to rear, multi-fuel wood burner, radiator, door to:
Annexe
This room has been converted from the garage and is fitted with double glazed window to front, skylight and radiator. This room benefits from a separate entrance and en-suite shower room.
Annexe Shower Room (9'8 x 5'1 (2.95m x 1.55m))
Double glazed obscure window to front. Disabled walk-in shower fitted with electric shower over, low level WC, wash hand basin, extractor fan, radiator.
First Floor Landing
Picture window to side, loft access, doors to:
Master Bedroom (18'6 x 9'8 (5.64m x 2.95m))
Double glazed window to front with Juliet balcony to the rear with views over Swansea Bay and Mumbles, 2 wardrobes with sliding doors, radiator.
Bedroom Two (13'10 x 6'3 (4.22m x 1.91m))
Double glazed bay window to front, radiator.
Bedroom Three (11'9 x 8'6 (3.58m x 2.59m))
Double glazed window to rear with outstanding sea views, radiator.
Bedroom Four (11'8 x 7'8 (3.56m x 2.34m))
Double glazed window to rear with outstanding sea views, radiator.
Shower Room (9'7 x 4'5 (2.92m x 1.35m))
Fitted with 3 piece suite comprising of low level WC, wash hand basin, enclosed shower cubicle with electric shower over, chrome towel radiator, tiled flooring.
Externally
To the front of the property there are steps leading to the front door with mature gardens planted with various trees and shrubs. There is off road parking to the side and storage shed There is side access to the rear garden which benefits from a lovely patio area enjoying sea views, a tiered garden mainly laid to lawn and planted with various mature shrubs, plants and flowers, further patio area and storage shed
Services
The property benefits from solar panels to the roof and the feedback tariff is owned by the property which generates electricity to use for free and generates an average income of £200 per quarter. There are 16 panels. All mains services are connected to the property.
Viewing
Strictly by appointment through our Mumbles Office
You may download, store and use the material for your own personal use and research. You may not republish, retransmit, redistribute or otherwise make the material available to any party or make the same available on any website, online service or bulletin board of your own or of any other party or make the same available in hard copy or in any other media without the website owner's express prior written consent. The website owner's copyright must remain on all reproductions of material taken from this website.
Property Location
Marketed by John Francis - Mumbles
Disclaimer Property descriptions and related information displayed on this page are marketing materials provided by John Francis - Mumbles. estateagents365.uk does not warrant or accept any responsibility for the accuracy or completeness of the property descriptions or related information provided here and they do not constitute property particulars. Please contact John Francis - Mumbles for full details and further information.


