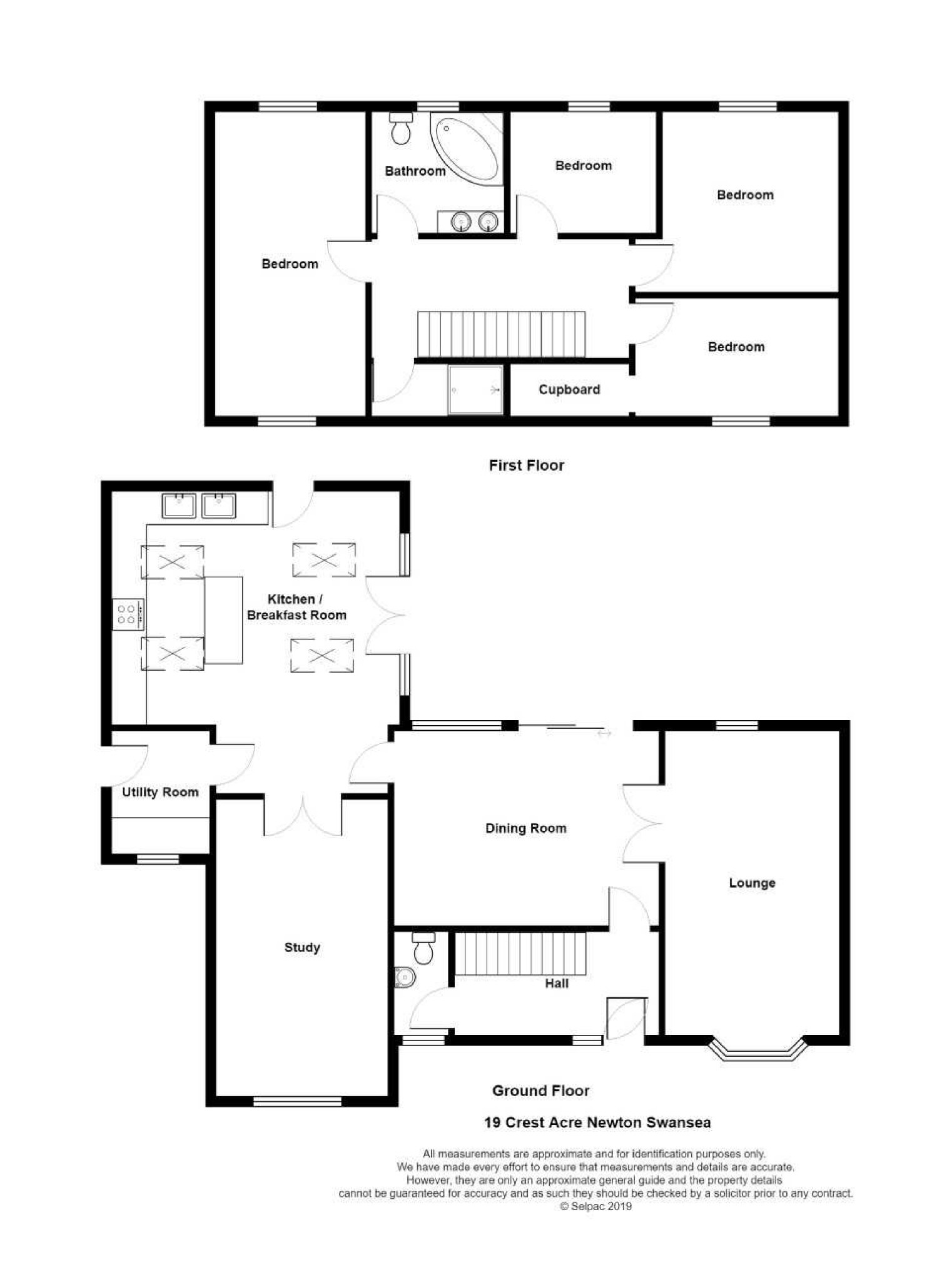Detached house for sale in Swansea SA3, 4 Bedroom
Quick Summary
- Property Type:
- Detached house
- Status:
- For sale
- Price
- £ 429,950
- Beds:
- 4
- Baths:
- 2
- Recepts:
- 2
- County
- Swansea
- Town
- Swansea
- Outcode
- SA3
- Location
- Crestacre Close, Newton, Swansea SA3
- Marketed By:
- Dawsons - Mumbles
- Posted
- 2024-05-17
- SA3 Rating:
- More Info?
- Please contact Dawsons - Mumbles on 01792 293102 or Request Details
Property Description
A delightful detached four bedroom family home. Situated in the popular area of Newton. The property location comes within the highly regarded Newton primary and Bishopston comprehensive school catchments. Set within close proximity of all local amenities and within a mile and a quarter of the bustling seaside village of Mumbles. The property itself comprises: Hallway, cloakroom, lounge, sitting room, kitchen/diner, utility room and office/ playroom . To the first floor are four bedrooms, bathroom and shower room. Double glazed throughout and gas central heating. Externally, enclosed driveway provides parking. To the rear laid to lawn gardens, decking area and patio seating areas connect to the home effortlessly. Viewing is highly recommended to appreciate the standard of living and property on offer.
Entrance
Via UPVC double glazed door into hallway.
Hallway
Stairs to first floor with understand storage. Laminate flooring throughout, door leading to:
Cloakroom
Double glazed window to front. Low level W.C and bowl style wash hand basin with mixer tap on wooden stand. Stainless steel towel radiator. Modern tiled walls and floor.
Reception Room (16'6 x 11'08 (5.03m x 3.56m))
Double glazed window overlooking the garden. Pendant ceiling light. Radiator. Solid oak flooring. Sliding double doors and Door leading to:-
Lounge (10'5 x18'2 (3.18m x 5.54m))
UPVC double glazed Bay window to front and window to back. Two radiators. Carpet. Pendant ceiling lights. Skim ceilings throughout. Door leading through to:-
Kitchen (15' 4 x 18'06 (4.57m 0.10m x 5.64m))
Well fitted with a range of wall and base units with granite work surfaces over. Inset double Belfast sink with mixer tap. Space for range style cooker and American style fridge/freezer. Centre island with granite work surface (used as breakfast bar) base units below and under counter dish washer. Radiator. Slate tiled floor. Vaulted ceiling with four Velux windows. Double patio doors leading out to the garden:
Utility Room (5'04 x 7'04 (1.63m x 2.24m))
Radiator. Space for washing machine and tumble dryer. Worcester boiler. Door leading to side entrance.
Office/Play Room (17'09 x 8'05 (5.41m x 2.57m))
Laminate oak Flooring. Radiator. UPVC double glazed windows to front and side.
Stairs To First Floor
Shower Room
Walk in shower room. Tiled floor to ceiling. Heated towel rail. Double glazed window to front.
Bedroom 1 (10' x 18'3 (3.05m x 5.56m))
UPVC double glazed window to front and rear. Radiator. Carpet.
Bathroom (7'5 x 8'07 (2.26m x 2.62m))
Tiled floor to ceiling. His and hers sink. Heated towel rail.
Bedroom 2 (8'9 x 9'05 (2.67m x 2.87m))
UPVC double glazed window overlooking the garden. Radiator.
Master Bedroom (11'10 x 10'6 (3.61m x 3.20m))
UPVC double glazed window to rear. Radiator. Carpet. Pendant ceiling light.
Bedroom 4/Wardrobe (6'02 x 13'01 (1.88m x 3.99m))
Currently used as walk in wardrobe. Double glazed window to front. Radiator.
External
Front
To the front is a gated driveway with parking for two cars.
Rear
To the rear the property boasts a lovely enclosed garden with slate tiled patio seating area leading onto a astro turf garden with an additional decked sun area.
Whilst these particulars are believed to be accurate, they are set for guidance only and do not constitute any part of a formal contract. Dawsons have not checked the service availability of any appliances or central heating boilers which are included in the sale.
Property Location
Marketed by Dawsons - Mumbles
Disclaimer Property descriptions and related information displayed on this page are marketing materials provided by Dawsons - Mumbles. estateagents365.uk does not warrant or accept any responsibility for the accuracy or completeness of the property descriptions or related information provided here and they do not constitute property particulars. Please contact Dawsons - Mumbles for full details and further information.


