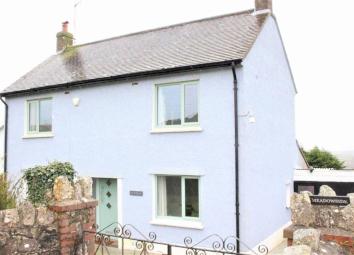Detached house for sale in Swansea SA3, 3 Bedroom
Quick Summary
- Property Type:
- Detached house
- Status:
- For sale
- Price
- £ 295,000
- Beds:
- 3
- Baths:
- 1
- Recepts:
- 2
- County
- Swansea
- Town
- Swansea
- Outcode
- SA3
- Location
- Reynoldston, Swansea SA3
- Marketed By:
- John Francis - Mumbles
- Posted
- 2024-04-29
- SA3 Rating:
- More Info?
- Please contact John Francis - Mumbles on 01792 925005 or Request Details
Property Description
This pretty Detached Cottage is situated in the village of Reynoldston with open views of the Countryside from all aspects of the property.
The property benefits from electric heating and double glazing and has good size gardens to front and rear with driveway to the side leading to Garage. The property has been granted planning permission for a rear extension details of which can be obtained from Swansea Council website (Ref: 2016/1341)
Reynoldston is a very popular village situated in the heart of Gower, an Area of Outstanding Natural Beauty which boasts access to Swansea and the M4 within half an hour by car and the breathtaking and famous beaches of Three Cliffs Bay and Rhossili, among others, within half that time. The boutiques and eateries of Mumbles Village are twenty minutes by car and Reynoldston falls within the catchment area for Bishopston School. Viewing recommended.
EER:
F29
Accommodation
Entrance door with obscure side panels into:
Hallway
Staircase to first floor, door to:
Lounge (16'6 x 10'3 (5.03m x 3.12m))
Double glazed window to front, double glazed window to rear, multi fuel fire set in feature fireplace, two recess alcoves, picture rail, electric storage heater.
Dining Room (10'2 x 9'11 (3.10m x 3.02m))
Double glazed window to front, tiled feature fireplace with open fire, two recess alcoves, picture rail, electric storage heater.
Kitchen (15'5 x 6'1 (4.70m x 1.85m))
Double glazed obscure door to rear, double glazed window to rear. Fitted with a range of wall, drawer and base units with complementary work surfaces over, incorporating stainless steel sink with drainer, tiled splash back, space for cooker, space for fridge/freezer, plumbing for washing machine. Door into:
Storage Cupboard
Double glazed window to rear and shelving.
Under Stairs Storage Cupboard
Vinyl flooring, door into:
Outhouse
Double glazed door to side leading to rear garden, doors into two storage rooms and WC. Access to garage.
First Floor Landing
Double glazed window to rear, access to loft, smoke alarm, carbon monoxide alarm.
Bedroom 1 (15'3 x 10' (4.65m x 3.05m))
Double glazed window to front, double wardrobe with hanging and shelving space.
Bedroom 2 (11'4 x 11'1 (max 9'4 min) (3.45m x 3.38m ( max 2.84m min)))
Double glazed window to front, double fitted wardrobe with hanging space.
Bedroom 3 (12' x 6'3 (3.66m x 1.91m))
Double glazed window to rear with fantastic views over the open countryside.
Bathroom
Double glazed obscure window to rear. Fitted with panelled bath with overhead shower and side screen, wash hand basin, WC, part tiled walls, good sized airing cupboard incorporating water tank and shelving.
Externally
There is a gated driveway to the side leading to garage with garden to the front laid mainly to lawn. Pedestrian access round to the side leading to a good sized enclosed rear garden mainly laid to lawn, planted with trees and shrubs. Storage shed and glass house.
Services
We are advised all mains services are connected to the property. There is no gas within the property.
Viewing
By Appointment with Mumbles Office
You may download, store and use the material for your own personal use and research. You may not republish, retransmit, redistribute or otherwise make the material available to any party or make the same available on any website, online service or bulletin board of your own or of any other party or make the same available in hard copy or in any other media without the website owner's express prior written consent. The website owner's copyright must remain on all reproductions of material taken from this website.
Property Location
Marketed by John Francis - Mumbles
Disclaimer Property descriptions and related information displayed on this page are marketing materials provided by John Francis - Mumbles. estateagents365.uk does not warrant or accept any responsibility for the accuracy or completeness of the property descriptions or related information provided here and they do not constitute property particulars. Please contact John Francis - Mumbles for full details and further information.

