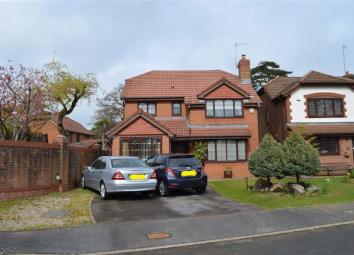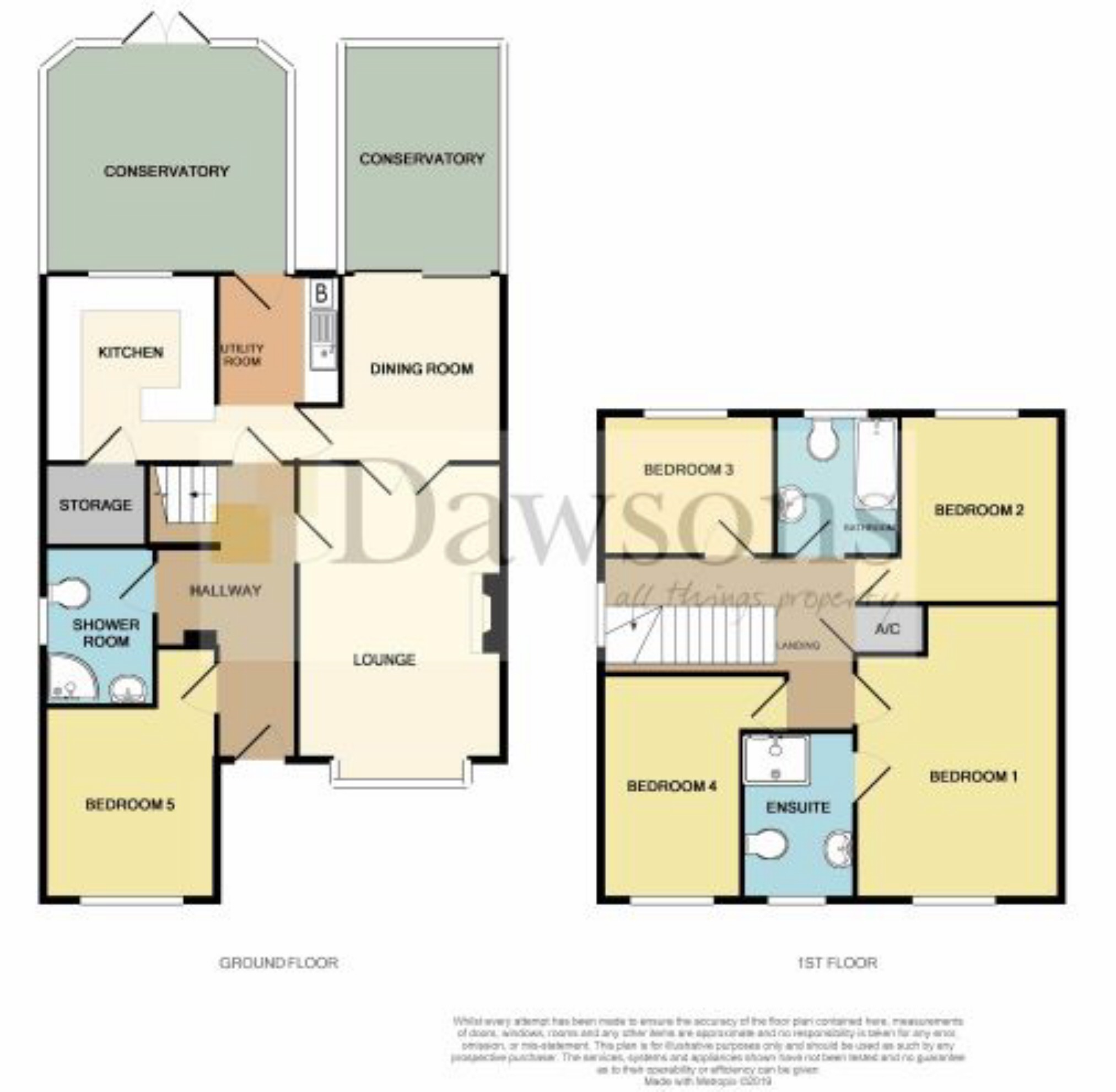Detached house for sale in Swansea SA2, 5 Bedroom
Quick Summary
- Property Type:
- Detached house
- Status:
- For sale
- Price
- £ 420,000
- Beds:
- 5
- Baths:
- 2
- Recepts:
- 2
- County
- Swansea
- Town
- Swansea
- Outcode
- SA2
- Location
- Dysgwylfa, Swansea SA2
- Marketed By:
- Dawsons - Sketty
- Posted
- 2024-05-19
- SA2 Rating:
- More Info?
- Please contact Dawsons - Sketty on 01792 925003 or Request Details
Property Description
A spacious modern five bedroom detached family home situated within a quiet and well kept cul de sac location within the desirable and popular area of Sketty. This deceptively large home comprises to to the ground floor lounge, dining room, kitchen, utility room, two conservatories, a shower room and bedroom. The first floor enjoys four bedrooms, an en-suite shower in and family bathroom. Benefits include Upvc d/g, gas c/h, driveway parking and an attractive enclosed rear garden. Offering easy access to Singleton hospital, Swansea Uni, Sketty Cross and the sea front. Within good school catchment areas. No upward chain involved. EPC = D.
Entrance
Enter via Upvc double glazed obscured glass panel door into:
Hallway
Coving, inset ceiling spotlights, staircase to first floor, doors off to shower room and bedroom five, wood effect flooring, doors off to:
Lounge (5.559m x 3.611m (18'3" x 11'10"))
Upvc double glazed bay window to front, ornate ceiling, coving, set in coal effect gas fire with marble effect hearth and backdrop with ornate wood surround, radiator, wood effect flooring, double doors into:
Dining Room (3.010m max x 2.834m min (9'11" max x 9'3" min))
Coving, radiator, door into kitchen, wood effect flooring, double glazed sliding glass panel doors into:
Conservatory (2.861m x 2.716m (9'5" x 8'11"))
Upvc double glazed windows to side and rear enjoying a beautiful garden outlook, wood effect flooring.
Kitchen (3.468m max x 2.843m min (11'5" max x 9'4" min))
Fitted with a range of wall and base units incorporating work surface over, set in 1½ bowl sink and drainer with mixer tap, gas and electric cooker points with extractor hood over, integrated fridge/freezer, ceramic splash back tiles, window into conservatory, built in under stairs storage area, tiled flooring, opening into:
Utility Room (1.711m x 1.473m (5'7" x 4'10"))
Fitted with a range of wall and base units incorporating work surface over, set in sink and drainer with mixer tap, coving, ceramic splash back tiles, wall mounted gas boiler, plumbed for washing machine, ceramic floor tiles, door into:
Main Conservatory (3.776m x 2.997m (12'5" x 9'10"))
Upvc double glazed windows to sides, Upvc double glazed French doors to rear leading out to garden, radiator, wood effect flooring.
Bedroom 5 (4.1-08m min x 2.232m (13'5" min x 7'4"))
Upvc double glazed window to front, loft hatch, coving, radiator.
Shower Room (1.746m x 1.394m (5'9" x 4'7"))
Three piece suite comprising low level WC, pedestal wash hand basin, step in shower cubicle with electric shower over, extractor fan, ceramic wall tiles, Upvc double glazed obscured glass window to side, wall mounted chrome towel radiator, ceramic floor tiles.
First Floor
Landing (` (`))
Bright landing area, loft hatch, uPVC double glazed obscured glass window to side, built in airing cupboard, radiator, doors off to:-
Bedroom 1 (4.425m max x 3.426m max (14'6" max x 11'3" max))
Upvc double glazed window to front, coving, fitted bedroom suite offering ample storage space, radiator, door into:
En Suite (1.767m x 1.658m (5'10" x 5'5"))
Three piece suite comprising low level WC, pedestal wash hand basin, step in shower cubicle with mixer shower over, extractor fan, Upvc double glazed obscured glass window to front, dado rail, ceramic splash back tiles, radiator, wood effect flooring.
Bedroom 2 (3.473m max x 2.716m min (11'5" max x 8'11" min))
Upvc double glazed window to rear boasting an attractive garden view outlook, radiator, wood effect flooring.
Bedroom 3 (2.596m x 2.374m (8'6" x 7'9"))
Upvc double glazed window to rear enjoying an attractive garden outlook, radiator.
Bedroom 4 (2.575m x 2.076m (8'5" x 6'10"))
UPVC double glazed window to front, radiator.
Bathroom (2.359m x 1.947m (7'9" x 6'5"))
Three piece suite comprising low level WC, pedestal wash hand basin, panelled bath with mixer tap with hand held shower attachment, extractor fan, dado rail, ceramic wall tiles, radiator, ceramic floor tiles.
Front
Open access onto driveway, pleasant front garden, gates access to rear garden.
Rear
A pleasant enclosed laid to lawn rear garden with an abundance of attractive nature shrubs trees and bushes.
N.B.
Some items of furniture may be up for negotiation to purchase.
Directions:-
From our Sketty office proceed up Gower Road through the traffic lights taking the second turning left onto Sketty Park Road. Taking the first right onto Dysgwylfa bear left and follow the road down the end of the cul de sac where you can find the property on the left hand side.
Whilst these particulars are believed to be accurate, they are set for guidance only and do not constitute any part of a formal contract. Dawsons have not checked the service availability of any appliances or central heating boilers which are included in the sale.
Property Location
Marketed by Dawsons - Sketty
Disclaimer Property descriptions and related information displayed on this page are marketing materials provided by Dawsons - Sketty. estateagents365.uk does not warrant or accept any responsibility for the accuracy or completeness of the property descriptions or related information provided here and they do not constitute property particulars. Please contact Dawsons - Sketty for full details and further information.


