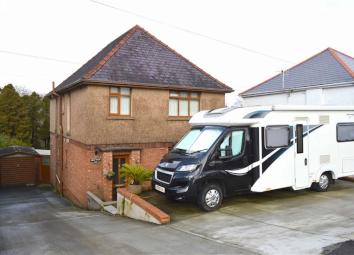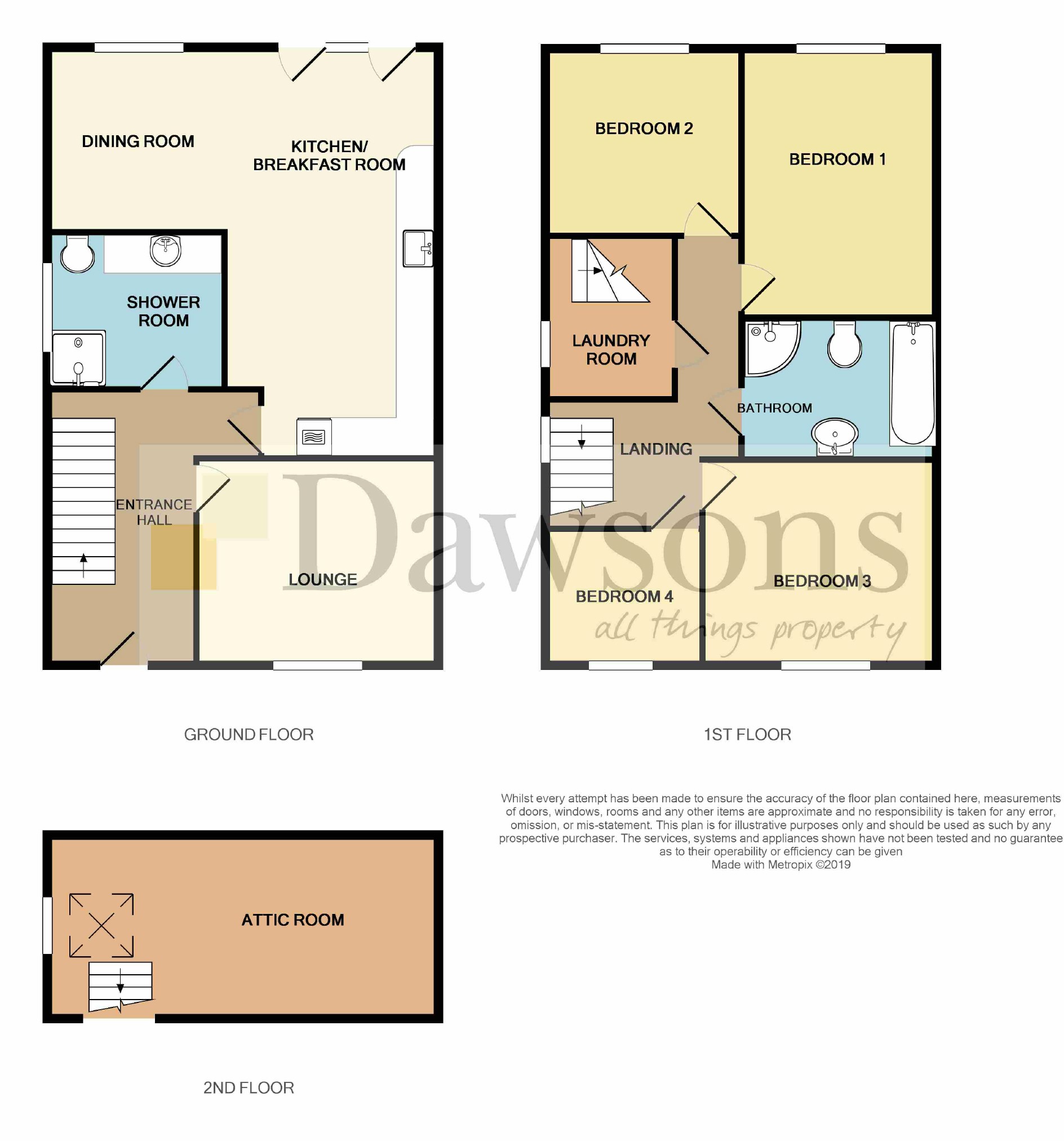Detached house for sale in Swansea SA2, 4 Bedroom
Quick Summary
- Property Type:
- Detached house
- Status:
- For sale
- Price
- £ 359,995
- Beds:
- 4
- Baths:
- 2
- Recepts:
- 2
- County
- Swansea
- Town
- Swansea
- Outcode
- SA2
- Location
- Gower Road, Upper Killay, Swansea SA2
- Marketed By:
- Dawsons - Killay
- Posted
- 2024-05-19
- SA2 Rating:
- More Info?
- Please contact Dawsons - Killay on 01792 925035 or Request Details
Property Description
We are delighted to offer to the market this beautifully presented four bedroom detached family home which is located in the popular and sought after area of Upper Killay enjoying well respected school catchment areas, easy access to all the amenities Killay and the local area has to offer as well as being a short drive from the Gower Peninsula with its beautiful scenery, walks and beaches. The property is well appointed with modern decor briefly comprising entrance hall, lounge, good size shower room, fantastic open plan kitchen/breakfast and dining room complete with built in appliances and bi folding doors to a rear sun terrace. Off the first floor level four bedrooms can be found together with a stylish four piece family bathroom. Staircase from the first floor Laundry Room leads up to a large loft room which can be utilised as an additional bedroom/office/chill out room. Externally the property offers ample off road parking and garage. To the rear is a large garden with a paved sun terrace, lawn, patio and decked areas. An area of land directly behind the rear garden is also included in the sale. Internal viewing is absolutely imperative to fully appreciate the accommodation, garden and location.
Ground Floor
Entrance Hall
UPVC double-glazed frosted entrance door to front. Tiled floor. Radiator. Under stairs storage cupboard. Stairs to first floor. Doors to:-
Lounge (12'8 max x 10'9 (3.86m ma x x 3.28m))
UPVC double-glazed window to front. Radiator. Feature electric fire. Coving. Provision for wall lights.
Shower Room (9'3 x 7'6 (2.82m x 2.29m))
Spacious and well appointed shower room comprising a walk-in tiled shower enclosure. Vanity storage unit with wash hand basin and W.C. Tiled splash back. Tiled floor. UPVC double-glazed frosted windows to side. Heated towel rail. White gloss storage cupboard. Under floor heating.
Open Plan Kitchen/Breakfast Room (23'8 max x 9'10 (7.21m max x 3.00m))
UPVC double-glazed bi-folding doors to rear terrace. UPVC double-glazed window to side. Cream gloss base and wall units with granite work surfaces incorporating a stainless steel one and half bowl sink and drainer unit with mixer tap, five-ring gas hob, integrated microwave, oven and dish washer. Space for American style fridge/freezer. Spot lighting. Tiled floor. Breakfast bar. Under floor heating. Open to:-
Dining Room (10'3 x 9'11 (3.12m x 3.02m))
UPVC double-glazed window over looking rear garden and woodland views beyond. Tiled floor. Radiator. Under floor heating.
First Floor
Landing
Original feature leaded stained glass window UPVC casing. Doors to;-
Bedroom 1 (14'6 x 9'11 (4.42m x 3.02m))
UPVC double-glazed window to rear over looking rear garden and views beyond. Radiator. Fitted wardrobes with down lighters.
Bedroom 2 (9'11 x 9'7 (3.02m x 2.92m))
UPVC double-glazed window to rear over looking rear garden and views beyond. Radiator.
Bedroom 3 (10'9 x 12'3 (3.28m x 3.73m))
UPVC double-glazed window to front. Fitted wardrobes. Radiator.
Bedroom 4 (7'1 x 6'9 (2.16m x 2.06m))
UPVC double-glazed window to front. Radiator.
Bathroom (10'1 x 7'5 (3.07m x 2.26m))
Four-piece family bathroom comprising tiled Jacuzzi bath with mixer tap and shower attachment. Steam shower enclosure. Wall mounted wash hand basin and W.C. Heated towel rail. Spot lighting. Tiled floor.
Laundry Room
UPVC double-glazed window to side. Plumbed for washing machine. Wall mounted 'Baxi' central heating combi boiler. Stairs to first floor. Spot lighting.
Attic Room (24'4 x 9'6 min (7.42m x 2.90m min))
Velux window to rear enjoying fantastic open aspect views. Eaves storage.
External
To Front
Good size hard standing area offering ample parking and driveway to the side again offering ample parking which leads to a garage with power. Gated pedestrian access to rear.
To Rear
Paved sun terrace. Ornamental pond and water fall feature. Access to basement storage. Outside tap. Steps down to large enclosed garden with paved patio, decked and lawn areas, summerhouse. Attractive flower beds and trees. Storage shed with power. Greenhouse. N.B. We have been advised by the Vendor that the land directly behind the garden to the cycle path is included in the sale.
Whilst these particulars are believed to be accurate, they are set for guidance only and do not constitute any part of a formal contract. Dawsons have not checked the service availability of any appliances or central heating boilers which are included in the sale.
Property Location
Marketed by Dawsons - Killay
Disclaimer Property descriptions and related information displayed on this page are marketing materials provided by Dawsons - Killay. estateagents365.uk does not warrant or accept any responsibility for the accuracy or completeness of the property descriptions or related information provided here and they do not constitute property particulars. Please contact Dawsons - Killay for full details and further information.



