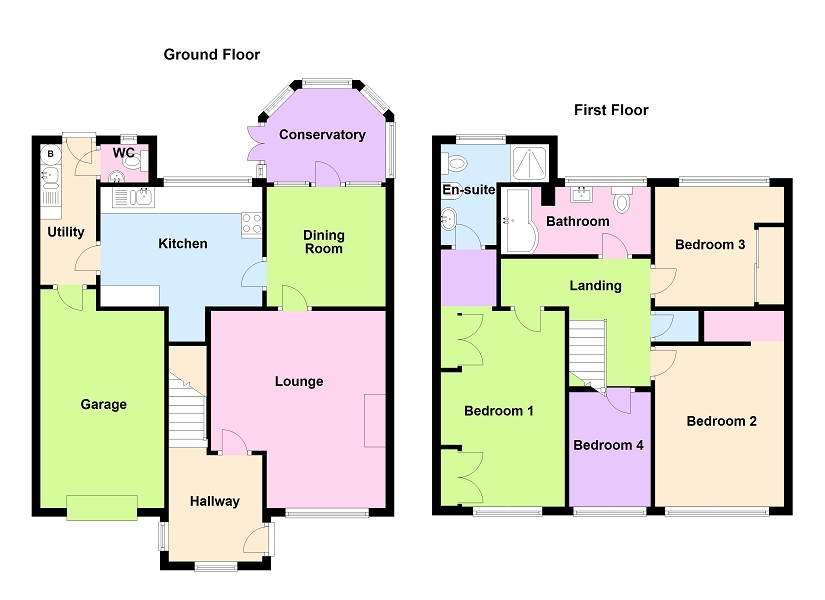Detached house for sale in Swansea SA2, 4 Bedroom
Quick Summary
- Property Type:
- Detached house
- Status:
- For sale
- Price
- £ 285,000
- Beds:
- 4
- Baths:
- 2
- Recepts:
- 2
- County
- Swansea
- Town
- Swansea
- Outcode
- SA2
- Location
- Landor Avenue, Killay, Swansea SA2
- Marketed By:
- Astleys - Killay
- Posted
- 2018-11-13
- SA2 Rating:
- More Info?
- Please contact Astleys - Killay on 01792 925844 or Request Details
Property Description
A truly advantageous four bedroom detached property, situated in the sought after location of Killay. This family home sits close to local amenities, the stunning Clyne Valley and Killay shopping precinct. Also, catchment area for Olchfa Comprehensive School and walking distance to Hendrefoilan Primary School.
The spacious accommodation briefly comprises to the ground floor; hallway, lounge, dining room, conservatory, kitchen, utility room and cloakroom. To the first floor; spacious landing area, master bedroom with en-suite, three further bedrooms and a family bathroom.
Externally there is a good size rear garden with patio space, lawned area with mature trees and shrubs, private decked area and storage shed. To the front there is a driveway and a single garage. The well maintained home has all the benefits for a comfortable living with double glazing and gas central heating.
We recommended internal viewings to appreciate the size of this lovely family home.
EPC rating: Tbc
The Accommodation Comprises
Ground Floor
Entrance
Entry via double glazed door to hallway.
Hallway
Spacious light hallway with double glazed windows to front and side, stairs leading up to first floor, laminate flooring, radiator and decorative coved ceiling.
Lounge (15' 3" x 13' 7" or 4.66m x 4.13m)
Double glazed window to front, electric fireplace with decorative surround, two radiators, dado rail and coved ceiling.
Dining Room (9' 3" x 9' 4" or 2.83m x 2.85m)
Double glazed windows and door to conservatory, radiator and decorative coved ceiling.
Conservatory
UPVC double glazed construction, door to rear and dining room, laminate flooring.
Kitchen (9' 3" x 12' 7" or 2.83m x 3.83m)
Fitted with a range of white base units with worktop space over, 1½ bowl stainless steel sink, fitted wall shelves, pantry style storage, inset four ring gas hob with extractor hood over, fitted eye level electric oven. Plumbing for dishwasher, double glazed window to rear and radiator.
Utiity room (10' 11" x 4' 4" or 3.33m x 1.32m)
Fitted with a matching range of base and eye level units with worktop space over, stainless steel sink, plumbing for washing machine, space for fridge/freezer, laminate flooring, radiator, door to garage and double glazed door to rear.
W.C
Low level wc, wash hand basin, double glazed frosted window to rear and tiled flooring.
First Floor
Landing
Bedroom 1 (15' 2" x 9' 7" or 4.63m x 2.93m)
Double glazed window to front, fitted wardrobes, radiator and door to en-suite.
En - Suite
Fitted with four piece suite comprising walk in shower with glass door, vanity wash hand unit, low-level wc and bidet, double glazed window to rear, radiator and part tiling on walls.
Bedroom 2 (12' 5" x 10' 0" or 3.79m x 3.05m)
Double glazed window to front, radiator and walk in wardrobe with radiator.
Bedroom 3 (9' 5" x 10' 0" or 2.86m x 3.05m)
Double glazed window to rear, fitted wardrobe with sliding doors, radiator and laminate flooring.
Bedroom 4 (8' 11" x 6' 7" or 2.71m x 2.0m)
Double glazed window to front, radiator and laminate flooring.
Bathroom
Modern bathroom fitted with three piece suite comprising deep panelled Jacuzzi bath with shower over and glass screen, pedestal wash hand basin and low-level wc, double glazed window to rear, heated towel rail, tiled flooring and full height tiling on walls.
Garage
Attached garage with door to utility room.
Garden to rear.
Externally there is a good size rear garden with patio space, lawned area with mature trees and shrubs, private decked area and storage shed. To the front there is a driveway and a single garage.
Property Location
Marketed by Astleys - Killay
Disclaimer Property descriptions and related information displayed on this page are marketing materials provided by Astleys - Killay. estateagents365.uk does not warrant or accept any responsibility for the accuracy or completeness of the property descriptions or related information provided here and they do not constitute property particulars. Please contact Astleys - Killay for full details and further information.


