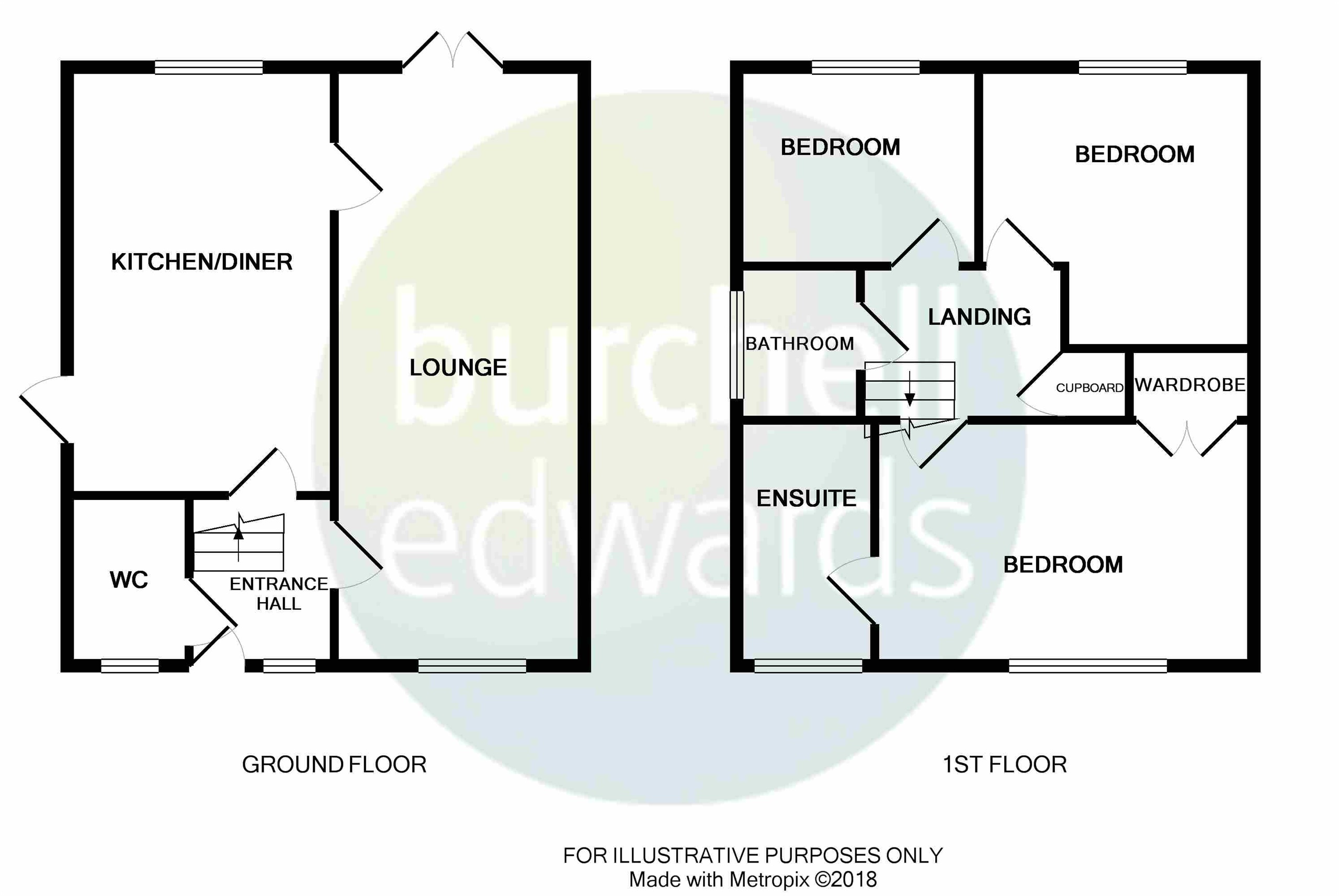Detached house for sale in Sutton-in-Ashfield NG17, 3 Bedroom
Quick Summary
- Property Type:
- Detached house
- Status:
- For sale
- Price
- £ 169,950
- Beds:
- 3
- Baths:
- 1
- Recepts:
- 1
- County
- Nottinghamshire
- Town
- Sutton-in-Ashfield
- Outcode
- NG17
- Location
- Lower Meadow Lane, Huthwaite, Sutton-In-Ashfield NG17
- Marketed By:
- Burchell Edwards
- Posted
- 2019-04-18
- NG17 Rating:
- More Info?
- Please contact Burchell Edwards on 01623 355723 or Request Details
Property Description
Summary
A lovely property finished in a neutral style so the next owner can move straight in and make it their own. It will be popular with any buyer that needs good road links for commuting being close to both the A38 and M1. The popular shopping village of McArthur Glen is also only a few minutes drive.
Description
ready to move in!
This three bedroom, link detached property is on a popular development in Huthwaite and has excellent proximity to both the A38 and M1. The house itself offers a modern style of living with kitchen/diner and lounge occupying most of the ground floor. They are accessed via a central entrance hall and there is a separate WC. Upstairs are three bedrooms with the master having the benefit of an en-suite shower room. The third bedroom is currently used as an office and there is a family bathroom to complete this floor. Outside is a driveway leading to the single garage and hte rear garden is enclosed and mainly laid to lawn.
Entrance Hall
With double glazed door and window to the front elevation.
Lounge 21' 11" x 9' 2" ( 6.68m x 2.79m )
With double glazed window to the front elevation, double glazed french doors to the rear elevation, gas fire and radiator.
Kitchen/diner 15' 8" x 9' 9" ( 4.78m x 2.97m )
With a selectoin of wall and base units, double glazed window to the rear elevation, electric oven, gas hob with extractor, integrated appliances and radiator.
WC
With double glazed window to the front elevation, WC and wash hand basin.
First Floor Landing
Bedroom One 10' 1" x 9' 5" ( 3.07m x 2.87m )
With double glazed window to the front elevation, radiator and access to the en-suite shower room.
En Suite
With double glazed window to the front elevation, shower cubicle, wash hand basin and WC.
Bedroom Two 9' 5" x 8' 8" ( 2.87m x 2.64m )
With double glazed window to the rear elevation and radiator.
Bedroom Three 9' 10" x 6' 8" ( 3.00m x 2.03m )
With double glazed window to the rear elevation and radiator. Currently used as an office.
Bathroom
With double glazed window to the side elevation, bath with mixer tap, wash hand basin and WC.
Garage 18' 7" x 8' 6" ( 5.66m x 2.59m )
With light, power and up and over door.
Outside
To the side of the property is the driveway leading to the garage and to the rear the enclosed garden is mainly laid to lawn.
1. Money laundering regulations - Intending purchasers will be asked to produce identification documentation at a later stage and we would ask for your co-operation in order that there will be no delay in agreeing the sale.
2. These particulars do not constitute part or all of an offer or contract.
3. The measurements indicated are supplied for guidance only and as such must be considered incorrect.
4. Potential buyers are advised to recheck the measurements before committing to any expense.
5. Burchell Edwards has not tested any apparatus, equipment, fixtures, fittings or services and it is the buyers interests to check the working condition of any appliances.
6. Burchell Edwards has not sought to verify the legal title of the property and the buyers must obtain verification from their solicitor.
Property Location
Marketed by Burchell Edwards
Disclaimer Property descriptions and related information displayed on this page are marketing materials provided by Burchell Edwards. estateagents365.uk does not warrant or accept any responsibility for the accuracy or completeness of the property descriptions or related information provided here and they do not constitute property particulars. Please contact Burchell Edwards for full details and further information.


