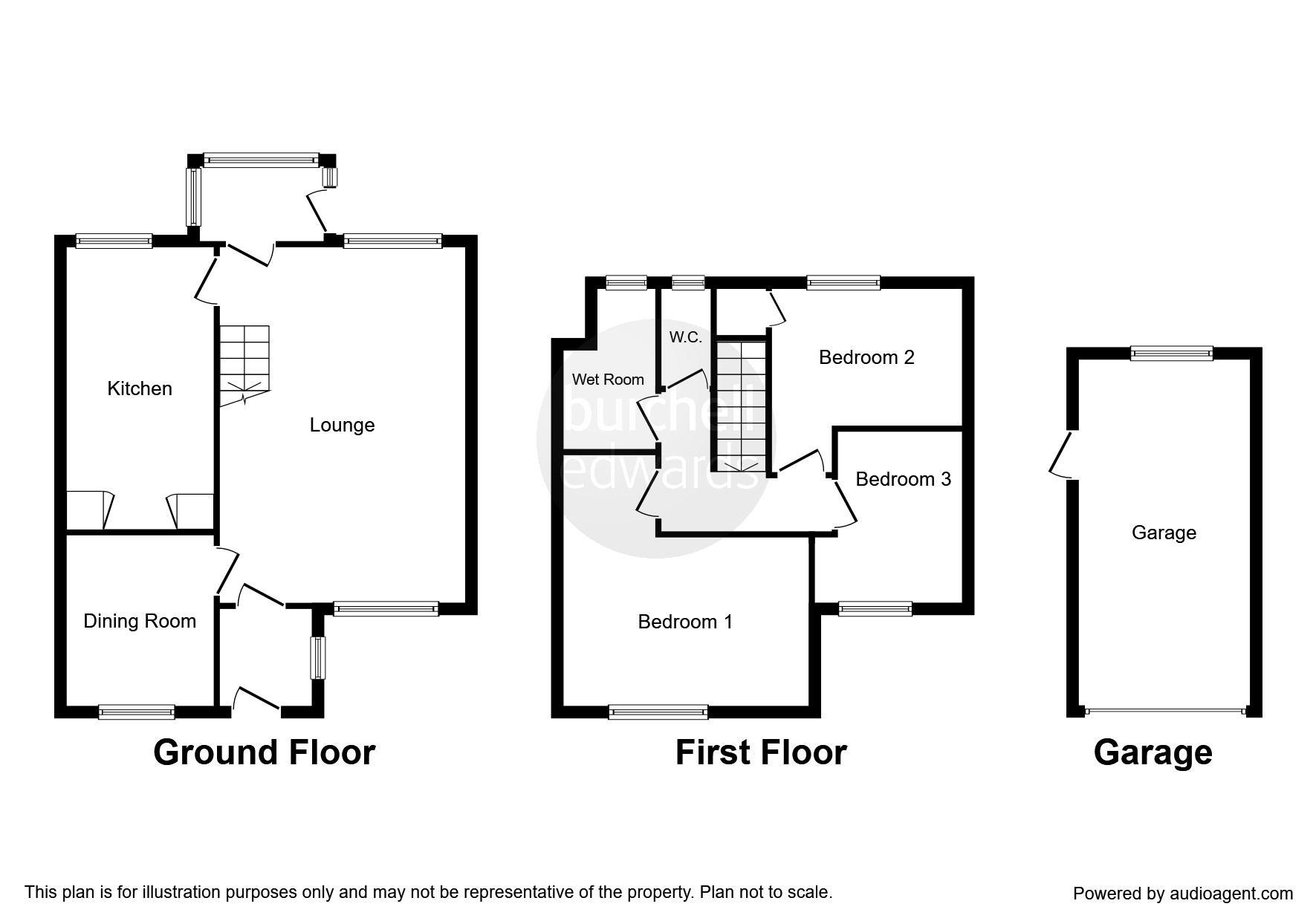Detached house for sale in Sutton-in-Ashfield NG17, 3 Bedroom
Quick Summary
- Property Type:
- Detached house
- Status:
- For sale
- Price
- £ 150,000
- Beds:
- 3
- Baths:
- 1
- Recepts:
- 2
- County
- Nottinghamshire
- Town
- Sutton-in-Ashfield
- Outcode
- NG17
- Location
- Sywell Close, Sutton-In-Ashfield NG17
- Marketed By:
- Burchell Edwards
- Posted
- 2024-04-02
- NG17 Rating:
- More Info?
- Please contact Burchell Edwards on 01623 355723 or Request Details
Property Description
Summary
no upward chain!
An amazing opportunity to purchase a detached, three bedroom home, with no upward chain, Combine that with a popular location close to all of the amenities in Sutton this is sure to be a very popular property.
Description
no upward chain!
This property is a detached, three bedroom family home offering excellent space both inside and outside. The ground floor has a great size lounge with window to the front and door to the porch at the rear leading out to the garden. There is a separate dining room off the lounge which would equally make a fantastic playroom or study. Finally there is the kitchen which has integrated fridge/freezer, gas hob and electric oven as well as plumbing for washing machine and dishwasher. Upstairs are the three bedrooms, a wet room and separate WC. Outside there is a driveway to the front and side with parking for at least two cars in front of the garage. There is a small garden to the front and a larger, mature and enclosed garden to the rear.
Entrance Hall
Lounge 19' 4" x 12' 10" ( 5.89m x 3.91m )
With double glazed windows and doors to the front and rear elevations, radiator and new carpet.
Kitchen 15' 1" x 8' 2" ( 4.60m x 2.49m )
With a selection of wall and base units, integrated fridge and freezer, stainless steel sink with drainer, gas hob and extractor, electric oven, plumbing for dishwasher and washing machine, double glazed window to the rear elevation and breakfast bar.
Dining Room 10' 6" x 8' 2" ( 3.20m x 2.49m )
With double glazed window to the front elevation, radiator and serving hatch through from the kitchen.
Porch
First Floor Landing
Bedroom One 12' 10" x 14' 5" ( 3.91m x 4.39m )
With double glazed window and radiator.
Bedroom Two 9' 10" x 7' 10" ( 3.00m x 2.39m )
With double glazed window and radiator.
Bedroom Three 9' 2" x 6' 7" ( 2.79m x 2.01m )
With double glazed window and radiator.
Wet Room
With shower, heater, vanity sink unit and double glazed window.
Wc
Outside
Driveway to the front leading to the garage. Enclosed garden to the rear.
1. Money laundering regulations - Intending purchasers will be asked to produce identification documentation at a later stage and we would ask for your co-operation in order that there will be no delay in agreeing the sale.
2. These particulars do not constitute part or all of an offer or contract.
3. The measurements indicated are supplied for guidance only and as such must be considered incorrect.
4. Potential buyers are advised to recheck the measurements before committing to any expense.
5. Burchell Edwards has not tested any apparatus, equipment, fixtures, fittings or services and it is the buyers interests to check the working condition of any appliances.
6. Burchell Edwards has not sought to verify the legal title of the property and the buyers must obtain verification from their solicitor.
Property Location
Marketed by Burchell Edwards
Disclaimer Property descriptions and related information displayed on this page are marketing materials provided by Burchell Edwards. estateagents365.uk does not warrant or accept any responsibility for the accuracy or completeness of the property descriptions or related information provided here and they do not constitute property particulars. Please contact Burchell Edwards for full details and further information.


