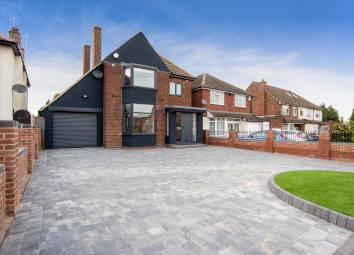Detached house for sale in Sutton Coldfield B74, 3 Bedroom
Quick Summary
- Property Type:
- Detached house
- Status:
- For sale
- Price
- £ 525,000
- Beds:
- 3
- Baths:
- 2
- Recepts:
- 2
- County
- West Midlands
- Town
- Sutton Coldfield
- Outcode
- B74
- Location
- Bridle Lane, Sutton Coldfield, West Midlands B74
- Marketed By:
- Century 21 - Sutton Coldfield
- Posted
- 2024-04-21
- B74 Rating:
- More Info?
- Please contact Century 21 - Sutton Coldfield on 0121 659 0042 or Request Details
Property Description
Century 21 bring to market this three bedroom detached house for rent in the popular area of Sutton Coldfield and Streetly.. With high design specifications throughout make this an ideal family home. Large rear garden and space for at least six cars.
This property provides a variety of uses for the family; with the large front to rear lounge and the fully equipment modern spacious kitchen and breakout area overlooking the large rear garden
Entrance
The property is entered via a new Bespoke 8 foot perforated steel entrance door
with quality wooden flooring throughout. CCTV is installed and covers the In and Out driveway - Plasmor Modena in Granite Stone Colour as well as a front Driveway that comes with 35mm Supreme Artificial Grass
A set of stairs ascends to the first floor providing access to the family bathroom and three bedrooms; on the ground floor is an additional Shower Room and guest WC.
Lounge
The lounge offers a large variety of uses from children’s play area to full sofa and TV areas. The room opens to the rear providing easy communication and a social feeling of inclusion.
Kitchen
This kitchen features a variety of units, storage and utilities. Such as New Hob and oven to double fridges, Centre island for dining or preparation.
Additional to this room is a large TV on the wall that can be used to entertain.
The kitchen opens onto the large full width lawn to the rear and has multiple folds to enable the door to open to the full width.
The range within the kitchen are a variety of Siemens appliances; full size fridge, freezer, self-cleaning oven, grill microwave, automatic extractor, warming drawer, induction hob and gas wok burner
Further specifications of the kitchen are: Silestone Granite - Blanco Zeus and Cemento Grey worktops - Hacker designer German kitchen with porcelain tiles
Bedroom One
A rear facing bedroom that consist of all necessary wardrobes and other such storage areas. A bay window overlooks the rear garden
Bedroom Two
A front facing bedroom that consist of all necessary wardrobes and other such storage areas. A bay window overlooks the front driveway
Bedroom Three
A front facing box bedroom that offers space for single bed, children play area, cot or such items.
Garage / Utility
This room is more suited to those who look for a utility room as specialist flooring has been laid with other utility items such as boiler, water cylinder and washing / drying machines plus additional storage.
Garden
A large rear garden that promotes use and enjoyment from the manicured lawn to semi height fence panels on each side and mature trees to the rear as well as the extended Stone patio area.
Bathroom
A modern suite; consisting of Duravit Designer Starck, Grohe Taps, Showers and Bidets, Simpsons shower enclosure with self-cleaning glass, Heated de-misting mirror wall & Porcelain tiles
Spacious Loft Conversion for Storage / Office
Although this room must be accessed via a Loft ladder, this room offers a large space for storage, clothes and children’s toys or as an office that someone may need to work from home. Which is complimented further from the installation a Velux Window.
Interior Specifications demonstrating the quality on offer:
Karndean art select parquet oak flooring ground floor
Karndean da Vinci natural oak flooring bedrooms
Bespoke laminated Fire Doors
Custom (bespoke tartan design) Axminster 100% wool carpet
Solid hemlock French polished staircase
Glass soft close fitted wardrobes with integrated LED lights
Louvolite blackout blinds
Garage floor fully carpeted tiled with Interface Unity Carbon 50 X 50 tiles
Kinder Eden High Efficiency Hole in the wall gas fire
Silestone Granite Zirconium (Platinum Series) window sills throughout
Property Location
Marketed by Century 21 - Sutton Coldfield
Disclaimer Property descriptions and related information displayed on this page are marketing materials provided by Century 21 - Sutton Coldfield. estateagents365.uk does not warrant or accept any responsibility for the accuracy or completeness of the property descriptions or related information provided here and they do not constitute property particulars. Please contact Century 21 - Sutton Coldfield for full details and further information.


