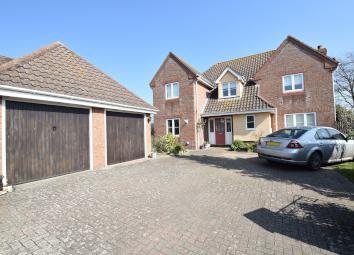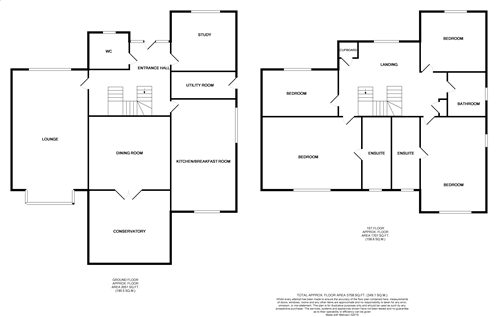Detached house for sale in Sudbury CO10, 4 Bedroom
Quick Summary
- Property Type:
- Detached house
- Status:
- For sale
- Price
- £ 625,000
- Beds:
- 4
- Baths:
- 3
- Recepts:
- 3
- County
- Suffolk
- Town
- Sudbury
- Outcode
- CO10
- Location
- Bures Road, Great Cornard, Sudbury CO10
- Marketed By:
- Bychoice
- Posted
- 2024-04-01
- CO10 Rating:
- More Info?
- Please contact Bychoice on 01787 336026 or Request Details
Property Description
Entrance hall 14' 5" x 12' 7" (4.39m x 3.84m) Front door with windows on each side, under stairs storage cupboard, radiator, stairs leading to galleried landing
living room 23' 7" x 12' 9" (7.19m x 3.89m) Large double glazed window to front and bay window to rear, open brick fireplace with a raised hearth, bi-folding doors leading to the dining room and two radiators
dining room 13' 1" x 10' 11" (3.99m x 3.33m) Large double glazed window to rear and radiator
study 9' 9" x 8' 10" (2.97m x 2.69m) Double glazed window to front and radiator
ground floor cloakroom Double glazed window to front, wash hand basin with tiled splashbacks and a close coupled W/C
kitchen/breakfast room 23' 10" x 10' 5" (7.26m x 3.18m) Double glazed window to rear and side, a range of wall and base units with tiled splash backs, work surfaces incorporating a stainless steel sink with a mixer tap and drainer, a four ring gas hob with extractor over, integral double oven and integral dishwasher. Breakfast bar with further wall units incorporating wine and plate racks, tiled floor and space for fridge/freezer.
Utility room 8' 2" x 5' 10" (2.49m x 1.78m) Wall and base units with work surfaces over incorporating a stainless steel sink with single taps and drainer. Tiled splashbacks, spaces for a washing machine and tumble dryer, door leading to side, bi-folding door into kitchen and a radiator
conservatory 13' 10" x 12' 11" (4.22m x 3.94m) Fully double glazed with french doors providing access to rear garden, tiled floor and two radiators
galleried landing Window to front, two built in storage cupboards and doors leading to:
Master bedroom 15' 0" x 13' 5" (4.57m x 4.09m) Double glazed windows to rear and to side, built in double wardrobes, door leading to ensuite and a radiator
ensuite to master 10' 7" x 3' 3" (3.23m x 0.99m) Double glazed window to rear, tiled floor and part tiled walls, fully tiled shower cubicle, pedestal wash hand basin, close coupled W/C as well as bidet and a radiator.
Bathroom Double glazed window to side, panelled bath, close coupled W/C, pedestal wash hand basin and part tiled walls
bedroom two 13' 1" x 10' 8" (3.99m x 3.25m) Double glazed window to rear, built in double wardrobes, door leading to ensuite and a radiator
ensuite 10' 6" x 4' 1" (3.2m x 1.24m) Double glazed window to rear, close coupled W/C, pedestal wash hand basin and a large shower cubicle
bedroom three 11' 9" x 9' 11" (3.58m x 3.02m) Double glazed window to front and a radiator
bedroom four 9' 8" x 9' 7" (2.95m x 2.92m) Double glazed window to front and a radiator
outside The property is approached by a wrought iron gate with brick pillars on each side and is enclosed by wood panel fencing. The front also benefits from a large paved drive providing off road parking for several vehicles, as well as a detached double garage with two up and over doors. The remainder of the front garden has a small lawned area with flower borders and established shrubs Gate leading to the rear garden.
The rear garden commences with a large paved patio with a path leading to the side where there is a greenhouse and a personal door to the garage. The remainder of the garden is laid to lawn with raised shrub borders and an ornamental pond. At the end of the garden there is a detached brick outbuilding. The garden is enclosed by brick wall and wood panel fencing.
Property Location
Marketed by Bychoice
Disclaimer Property descriptions and related information displayed on this page are marketing materials provided by Bychoice. estateagents365.uk does not warrant or accept any responsibility for the accuracy or completeness of the property descriptions or related information provided here and they do not constitute property particulars. Please contact Bychoice for full details and further information.


