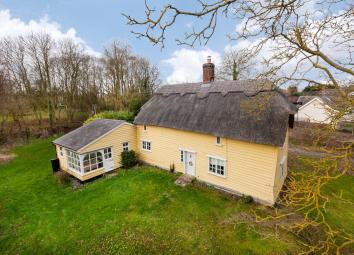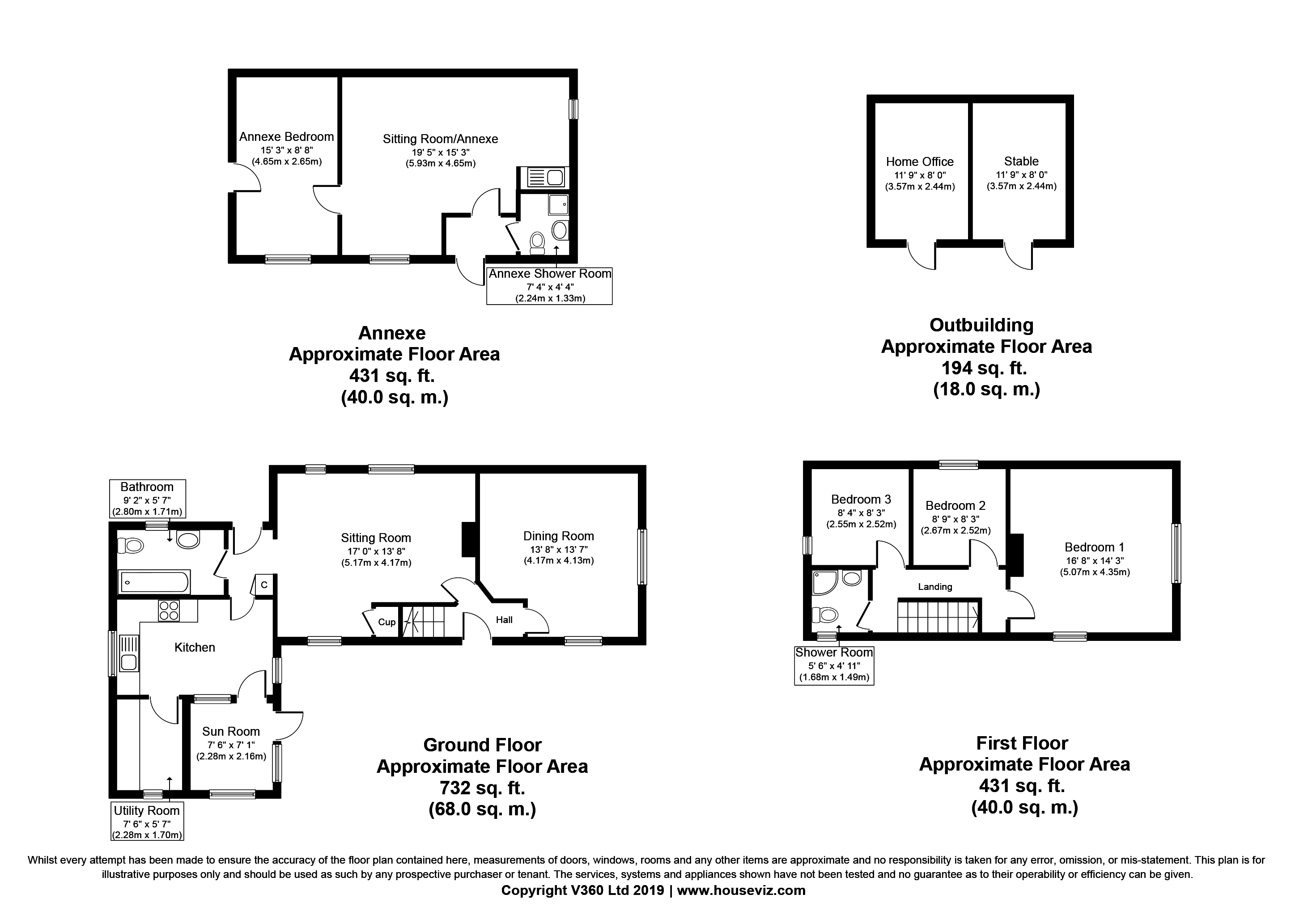Detached house for sale in Sudbury CO10, 3 Bedroom
Quick Summary
- Property Type:
- Detached house
- Status:
- For sale
- Price
- £ 550,000
- Beds:
- 3
- Baths:
- 2
- Recepts:
- 2
- County
- Suffolk
- Town
- Sudbury
- Outcode
- CO10
- Location
- Chimney Street, Hundon, Sudbury CO10
- Marketed By:
- David Burr
- Posted
- 2024-04-01
- CO10 Rating:
- More Info?
- Please contact David Burr on 01787 336001 or Request Details
Property Description
A Grade II Listed detached thatched cottage situated in an idyllic edge of village location with extensive grounds measuring in all about 1.2 acres and featuring a range of outbuildings including a detached annexe, home office, stable and workshop, all abutting open farmland.
Entrance into:
Entrance hall With pamment tiled flooring and low level storage cupboard.
Sitting room 16' 11" x 13' 8" (5.17m x 4.17m) A light, double aspect room with original bread oven, brick fireplace with wood burning stove inset, exposed beams, stairs to first floor with under stairs storage cupboard. Door through to an inner hallway in turn leading to the:
Dining room 13' 8" x 13' 6" (4.17m x 4.13m) With exposed beams and views across the garden.
Kitchen 13' 1" x 9' 4" (4.01m x 2.85m) A charming country kitchen with a range of wall and base units under solid wood worktops with butler sink inset. Integrated appliances include an electric oven, 4 ring gas hob and dishwasher and space for a fridge freezer. Space for a dining table and chairs, pamment tiled floor and doors to the sun room and utility.
Utility Space and plumbing for a washing machine, tumble dryer and under counter fridge, all set under worktop with range of fitted shelving and pamment tiled floor.
Sun room 7' 5" x 7' 1" (2.28m x 2.16m) Situated directly from the kitchen with pamment tiled floor, lovely views across the garden and countryside beyond and door to the garden.
Bathroom Recently updated with WC, wash basin, panelled bath with shower attachment and pamment tiled floor.
First Floor
landing With doors to:
Bedroom 1 16' 5" x 14' 3" (5.01m x 4.35m) A spacious part vaulted double room with exposed beams, window to side aspect with shutters.
Bedroom 2 8' 9" x 8' 3" (2.67m x 2.52m) With exposed beams, part panelled walls and outlook the front.
Bedroom 3 8' 4" x 8' 3" (2.55m x 2.52m) With exposed beams to side aspect.
Shower room Comprising shower cubicle, WC, wash basin and tiled floor.
Annexe
entrance hall With pamment tiled floor and doors to:
Sitting room 19' 5" x 15' 3" (5.93m x 4.65m) A large room with exposed beams, part wood panelled walls, mullion window, small kitchenette with a range of base units under worktop with a butler sink inset and space for an under counter fridge.
Bedroom 15' 3" x 8' 8" (4.65m x 2.65m) A double room with part wood panelled walls, window to front aspect and door to garden.
Shower room With WC, wash basin, shower cubicle, heated towel rail and pamment tiled floor.
Outside The property is approached via a driveway providing parking and turning for several vehicles in turn leading to the single garage with light and power connected. The extensive gardens wrap around the property with large expanses of lawn with mature borders and a range of mature trees interspersed and two ponds. To the rear of the property the garden banks up leading to another large expanse of lawn with a mature tree line border and open boundary to the rear backing onto the abutting farmland offering a wonderful view. The property features a range of outbuildings including a detached studio/annexe, a part converted stable block, currently utilised as a home office and workshop.
Services Main water and electricity. Lpg heating. Private drainage via Klargester. Note None of the services have been tested by the agent.
Local authority St Edmundsbury District Council.
Viewing Strictly by prior appointment only through david burr.
Property Location
Marketed by David Burr
Disclaimer Property descriptions and related information displayed on this page are marketing materials provided by David Burr. estateagents365.uk does not warrant or accept any responsibility for the accuracy or completeness of the property descriptions or related information provided here and they do not constitute property particulars. Please contact David Burr for full details and further information.


