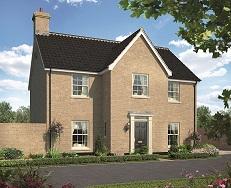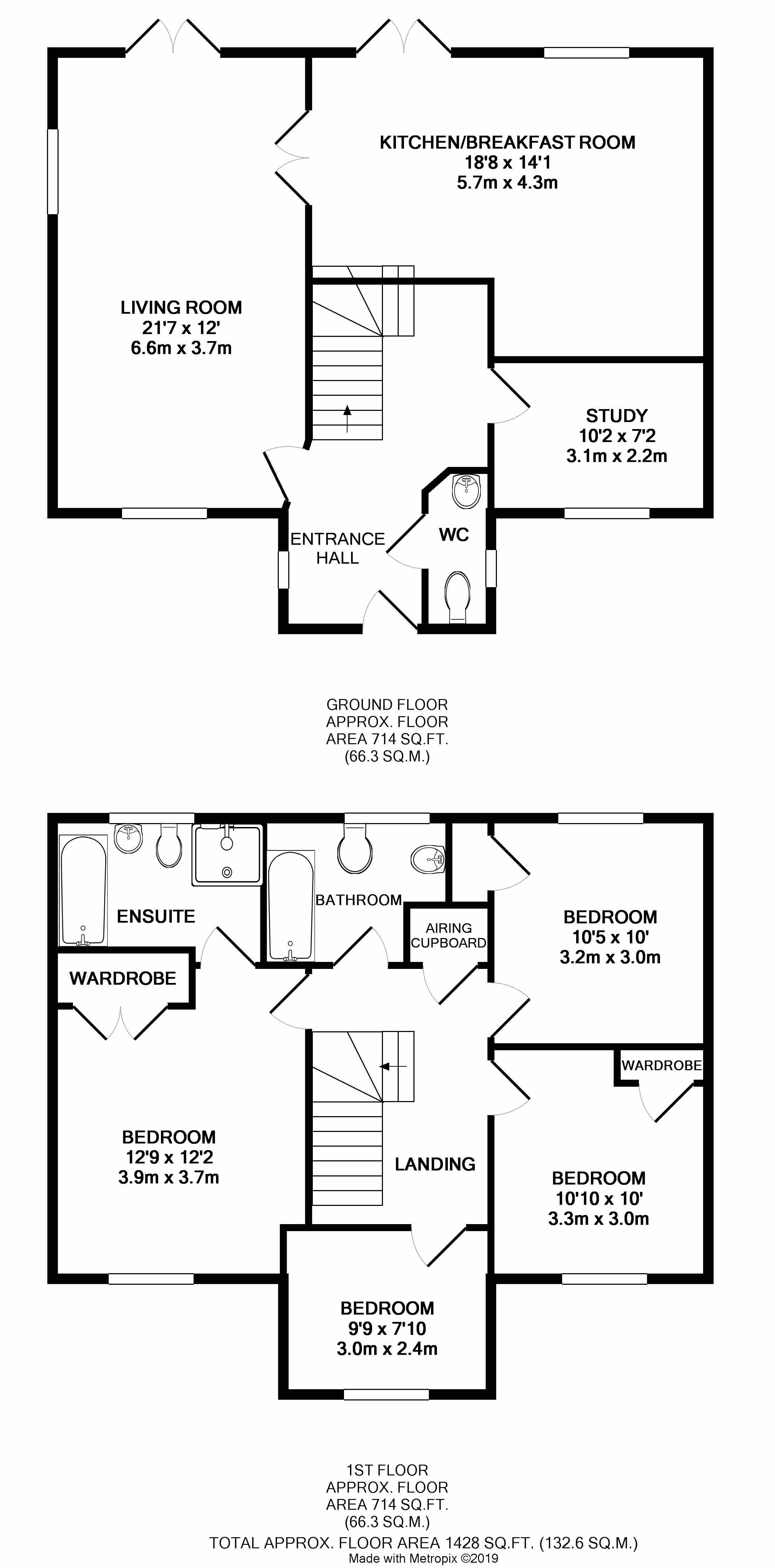Detached house for sale in Sudbury CO10, 4 Bedroom
Quick Summary
- Property Type:
- Detached house
- Status:
- For sale
- Price
- £ 499,995
- Beds:
- 4
- Baths:
- 2
- Recepts:
- 2
- County
- Suffolk
- Town
- Sudbury
- Outcode
- CO10
- Location
- Bull Lane, Long Melford, Sudbury, Suffolk CO10
- Marketed By:
- David Burr
- Posted
- 2024-04-01
- CO10 Rating:
- More Info?
- Please contact David Burr on 01787 336011 or Request Details
Property Description
Entrance hall: A spacious inviting area with a staircase off, useful storage cupboard and door to:
Drawing room: A light room with double doors opening onto the rear garden.
Study: (3.118m x 2.18m) 10'2" x 7'2" A versatile room that could be a snug, playroom etc.
Kitchen/dining room: (5.69m x 4.305m) 18'8" x 14'1" With a feeling of space created by the double doors that link with the drawing room and a further set of double doors opening to the rear gardens. To be finished with an extensive range of matching modern units and worktops with appliances.
Cloakroom: Fitted WC and wash hand basin.
First Floor
landing: Spacious landing has a linen cupboard and doors to:
Bedroom 1: (3.897m x 3.720m) 12'9" x 12'2" With built-in double wardrobe and door to:
En-suite: A bathroom finished with a bath, separate shower cubicle, WC and wash hand basin.
Bedroom 2: (3.175m x 3.062m) 10'5" x 10'0" Built-in wardrobe.
Bedroom 3: (3.310m x 3.062m) 10'10" x 10'0" Built-in wardrobe.
Bedroom 4: (2.985m x 2.395m) 9'9" x 7'10"
bathroom: To be finished with a bath, WC and wash hand basin.
Property Location
Marketed by David Burr
Disclaimer Property descriptions and related information displayed on this page are marketing materials provided by David Burr. estateagents365.uk does not warrant or accept any responsibility for the accuracy or completeness of the property descriptions or related information provided here and they do not constitute property particulars. Please contact David Burr for full details and further information.


