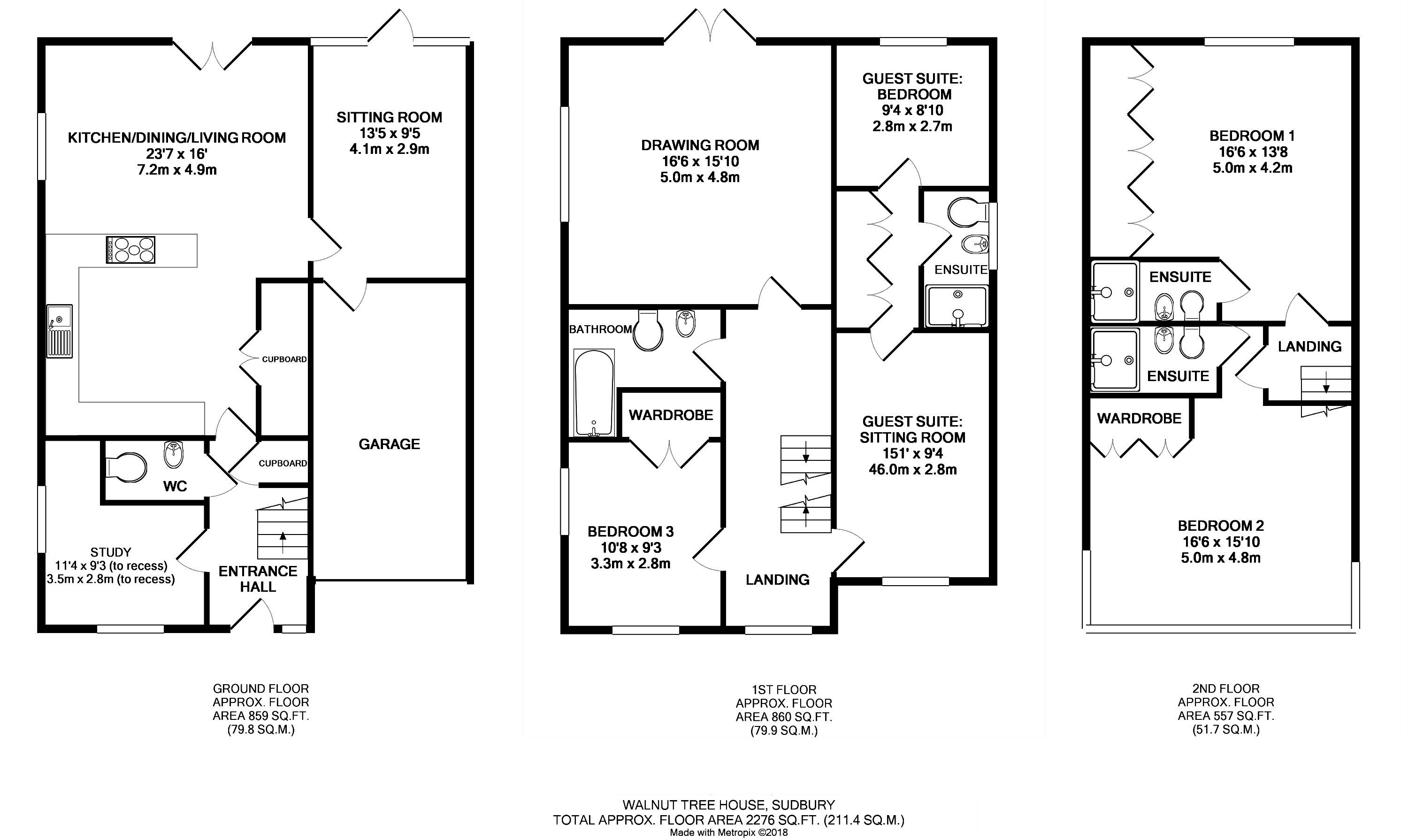Detached house for sale in Sudbury CO10, 4 Bedroom
Quick Summary
- Property Type:
- Detached house
- Status:
- For sale
- Price
- £ 625,000
- Beds:
- 4
- Baths:
- 4
- Recepts:
- 2
- County
- Suffolk
- Town
- Sudbury
- Outcode
- CO10
- Location
- Walnut Tree Lane, Sudbury CO10
- Marketed By:
- David Burr
- Posted
- 2018-11-08
- CO10 Rating:
- More Info?
- Please contact David Burr on 01787 336011 or Request Details
Property Description
This exceptional three storey town house occupies a lovely position adjacent to The Mill Hotel, ideally placed for the water meadows in one direction and the town centre amenities in the other. The property is well-presented throughout and offers versatile accommodation that would suit a range of lifestyles. Further benefits include a large garage, off road parking and a charming partly walled garden.
Door to:
Entrance hall: A light inviting area with an attractive tiled floor, useful storage cupboard, staircase off and doors to:
Study: (3.45m x 2.82m) 11'4" x 9'3" (into the recess) A lovely light room.
Sitting room: (4.09m x 2.87m) 13'5" x 9'5" A versatile space with a tiled floor and a wall of glass that incorporates a set of double doors opening on to terracing and the garden beyond. Currently utilised as a hobby room/gym. Door to garage.
Kitchen/dining/living room: (7.19m x 4.88m) 23'7" x 16' An exceptional room divided into two distinct areas by a central wall that in turn provides an attractive feature with oak wood surround and space for a large gas Range below. The kitchen area has been fitted with an extensive range of attractive modern units, granite worktops, twin bowl sink unit, mixer tap and integrated full height fridge-freezer and dishwasher. A clever recessed area behind a set of double doors provides a useful utility cupboard with fitted worktops and plumbing for a washing machine. A
tiled floor runs throughout with the dining/living area incorporating a set of double doors opening on to terracing and the garden beyond.
Cloakroom: Fitted WC and wash hand basin. Tiled floor.
First Floor
landing: Double doors provide a view over the Mill Hotel, staircase to second floor and doors to:
Drawing room: (5.03m x 4.83m) 16'6" x 15'10" With a wall of glass that incorporates a set of double doors opening on to decking and the garden beyond.
Guest suite: The following rooms are interlinked and include a:
Sitting room: (4.6m x 2.84m) 15'1" x 9'4" With views over the Mill Hotel.
Bedroom: (2.84m x 2.69m) 9'4" x 8'10" With lovely views over the rear garden.
Inner landing: Complete with 'his & hers' built in double wardrobes.
En-suite shower room: Double shower cubicle, heated towel rail, WC and wash hand basin. Door to:
Bedroom 3: (3.25m x 2.82m) 10'8" x 9'3" Built in 'his & hers' double wardrobes.
Bathroom: Heated towel rail, bath, WC and wash hand basin.
Second Floor
landing: Doors to:
Bedroom 1: (5.03m x 4.17m) 16'6" x 13'8" Enjoying lovely views over the partly walled rear garden. Three sets of built in wardrobes and door to:
En-suite: Large double shower cubicle, heated towel rail, WC and wash hand basin.
Bedroom 2: (4.83m x 4.11m) 15'10" x 13'6" (to rear of wardrobes) A 15' wide wall of glass provides meadow views. Built in 'his & hers' double wardrobes and door to:
En-suite: Large double shower cubicle, heated towel rail, WC and wash hand basin.
Outside Large garage with electric up and over door. Originally designed as a tandem garage (and this could be reinstated if required). The rear section incorporates the ground floor sitting room to the rear.
The garden is one of the property's most attractive features, cleverly designed and bordered on two sides by attractive red brick walls and incorporating terracing, colourful beds, expanses of lawn and with the added benefit of a glass house 12'1" x 6'3 with exposed brickwork and a brick floor.
Property Location
Marketed by David Burr
Disclaimer Property descriptions and related information displayed on this page are marketing materials provided by David Burr. estateagents365.uk does not warrant or accept any responsibility for the accuracy or completeness of the property descriptions or related information provided here and they do not constitute property particulars. Please contact David Burr for full details and further information.


