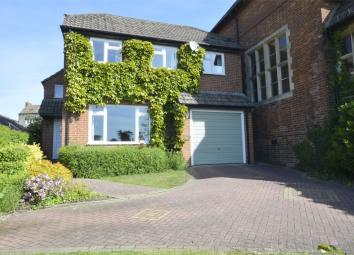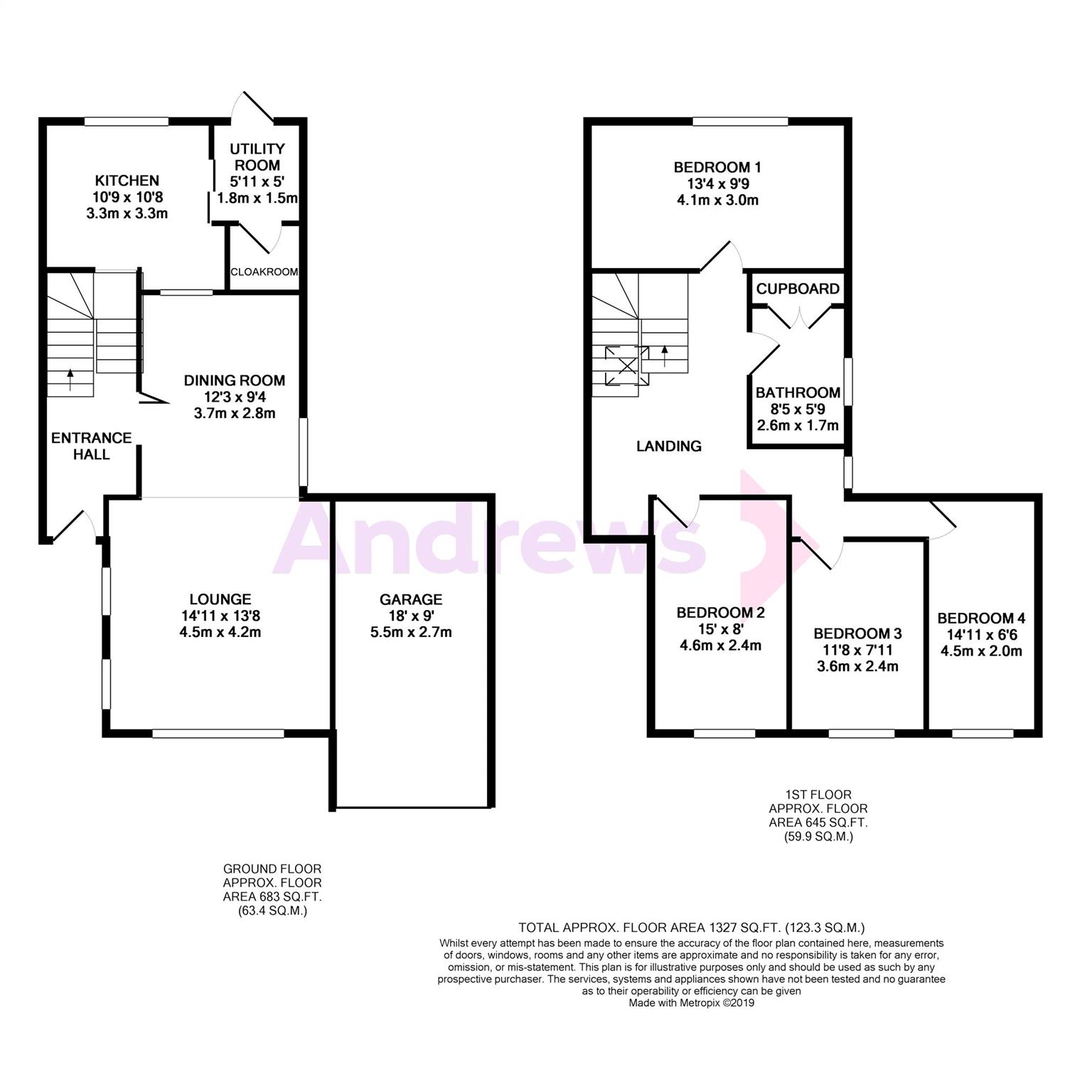Detached house for sale in Stroud GL5, 4 Bedroom
Quick Summary
- Property Type:
- Detached house
- Status:
- For sale
- Price
- £ 425,000
- Beds:
- 4
- County
- Gloucestershire
- Town
- Stroud
- Outcode
- GL5
- Location
- Field Road, Stroud, Gloucestershire GL5
- Marketed By:
- Andrews - Stroud
- Posted
- 2024-03-31
- GL5 Rating:
- More Info?
- Please contact Andrews - Stroud on 01453 799112 or Request Details
Property Description
A well presented individually detached house enjoying an elevated position on the outskirts of Stroud centre. This location allows for easy access to the shops, amenities and train station.
Internally the property offers entrance hall, sitting room, dining room, fitted kitchen, utility and cloakroom on the ground floor. Upstairs there are four bedrooms and family bathroom. Outside to the front there is driveway parking and access to the garage. The rear garden is enclosed and offers patio lawn and established flower beds and borders.
Entrance Hall
Radiator. Staircase to first floor.
Lounge (4.55m x 4.17m)
Front and side aspect double glazed windows. Fireplace with living flame gas fire. Radiator. TV point.
Dining Room (3.73m x 2.84m)
Side aspect double glazed window. Radiator. Opening to lounge.
Kitchen (3.28m x 3.25m)
Rear aspect double glazed window. Range of base and wall units. Part tiled walls. Plumbed for dishwasher. Stainless steel single drainer with 1 1/2 bowl inset sink unit. Bosch double oven and 5 ring gas hob with chimney style hood. Serving hatch. Radiator.
Utility Room (1.80m x 1.52m)
Plumbed for washing machine. Boiler. Door leading to garden.
Cloakroom
Low level WC. Extractor fan. Hand basin. Part tiled walls.
Landing
Side aspect double glazed window. Side aspect skylight. Wooden panelled wall and ceiling. Radiator.
Bedroom 1 (4.06m x 2.97m)
Rear aspect double glazed window. Radiator. Wall light points. Built in wardrobe.
Bedroom 2 (4.57m x 2.44m)
Front aspect double glazed window. Radiator.
Bedroom 3 (3.56m x 2.41m)
Front aspect double glazed window. Radiator.
Bedroom 4 (4.55m x 1.98m)
Front aspect double glazed window. Radiator.
Bathroom (2.57m x 1.75m)
Side aspect double glazed obscure window. Panelled bath with shower over. Hand basin. Low level WC. Part tiled walls. Radiator.
Garage (5.49m x 2.74m)
Up and over door. Power.
Driveway Parking
Front Garden
Wall and hedge to side and front. Lawn. Flower beds, shrubs and trees.
Rear Garden (13.41m x 10.06m)
Wall and fence to side and rear. Lawn. Patio area. Flower beds, shrubs and trees. Gated side access. External tap. External light.
Property Location
Marketed by Andrews - Stroud
Disclaimer Property descriptions and related information displayed on this page are marketing materials provided by Andrews - Stroud. estateagents365.uk does not warrant or accept any responsibility for the accuracy or completeness of the property descriptions or related information provided here and they do not constitute property particulars. Please contact Andrews - Stroud for full details and further information.


